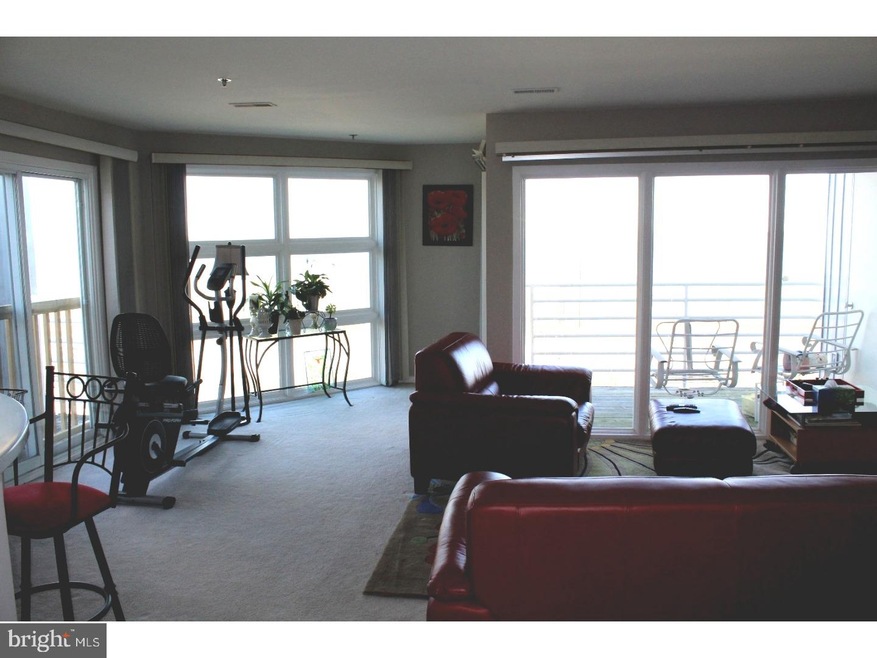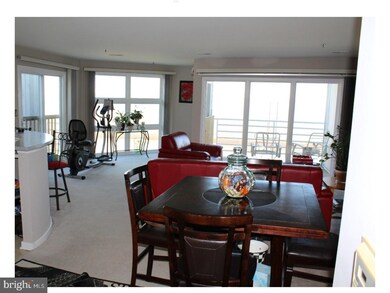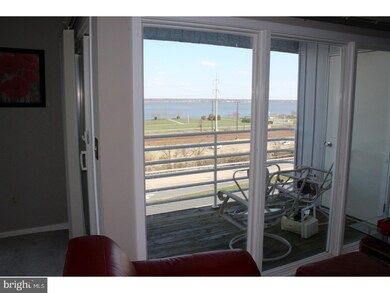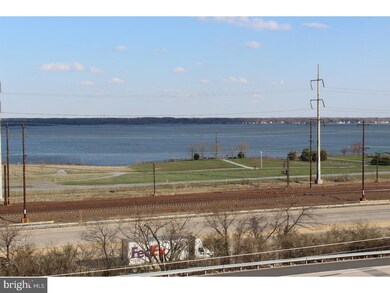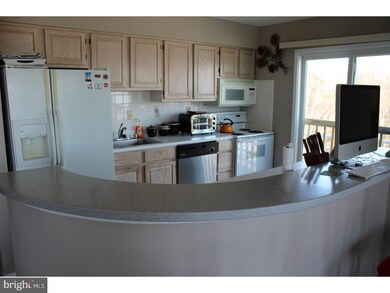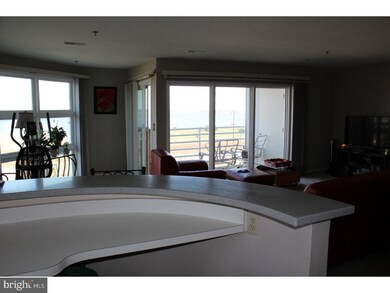
5219 Le Parc Dr Unit 8 Wilmington, DE 19809
Highlights
- Rambler Architecture
- 1 Fireplace
- Living Room
- Pierre S. Dupont Middle School Rated A-
- Eat-In Kitchen
- En-Suite Primary Bedroom
About This Home
As of April 2022Gorgeous penthouses like this beautiful, 4th floor home (surrounded by windows, windows and more windows)don't become available often!! The panoramic view of the Delaware River from anywhere in the living room, dining room or kitchen (and even from the front and side Balconies too) is amazing and truly makes you feel like you are on vacation! Awesome Fox Pointe Park is also in your eye's view and is a wonderful place to ride bikes, walk, picnic and just enjoy the water view. This condo also boasts a wood burning fireplace, open floor plan with so much natural light, lovely, updated, light and open kitchen with breakfast bar, large master bedroom with lovely mirrored hallway and beautiful, spacious master bath, plus an additional bedroom and hall bath too. A full size washer and dryer space (although washer and dryer are excluded)makes doing laundry a pleasure, as you look out over the water view. Parking lot has reserved parking spots in the front of the building/rear of condo and also overlooks awesome baseball fields for some great spring and summertime entertainment. This home is spacious and bright and is accessible to all the main arteries, shopping, parks, dining and so much more! Come see! You won't want to leave!
Property Details
Home Type
- Condominium
Year Built
- Built in 1990
Lot Details
- Property is in good condition
HOA Fees
- $463 Monthly HOA Fees
Parking
- Parking Lot
Home Design
- Rambler Architecture
- Synthetic Stucco Exterior
Interior Spaces
- Property has 1 Level
- 1 Fireplace
- Living Room
- Dining Room
- Eat-In Kitchen
- Laundry on main level
Bedrooms and Bathrooms
- 2 Bedrooms
- En-Suite Primary Bedroom
- 2 Full Bathrooms
Schools
- Brandywine High School
Utilities
- Central Air
- Back Up Electric Heat Pump System
- Electric Water Heater
Listing and Financial Details
- Tax Lot 008.C.0076
- Assessor Parcel Number 06-147.00-008.C.0076
Community Details
Overview
- Association fees include exterior building maintenance, lawn maintenance, snow removal, trash, water, sewer
- Le Parc Subdivision
Pet Policy
- Pets allowed on a case-by-case basis
Ownership History
Purchase Details
Home Financials for this Owner
Home Financials are based on the most recent Mortgage that was taken out on this home.Purchase Details
Home Financials for this Owner
Home Financials are based on the most recent Mortgage that was taken out on this home.Purchase Details
Home Financials for this Owner
Home Financials are based on the most recent Mortgage that was taken out on this home.Purchase Details
Home Financials for this Owner
Home Financials are based on the most recent Mortgage that was taken out on this home.Map
Similar Homes in Wilmington, DE
Home Values in the Area
Average Home Value in this Area
Purchase History
| Date | Type | Sale Price | Title Company |
|---|---|---|---|
| Deed | $60,000 | None Listed On Document | |
| Deed | -- | None Available | |
| Deed | $108,000 | None Available | |
| Deed | $77,500 | -- |
Mortgage History
| Date | Status | Loan Amount | Loan Type |
|---|---|---|---|
| Previous Owner | $72,000 | New Conventional | |
| Previous Owner | $73,000 | New Conventional | |
| Previous Owner | $126,501 | New Conventional | |
| Previous Owner | $147,250 | Future Advance Clause Open End Mortgage |
Property History
| Date | Event | Price | Change | Sq Ft Price |
|---|---|---|---|---|
| 04/07/2022 04/07/22 | Sold | $60,000 | 0.0% | -- |
| 03/11/2022 03/11/22 | Pending | -- | -- | -- |
| 03/06/2022 03/06/22 | Price Changed | $60,000 | -14.3% | -- |
| 02/06/2022 02/06/22 | For Sale | $70,000 | -22.2% | -- |
| 08/24/2018 08/24/18 | Sold | $90,000 | -9.1% | -- |
| 06/12/2018 06/12/18 | Pending | -- | -- | -- |
| 06/10/2018 06/10/18 | Price Changed | $99,000 | -8.3% | -- |
| 05/12/2018 05/12/18 | Price Changed | $108,000 | -1.7% | -- |
| 04/05/2018 04/05/18 | For Sale | $109,900 | +1.8% | -- |
| 06/29/2015 06/29/15 | Sold | $108,000 | 0.0% | -- |
| 04/18/2015 04/18/15 | Pending | -- | -- | -- |
| 04/16/2015 04/16/15 | Price Changed | $108,000 | -6.0% | -- |
| 03/16/2015 03/16/15 | For Sale | $114,900 | +6.4% | -- |
| 02/28/2015 02/28/15 | Off Market | $108,000 | -- | -- |
| 01/05/2015 01/05/15 | Price Changed | $114,900 | -4.2% | -- |
| 11/10/2014 11/10/14 | For Sale | $119,900 | -- | -- |
Tax History
| Year | Tax Paid | Tax Assessment Tax Assessment Total Assessment is a certain percentage of the fair market value that is determined by local assessors to be the total taxable value of land and additions on the property. | Land | Improvement |
|---|---|---|---|---|
| 2024 | $2,835 | $74,500 | $12,200 | $62,300 |
| 2023 | $2,591 | $74,500 | $12,200 | $62,300 |
| 2022 | $2,635 | $74,500 | $12,200 | $62,300 |
| 2021 | $2,635 | $74,500 | $12,200 | $62,300 |
| 2020 | $2,636 | $74,500 | $12,200 | $62,300 |
| 2019 | $2,632 | $74,500 | $12,200 | $62,300 |
| 2018 | $2,519 | $74,500 | $12,200 | $62,300 |
| 2017 | $2,478 | $74,500 | $12,200 | $62,300 |
| 2016 | $2,478 | $74,500 | $12,200 | $62,300 |
| 2015 | $2,280 | $74,500 | $12,200 | $62,300 |
| 2014 | $2,279 | $74,500 | $12,200 | $62,300 |
Source: Bright MLS
MLS Number: 1000359140
APN: 06-147.00-008.C-0076
- 5211 UNIT Le Parc Dr Unit F-5
- 5213 Le Parc Dr Unit 2
- 1222 Governor House Cir Unit 138
- 1221 Haines Ave
- 1100 Lore Ave Unit 209
- 1016 Euclid Ave
- 913 Elizabeth Ave
- 201 South Rd
- 1518 Villa Rd
- 1514 Seton Villa Ln
- 47 N Pennewell Dr
- 43 S Cannon Dr
- 1105 Talley Rd
- 308 Chestnut Ave
- 708 Haines Ave
- 29 Beekman Rd
- 512 Eskridge Dr
- 0 Bell Hill Rd
- 40 W Salisbury Dr
- 3 Corinne Ct
