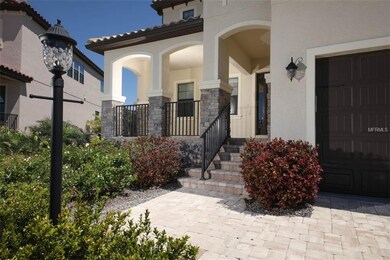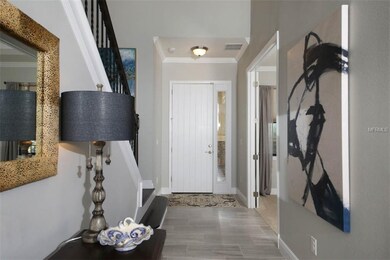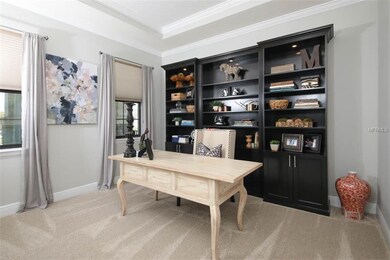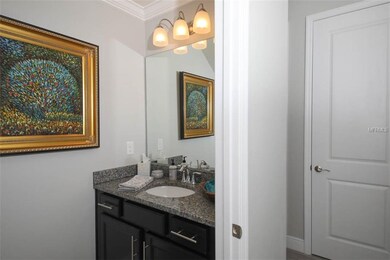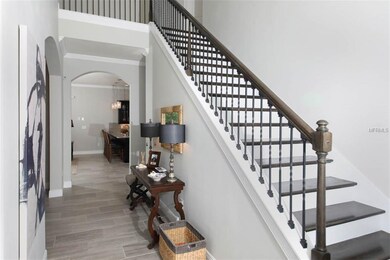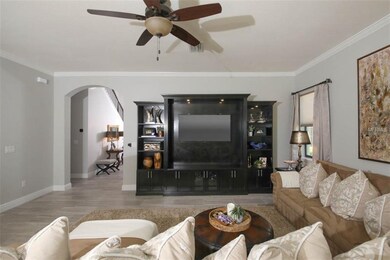
5219 Title Row Dr Bradenton, FL 34210
Estimated Value: $921,000 - $1,483,000
Highlights
- In Ground Pool
- Open Floorplan
- Wood Flooring
- Gated Community
- Clubhouse
- Spanish Architecture
About This Home
As of May 2019The ONLY 5 Bedroom listing in Legends Bay! Appealing price, only 2 Year old house! No pool hassles, swim in Community pool to cool off. Everything about this house is only 2 years old, so its basically new, and big, 3600 SF. Ground floor provides plenty of kitchen space and living room, dining room, laundry room, half-bath, home office with built-in, and a bedroom suite. Second floor provides four other bedrooms, three other full bathrooms, plus a large bonus room with built-in and TV. Large front porch for greeting guests and back porch for grilling out, rough-in is there for future outdoor kitchen. Interior features include crown molding, step ceilings, window blinds and curtains, decorative light fixtures, and nice floor tile in the common areas. Kitchen has custom cabinets, Frigidaire Professional appliances, walk-in pantry, desk area, eat-in space plus breakfast bar eating space, granite countertops, and large island surface area. Master Bedroom has crown molding, step ceiling, 2 walk-in closets, huge walk in shower, soaker tub, and double vanities. Most of the bedrooms have walk-in closets. Wood stairs and iron railing provide a luxurious touch. “Simply Safe” monitoring when doors open. Hurricane shutters provided. Legends Bay is GATED, has a community pool and clubhouse, and is approx. 3 Miles from IMG Academy, and a short golf cart ride to the IMG Golf & Country Club.
Last Agent to Sell the Property
MICHAEL SAUNDERS & COMPANY License #3054744 Listed on: 03/27/2019

Home Details
Home Type
- Single Family
Est. Annual Taxes
- $6,721
Year Built
- Built in 2016
Lot Details
- 8,450 Sq Ft Lot
- West Facing Home
- Oversized Lot
- Level Lot
- Landscaped with Trees
- Property is zoned PDR/CH
HOA Fees
- $327 Monthly HOA Fees
Parking
- 2 Car Attached Garage
- Garage Door Opener
- Open Parking
Home Design
- Spanish Architecture
- Bi-Level Home
- Planned Development
- Slab Foundation
- Tile Roof
- Block Exterior
- Stucco
Interior Spaces
- 3,600 Sq Ft Home
- Open Floorplan
- Crown Molding
- High Ceiling
- Blinds
- Sliding Doors
- Family Room Off Kitchen
- Storm Windows
Kitchen
- Eat-In Kitchen
- Microwave
- Dishwasher
- Disposal
Flooring
- Wood
- Carpet
- Ceramic Tile
Bedrooms and Bathrooms
- 5 Bedrooms
- Walk-In Closet
- Low Flow Plumbing Fixtures
Laundry
- Laundry Room
- Dryer
- Washer
Eco-Friendly Details
- Energy-Efficient Insulation
- Ventilation
- Reclaimed Water Irrigation System
Pool
- In Ground Pool
- Gunite Pool
Schools
- Bayshore Elementary School
- College Park Middle School
- Bayshore High School
Utilities
- Central Heating and Cooling System
- Gas Water Heater
- Cable TV Available
Additional Features
- Covered patio or porch
- Flood Zone Lot
- Mobile Home Model is Orchid
Listing and Financial Details
- Visit Down Payment Resource Website
- Tax Lot 104
- Assessor Parcel Number 6147116209
- $3,374 per year additional tax assessments
Community Details
Overview
- Association fees include cable TV, community pool, escrow reserves fund, internet, ground maintenance
- Access Management Association
- Legends Bay Community
- Legends Bay Pb 52/26 Subdivision
- On-Site Maintenance
- The community has rules related to deed restrictions
- Rental Restrictions
Recreation
- Community Pool
Additional Features
- Clubhouse
- Gated Community
Ownership History
Purchase Details
Home Financials for this Owner
Home Financials are based on the most recent Mortgage that was taken out on this home.Purchase Details
Home Financials for this Owner
Home Financials are based on the most recent Mortgage that was taken out on this home.Purchase Details
Home Financials for this Owner
Home Financials are based on the most recent Mortgage that was taken out on this home.Purchase Details
Similar Homes in Bradenton, FL
Home Values in the Area
Average Home Value in this Area
Purchase History
| Date | Buyer | Sale Price | Title Company |
|---|---|---|---|
| Chamberlain Christina Wallis | $100 | Mayer Heather | |
| Donahue Brian | $470,000 | Attorney | |
| Mendella Louis B | $435,000 | Dhi Title Of Florida Inc | |
| Dr Horton Inc | $1,380,000 | Attorney |
Mortgage History
| Date | Status | Borrower | Loan Amount |
|---|---|---|---|
| Open | Chamberlain Christina Wallis | $570,000 | |
| Previous Owner | Donahue Brian | $250,000 | |
| Previous Owner | Mendella Louis B | $150,000 |
Property History
| Date | Event | Price | Change | Sq Ft Price |
|---|---|---|---|---|
| 05/01/2019 05/01/19 | Sold | $470,000 | -1.9% | $131 / Sq Ft |
| 04/09/2019 04/09/19 | Pending | -- | -- | -- |
| 03/27/2019 03/27/19 | For Sale | $479,000 | -- | $133 / Sq Ft |
Tax History Compared to Growth
Tax History
| Year | Tax Paid | Tax Assessment Tax Assessment Total Assessment is a certain percentage of the fair market value that is determined by local assessors to be the total taxable value of land and additions on the property. | Land | Improvement |
|---|---|---|---|---|
| 2024 | $16,127 | $885,702 | $178,500 | $707,202 |
| 2023 | $16,220 | $870,369 | $178,500 | $691,869 |
| 2022 | $12,949 | $715,822 | $150,000 | $565,822 |
| 2021 | $10,745 | $466,216 | $65,000 | $401,216 |
| 2020 | $11,299 | $481,666 | $65,000 | $416,666 |
| 2019 | $10,674 | $460,700 | $65,000 | $395,700 |
| 2018 | $10,095 | $404,031 | $55,000 | $349,031 |
| 2017 | $4,561 | $55,000 | $0 | $0 |
| 2016 | $5,095 | $100,000 | $0 | $0 |
| 2015 | $4,239 | $100,000 | $0 | $0 |
| 2014 | $4,239 | $84,400 | $0 | $0 |
| 2013 | $4,120 | $84,400 | $84,400 | $0 |
Agents Affiliated with this Home
-
Adam Cuffaro

Seller's Agent in 2019
Adam Cuffaro
Michael Saunders
(941) 812-0791
273 Total Sales
-
Kym Paxton

Buyer's Agent in 2019
Kym Paxton
KW SUNCOAST
(941) 932-5511
135 Total Sales
Map
Source: Stellar MLS
MLS Number: A4431401
APN: 61471-1620-9
- 5204 Title Row Dr
- 5203 Title Row Dr
- 4818 61st Avenue Terrace W
- 5210 Inspiration Terrace
- 5503 Title Row Dr
- 6211 Legends Blvd
- 5508 Summit Pointe Cir Unit 103
- 5632 Summit Pointe Cir Unit 103
- 5632 Summit Pointe Cir Unit 101
- 5628 Summit Point Cir Unit 102
- 5628 Summit Point Cir Unit 101
- 5628 Summit Point Cir Unit 103
- 6016 Courtside Dr Unit 111
- 6203 Courtside Dr Unit 21
- 6207 Courtside Dr Unit 23
- 5616 Summit Point Cir Unit 101
- 4510 El Conquistador Pkwy Unit 105
- 4511 Bay Club Dr
- 4555 Bay Club Dr Unit 22
- 5715 Inspiration Terrace
- 5219 Title Row Dr
- 5215 Title Row Dr
- 5211 Title Row Dr
- 5018 63rd Dr W
- 5227 Title Row Dr
- 5226 Title Row Dr
- 5207 Title Row Dr
- 5231 Title Row Dr
- 5230 Title Row Dr
- 5014 63rd Dr W
- 5235 Title Row Dr
- 5239 Title Row Dr
- 5010 63rd Dr W
- 5243 Title Row Dr
- 5242 Title Row Dr
- 4904 61st Avenue Terrace W Unit 5A
- 4906 61st Avenue Terrace W Unit 5B
- 4908 61st Avenue Terrace W
- 5011 64th Dr W
- 5247 Title Row Dr

