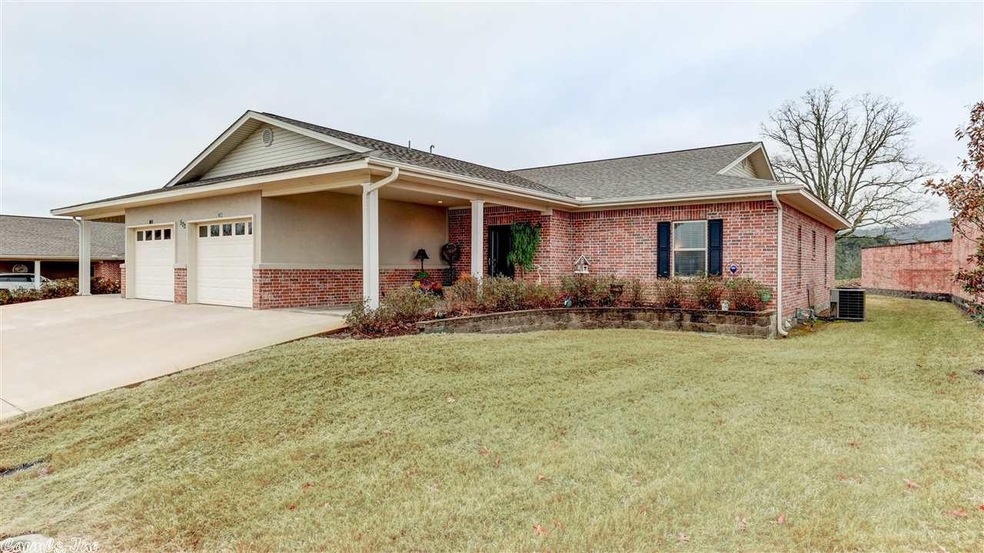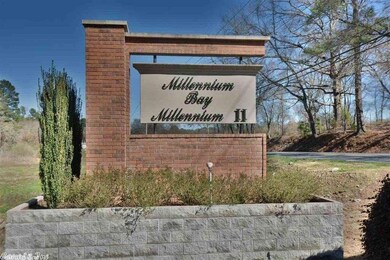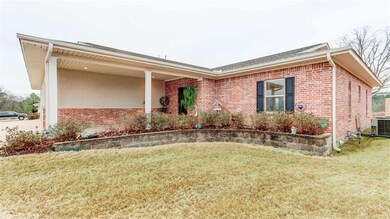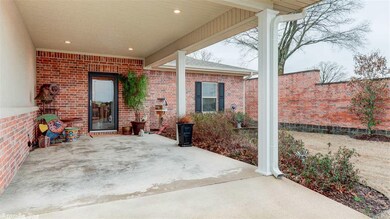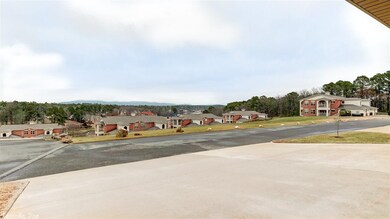
522 Amity Rd Hot Springs National Park, AR 71913
Highlights
- Gated Community
- Lake View
- Stream or River on Lot
- Lakeside Primary School Rated A-
- Community Lake
- Community Pool
About This Home
As of April 2025Beautiful 3 bed, 2 bath duplex built in 2014 in excellent condition. This home sits in a nice, quiet, gated community & offers a view fromthe front of the property of the lake and mountains all the way to downtown. Open floor plan. From back deck you have fabulousmountain views as well as a natural gas grill & large storage room great for extra fridge/freezer & storage. Access to Lake Hamilton andplayground/picnic area. POA covers garbage, sprinkler,lawn care, exterior insurance, termite & pest control.
Property Details
Home Type
- Condominium
Est. Annual Taxes
- $1,533
Year Built
- Built in 2014
Lot Details
- Landscaped
- Sloped Lot
- Sprinkler System
HOA Fees
- $220 Monthly HOA Fees
Property Views
- Lake
- Mountain
Home Design
- Patio Home
- Brick Exterior Construction
- Frame Construction
- Stucco Exterior Insulation and Finish Systems
- Architectural Shingle Roof
Interior Spaces
- 1,812 Sq Ft Home
- 1-Story Property
- Insulated Windows
- Insulated Doors
- Combination Kitchen and Dining Room
- Crawl Space
- Termite Clearance
- Washer Hookup
Kitchen
- Breakfast Bar
- Stove
- Gas Range
- Microwave
- Plumbed For Ice Maker
- Dishwasher
- Trash Compactor
- Disposal
Flooring
- Carpet
- Tile
Bedrooms and Bathrooms
- 3 Bedrooms
- Walk-In Closet
- 2 Full Bathrooms
- Walk-in Shower
Parking
- Garage
- Carport
- Automatic Garage Door Opener
Outdoor Features
- Stream or River on Lot
- Patio
- Outdoor Storage
Schools
- Lakeside Elementary And Middle School
- Lakeside High School
Utilities
- Central Heating and Cooling System
- Heat Pump System
- Underground Utilities
- Tankless Water Heater
- Gas Water Heater
- Satellite Dish
- Cable TV Available
Community Details
Overview
- On-Site Maintenance
- Community Lake
Amenities
- Picnic Area
Recreation
- Community Playground
- Community Pool
Security
- Gated Community
- Fire and Smoke Detector
Similar Homes in the area
Home Values in the Area
Average Home Value in this Area
Property History
| Date | Event | Price | Change | Sq Ft Price |
|---|---|---|---|---|
| 06/10/2025 06/10/25 | Price Changed | $275,000 | -6.8% | $174 / Sq Ft |
| 05/02/2025 05/02/25 | Price Changed | $295,000 | -10.6% | $186 / Sq Ft |
| 04/18/2025 04/18/25 | Sold | $330,000 | -5.4% | $182 / Sq Ft |
| 04/11/2025 04/11/25 | Pending | -- | -- | -- |
| 04/06/2025 04/06/25 | For Sale | $348,900 | +14.4% | $193 / Sq Ft |
| 03/14/2025 03/14/25 | For Sale | $305,000 | +30.9% | $193 / Sq Ft |
| 10/29/2021 10/29/21 | Sold | $233,000 | -4.9% | $147 / Sq Ft |
| 09/16/2021 09/16/21 | Price Changed | $244,900 | +11.8% | $155 / Sq Ft |
| 08/31/2021 08/31/21 | Sold | $219,000 | -12.4% | $138 / Sq Ft |
| 08/23/2021 08/23/21 | Pending | -- | -- | -- |
| 08/20/2021 08/20/21 | For Sale | $249,900 | +11.1% | $158 / Sq Ft |
| 07/28/2021 07/28/21 | For Sale | $225,000 | -4.3% | $142 / Sq Ft |
| 03/27/2020 03/27/20 | Sold | $235,000 | -1.1% | $130 / Sq Ft |
| 03/09/2020 03/09/20 | Pending | -- | -- | -- |
| 01/28/2020 01/28/20 | For Sale | $237,500 | +2.2% | $131 / Sq Ft |
| 01/06/2020 01/06/20 | Pending | -- | -- | -- |
| 12/06/2019 12/06/19 | Sold | $232,500 | -1.1% | $128 / Sq Ft |
| 10/16/2019 10/16/19 | For Sale | $235,000 | +7.3% | $130 / Sq Ft |
| 08/12/2014 08/12/14 | Sold | $219,000 | +119.0% | $125 / Sq Ft |
| 07/18/2014 07/18/14 | Sold | $100,000 | -54.5% | $57 / Sq Ft |
| 07/13/2014 07/13/14 | Pending | -- | -- | -- |
| 06/14/2014 06/14/14 | Pending | -- | -- | -- |
| 05/07/2014 05/07/14 | For Sale | $219,900 | -- | $126 / Sq Ft |
Tax History Compared to Growth
Agents Affiliated with this Home
-
Jada Ward

Seller's Agent in 2025
Jada Ward
Hot Springs 1st Choice Realty
(501) 622-8687
43 Total Sales
-
Cassondra Chheang
C
Seller's Agent in 2025
Cassondra Chheang
Move Realty
(479) 387-7883
4 Total Sales
-
BILLY WARD
B
Seller Co-Listing Agent in 2025
BILLY WARD
Hot Springs 1st Choice Realty
(501) 622-0221
89 Total Sales
-
Nedra Plumlee

Buyer's Agent in 2025
Nedra Plumlee
Crye-Leike
(501) 276-4510
283 Total Sales
-
Sean Edds

Seller's Agent in 2021
Sean Edds
CBRPM Hot Springs
(501) 617-0636
89 Total Sales
-
Robert Shannon

Seller's Agent in 2021
Robert Shannon
Hot Springs Realty
(501) 318-7571
93 Total Sales
Map
Source: Cooperative Arkansas REALTORS® MLS
MLS Number: 20004708
