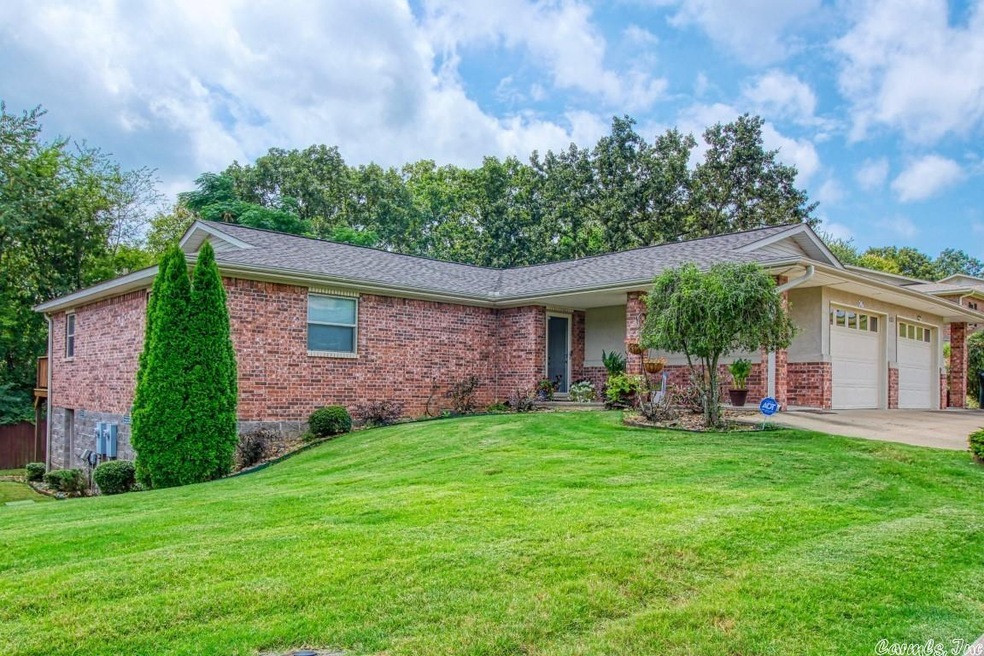
522 Amity Rd Hot Springs National Park, AR 71913
Highlights
- Gated Community
- Deck
- Workshop
- Lakeside Primary School Rated A-
- Community Pool
- Walk-In Closet
About This Home
As of April 2025Your beautiful Home awaits you at Millennium Bay! Low maintenance living, Gated Entry, Pool, Boat Ramp, Boardwalk in a park-like setting. This home is wonderfully cared for and ready for new owners to enjoy. New AC to keep you cool and newly rebuilt and improved deck will give you nearly year round enjoyment! Come see it before it's gone!
Townhouse Details
Home Type
- Townhome
Est. Annual Taxes
- $830
Year Built
- Built in 2006
Lot Details
- Private Streets
- Landscaped
HOA Fees
- $187 Monthly HOA Fees
Home Design
- Brick Exterior Construction
- Architectural Shingle Roof
Interior Spaces
- 1,584 Sq Ft Home
- 1-Story Property
- Ceiling Fan
- Gas Log Fireplace
- Insulated Windows
- Insulated Doors
- Combination Kitchen and Dining Room
- Workshop
- Crawl Space
- Home Security System
Kitchen
- Breakfast Bar
- Electric Range
- Stove
- Microwave
- Plumbed For Ice Maker
- Dishwasher
- Trash Compactor
Flooring
- Brick
- Laminate
- Vinyl
Bedrooms and Bathrooms
- 2 Bedrooms
- Walk-In Closet
- 2 Full Bathrooms
Laundry
- Laundry Room
- Washer Hookup
Parking
- 1 Car Garage
- Parking Pad
Outdoor Features
- Deck
- Outdoor Storage
Schools
- Lakeside Elementary And Middle School
- Lakeside High School
Utilities
- Central Heating and Cooling System
- Gas Water Heater
- Cable TV Available
Listing and Financial Details
- Assessor Parcel Number 103492
Community Details
Overview
- Other Mandatory Fees
Recreation
- Community Pool
Security
- Gated Community
- Fire and Smoke Detector
Similar Homes in the area
Home Values in the Area
Average Home Value in this Area
Property History
| Date | Event | Price | Change | Sq Ft Price |
|---|---|---|---|---|
| 06/10/2025 06/10/25 | Price Changed | $275,000 | -6.8% | $174 / Sq Ft |
| 05/02/2025 05/02/25 | Price Changed | $295,000 | -10.6% | $186 / Sq Ft |
| 04/18/2025 04/18/25 | Sold | $330,000 | -5.4% | $182 / Sq Ft |
| 04/11/2025 04/11/25 | Pending | -- | -- | -- |
| 04/06/2025 04/06/25 | For Sale | $348,900 | +14.4% | $193 / Sq Ft |
| 03/14/2025 03/14/25 | For Sale | $305,000 | +30.9% | $193 / Sq Ft |
| 10/29/2021 10/29/21 | Sold | $233,000 | -4.9% | $147 / Sq Ft |
| 09/16/2021 09/16/21 | Price Changed | $244,900 | +11.8% | $155 / Sq Ft |
| 08/31/2021 08/31/21 | Sold | $219,000 | -12.4% | $138 / Sq Ft |
| 08/23/2021 08/23/21 | Pending | -- | -- | -- |
| 08/20/2021 08/20/21 | For Sale | $249,900 | +11.1% | $158 / Sq Ft |
| 07/28/2021 07/28/21 | For Sale | $225,000 | -4.3% | $142 / Sq Ft |
| 03/27/2020 03/27/20 | Sold | $235,000 | -1.1% | $130 / Sq Ft |
| 03/09/2020 03/09/20 | Pending | -- | -- | -- |
| 01/28/2020 01/28/20 | For Sale | $237,500 | +2.2% | $131 / Sq Ft |
| 01/06/2020 01/06/20 | Pending | -- | -- | -- |
| 12/06/2019 12/06/19 | Sold | $232,500 | -1.1% | $128 / Sq Ft |
| 10/16/2019 10/16/19 | For Sale | $235,000 | +7.3% | $130 / Sq Ft |
| 08/12/2014 08/12/14 | Sold | $219,000 | +119.0% | $125 / Sq Ft |
| 07/18/2014 07/18/14 | Sold | $100,000 | -54.5% | $57 / Sq Ft |
| 07/13/2014 07/13/14 | Pending | -- | -- | -- |
| 06/14/2014 06/14/14 | Pending | -- | -- | -- |
| 05/07/2014 05/07/14 | For Sale | $219,900 | -- | $126 / Sq Ft |
Tax History Compared to Growth
Agents Affiliated with this Home
-
Jada Ward

Seller's Agent in 2025
Jada Ward
Hot Springs 1st Choice Realty
(501) 622-8687
43 Total Sales
-
Cassondra Chheang
C
Seller's Agent in 2025
Cassondra Chheang
Move Realty
(479) 387-7883
4 Total Sales
-
BILLY WARD
B
Seller Co-Listing Agent in 2025
BILLY WARD
Hot Springs 1st Choice Realty
(501) 622-0221
89 Total Sales
-
Nedra Plumlee

Buyer's Agent in 2025
Nedra Plumlee
Crye-Leike
(501) 276-4510
283 Total Sales
-
Sean Edds

Seller's Agent in 2021
Sean Edds
CBRPM Hot Springs
(501) 617-0636
89 Total Sales
-
Robert Shannon

Seller's Agent in 2021
Robert Shannon
Hot Springs Realty
(501) 318-7571
93 Total Sales
Map
Source: Cooperative Arkansas REALTORS® MLS
MLS Number: 21027298
