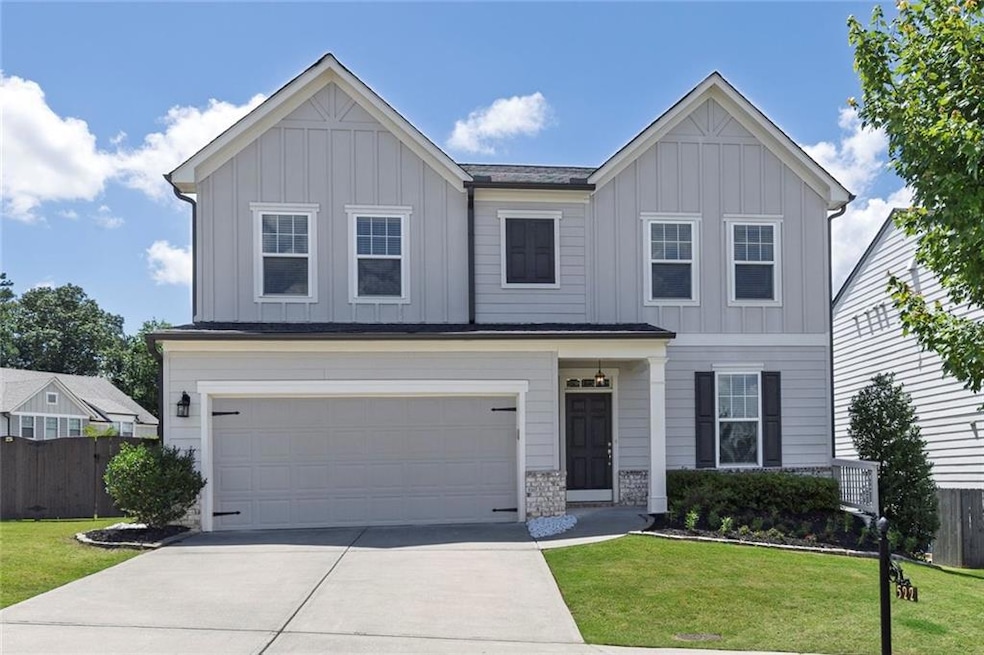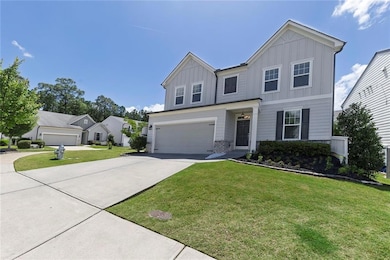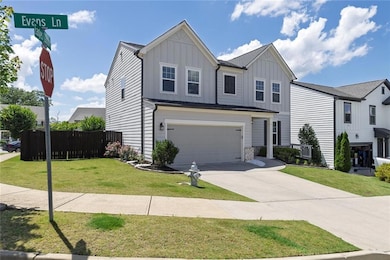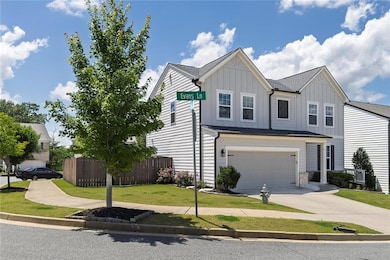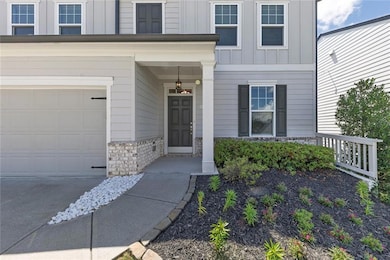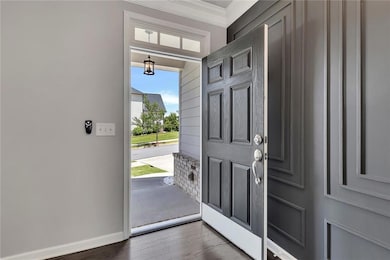
$420,000
- 4 Beds
- 3 Baths
- 2,250 Sq Ft
- 4315 Hickory Point Dr
- Canton, GA
No HOA, Top Schools, and Every Major Upgrades Already Done – Welcome Home to 4315 Hickory Point Drive Tucked away on a generous lot in a peaceful Canton neighborhood, this charming 4-bedroom, 3-bath home is the perfect blend of modern comfort, timeless character, and wide-open potential — all with no HOA restrictions and zoned for top-tier schools. Step inside and enjoy peace of mind with all the
Evan Beckett Dwelli Inc.
