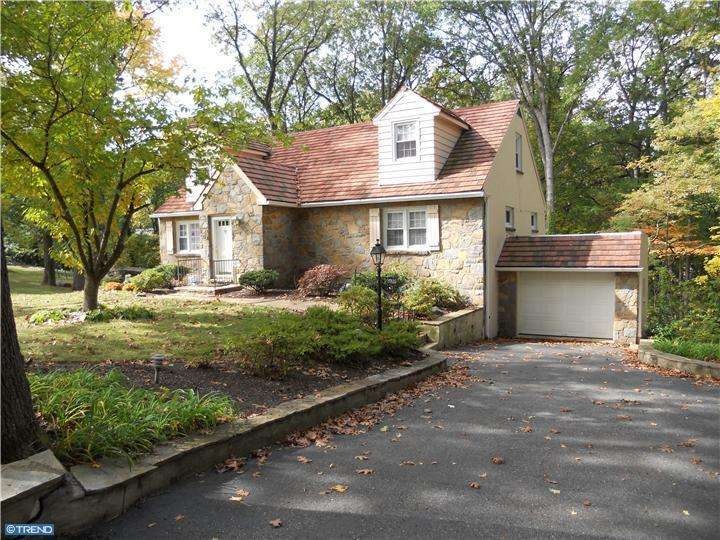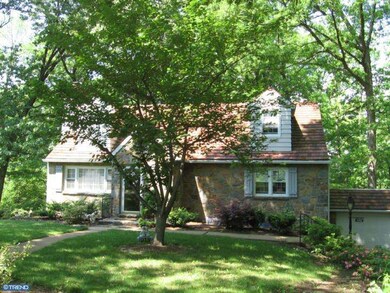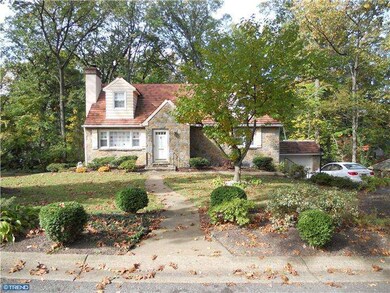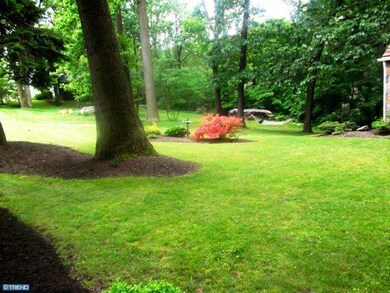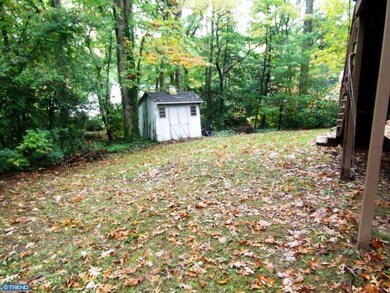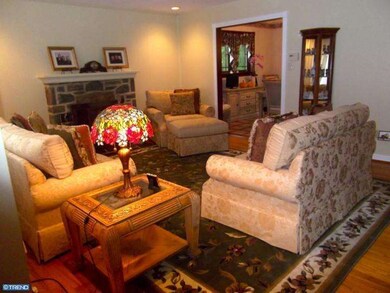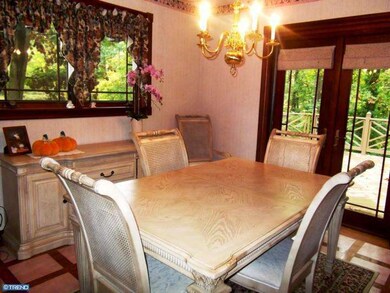
522 Hanover Rd Wilmington, DE 19809
Estimated Value: $505,975 - $549,000
Highlights
- Cape Cod Architecture
- Deck
- Wood Flooring
- Pierre S. Dupont Middle School Rated A-
- Wooded Lot
- Butlers Pantry
About This Home
As of July 2013Lovely stone cape cod w/terracotta roof in North Hills. The kitchen features custom cherry cabinets w/lighting & center island too. The appliances are encased in the same wood finish as the cabinets. The gas oven is both self-cleaning & convection. Beautiful hardwood floors through out the house. An inviting wood burning fireplace in the living room adds to the warmth & charm of this home. Walk out from the dining area through the french doors to a large private deck or exit from the family room's french doors onto the lower level deck for absolute relaxation & the views of the wooded lot that the house sits on. New windows throughout. The upper & main floors both feature two bedrooms & full baths; the family room has a powder rm. There are side by side closets in the master bdrm & one of is cedar lined. This home has lots of character and is waiting for someone that will enjoy all it has to offer.
Last Listed By
EDWARD DOROSKY
Coldwell Banker Realty Listed on: 10/16/2012
Home Details
Home Type
- Single Family
Est. Annual Taxes
- $2,567
Year Built
- Built in 1958
Lot Details
- 0.29 Acre Lot
- Lot Dimensions are 124 x 134
- Wooded Lot
- Property is in good condition
- Property is zoned NC10
HOA Fees
- $2 Monthly HOA Fees
Parking
- 1 Car Attached Garage
- 3 Open Parking Spaces
Home Design
- Cape Cod Architecture
- Tile Roof
- Stone Siding
- Stucco
Interior Spaces
- 2,325 Sq Ft Home
- Property has 1.5 Levels
- Ceiling Fan
- Stone Fireplace
- Replacement Windows
- Family Room
- Living Room
- Dining Room
- Wood Flooring
Kitchen
- Eat-In Kitchen
- Butlers Pantry
- Self-Cleaning Oven
- Built-In Range
- Dishwasher
- Kitchen Island
- Disposal
Bedrooms and Bathrooms
- 4 Bedrooms
- En-Suite Primary Bedroom
- 2.5 Bathrooms
Finished Basement
- Basement Fills Entire Space Under The House
- Exterior Basement Entry
- Laundry in Basement
Outdoor Features
- Deck
- Patio
Schools
- Brandywine High School
Utilities
- Forced Air Heating and Cooling System
- Heating System Uses Gas
- Natural Gas Water Heater
- Cable TV Available
Community Details
- North Hills Subdivision
Listing and Financial Details
- Tax Lot 113
- Assessor Parcel Number 06-131.00-113
Ownership History
Purchase Details
Home Financials for this Owner
Home Financials are based on the most recent Mortgage that was taken out on this home.Purchase Details
Home Financials for this Owner
Home Financials are based on the most recent Mortgage that was taken out on this home.Similar Homes in Wilmington, DE
Home Values in the Area
Average Home Value in this Area
Purchase History
| Date | Buyer | Sale Price | Title Company |
|---|---|---|---|
| Herrmann David D | $310,000 | None Available | |
| Evans Joseph F | $390,000 | None Available |
Mortgage History
| Date | Status | Borrower | Loan Amount |
|---|---|---|---|
| Open | Herrmann David D | $100,000 | |
| Previous Owner | Evans Joseph F | $190,000 |
Property History
| Date | Event | Price | Change | Sq Ft Price |
|---|---|---|---|---|
| 07/12/2013 07/12/13 | Sold | $310,000 | -2.8% | $133 / Sq Ft |
| 04/15/2013 04/15/13 | Pending | -- | -- | -- |
| 03/01/2013 03/01/13 | Price Changed | $319,000 | -1.8% | $137 / Sq Ft |
| 12/11/2012 12/11/12 | Price Changed | $325,000 | 0.0% | $140 / Sq Ft |
| 12/11/2012 12/11/12 | For Sale | $325,000 | +1.9% | $140 / Sq Ft |
| 11/26/2012 11/26/12 | Pending | -- | -- | -- |
| 10/16/2012 10/16/12 | For Sale | $319,000 | -- | $137 / Sq Ft |
Tax History Compared to Growth
Tax History
| Year | Tax Paid | Tax Assessment Tax Assessment Total Assessment is a certain percentage of the fair market value that is determined by local assessors to be the total taxable value of land and additions on the property. | Land | Improvement |
|---|---|---|---|---|
| 2024 | $3,623 | $95,200 | $17,800 | $77,400 |
| 2023 | $3,311 | $95,200 | $17,800 | $77,400 |
| 2022 | $3,368 | $95,200 | $17,800 | $77,400 |
| 2021 | $3,367 | $95,200 | $17,800 | $77,400 |
| 2020 | $3,368 | $95,200 | $17,800 | $77,400 |
| 2019 | $3,543 | $95,200 | $17,800 | $77,400 |
| 2018 | $3,219 | $95,200 | $17,800 | $77,400 |
| 2017 | $3,169 | $95,200 | $17,800 | $77,400 |
| 2016 | $3,167 | $95,200 | $17,800 | $77,400 |
| 2015 | $2,914 | $95,200 | $17,800 | $77,400 |
| 2014 | $2,912 | $95,200 | $17,800 | $77,400 |
Agents Affiliated with this Home
-
E
Seller's Agent in 2013
EDWARD DOROSKY
Coldwell Banker Realty
-
E
Seller Co-Listing Agent in 2013
EMILY J. HAAN
Coldwell Banker Realty
Map
Source: Bright MLS
MLS Number: 1004136880
APN: 06-131.00-113
- 507 Wyndham Rd
- 405 N Lynn Dr
- 409 S Lynn Dr
- 3 Corinne Ct
- 23 Gristmill Ct
- 7 Rodman Rd
- 201 1/2 Philadelphia Pike Unit 108
- 201 1/2 Philadelphia Pike Unit 212
- 306 Springhill Ave
- 1105 Talley Rd
- 3203 Heather Ct
- 308 Chestnut Ave
- 4660 Malden Dr
- 708 Haines Ave
- 4662 Dartmoor Dr
- 4601 Big Rock Dr
- 913 Elizabeth Ave
- 0 Bell Hill Rd
- 201 South Rd
- 1016 Euclid Ave
- 522 Hanover Rd
- 520 Hanover Rd
- 513 Wyndham Rd
- 5002 Washington Street Extension
- 5000 Washington Street Extension
- 5004 Washington Street Extension
- 525 Hanover Rd
- 521 Hanover Rd
- 511 Wyndham Rd
- 5100 Washington St
- 5100 Washington Street Extension
- 5100 Washington Street Extension
- 520 Brighton Rd
- 516 Hanover Rd Unit LOT B
- 516 Hanover Rd
- 522 Wyndham Rd
- 4900 Washington Street Extension
- 524 Brighton Rd
- 509 Wyndham Rd
- 517 Hanover Rd
