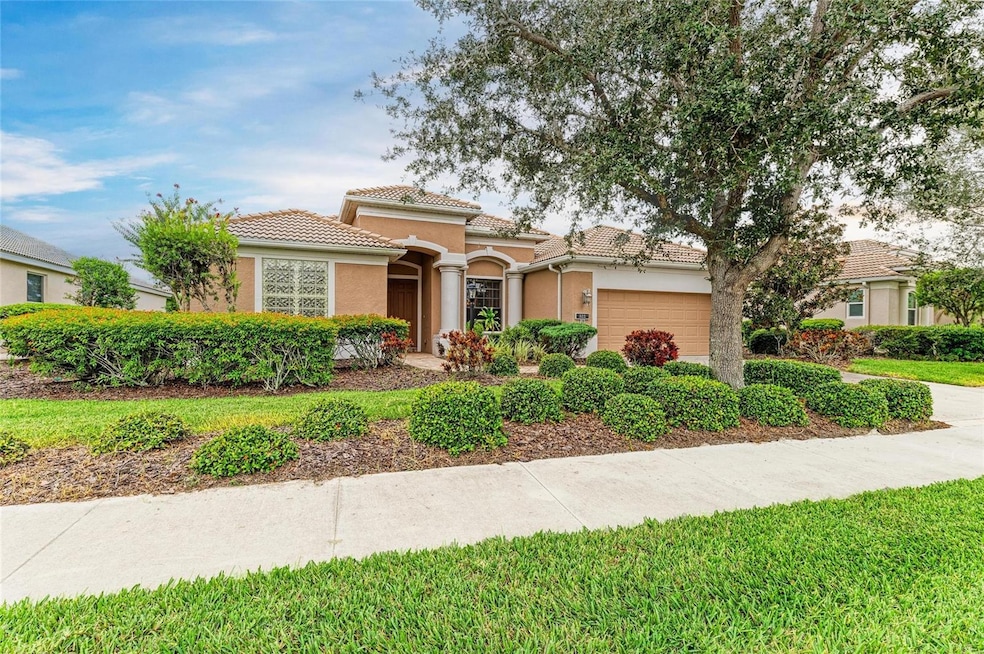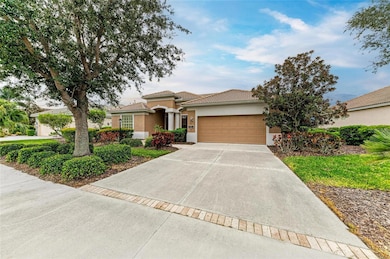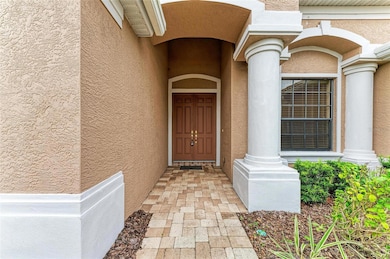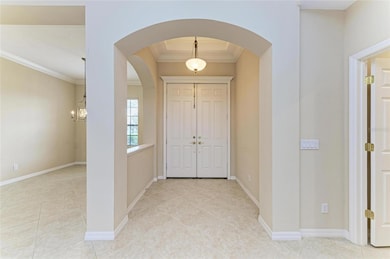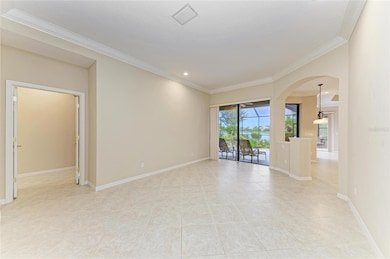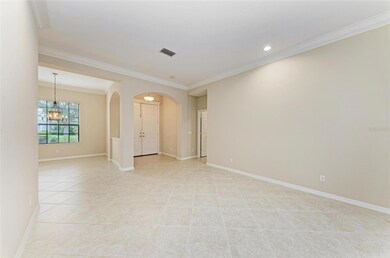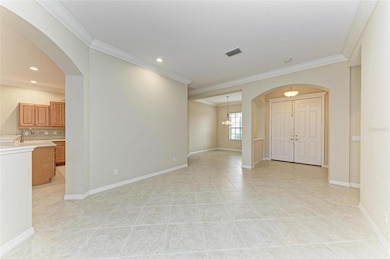522 Luminary Blvd Osprey, FL 34229
Estimated payment $4,222/month
Highlights
- Lake Front
- Fitness Center
- High Ceiling
- Laurel Nokomis School Rated A-
- Separate Formal Living Room
- Great Room
About This Home
This highly sought-after Ashley II model is situated with rear yard southern exposure on the community lake within the beautiful Willowbend neighborhood. The residence encompasses 2,320 square feet of open living space, including three bedrooms, three bathrooms, formal living and dining rooms, and an additional office or den. The kitchen is equipped with a full island, generous cabinetry, breakfast bar, built-in desk, and abundant storage, seamlessly connecting to the great room that includes both a family area and dinette. Sliding glass doors provide access to the screened rear lanai. The split floor plan ensures privacy, positioning the master suite separately from secondary bedrooms. The master suite features two walk-in closets, a spacious bath with dual sinks, walk-in shower, soaker tub, and a dedicated toilet room. A sitting area affords direct access to the lanai and koi pond, with views across the backyard lake and local wildlife. The office, located at the rear of the home, offers an ideal work environment overlooking the lake. Interior details include high tray ceilings and crown molding. The screened lanai provides full views of the lake, while the laundry room offers a utility sink and ample storage. The monthly maintenance fee of $410 entitles residents to amenities such as a heated pool and spa, clubhouse, fitness center, pickleball courts, and a playground. Services include cable, internet, lawn care, mowing, trimming, sprinklers, and irrigation. Willowbend is ideally positioned between Sarasota and Venice, granting convenient access to renowned beaches like Siesta Key and Venice Beach, the Legacy Trail, diverse dining options from fine dining to tiki bars on the water, and extensive shopping opportunities. This home's location features Pine View School and lies in desirable Flood Zone X. Schedule your showing today!
Listing Agent
REALTY MARK ASSOCIATES Brokerage Phone: 561-245-5400 License #3271297 Listed on: 09/12/2025
Home Details
Home Type
- Single Family
Est. Annual Taxes
- $3,986
Year Built
- Built in 2005
Lot Details
- 8,856 Sq Ft Lot
- Lake Front
- North Facing Home
- Landscaped
- Irrigation Equipment
- Property is zoned RSF1
HOA Fees
- $410 Monthly HOA Fees
Parking
- 2 Car Attached Garage
- Garage Door Opener
- Driveway
Home Design
- Slab Foundation
- Tile Roof
- Block Exterior
Interior Spaces
- 2,320 Sq Ft Home
- 1-Story Property
- Built-In Features
- Crown Molding
- Tray Ceiling
- High Ceiling
- Ceiling Fan
- Sliding Doors
- Great Room
- Family Room Off Kitchen
- Separate Formal Living Room
- Formal Dining Room
- Den
- Inside Utility
- Lake Views
Kitchen
- Range
- Microwave
- Dishwasher
- Solid Wood Cabinet
- Disposal
Flooring
- Carpet
- Laminate
- Ceramic Tile
- Luxury Vinyl Tile
Bedrooms and Bathrooms
- 3 Bedrooms
- Split Bedroom Floorplan
- En-Suite Bathroom
- Walk-In Closet
- 3 Full Bathrooms
Laundry
- Laundry Room
- Dryer
- Washer
Outdoor Features
- Covered Patio or Porch
Utilities
- Central Heating and Cooling System
- Underground Utilities
- Natural Gas Connected
- Gas Water Heater
- Phone Available
- Cable TV Available
Listing and Financial Details
- Visit Down Payment Resource Website
- Tax Lot 75
- Assessor Parcel Number 0156030021
Community Details
Overview
- Association fees include cable TV, pool, escrow reserves fund, internet, ground maintenance, recreational facilities
- Lisa Tombaugh Association, Phone Number (941) 361-1222
- Willowbend Association
- Willow Bend Community
- Willowbend Phase 3 Subdivision
- The community has rules related to deed restrictions
Recreation
- Pickleball Courts
- Community Playground
- Fitness Center
- Community Pool
- Park
Map
Home Values in the Area
Average Home Value in this Area
Tax History
| Year | Tax Paid | Tax Assessment Tax Assessment Total Assessment is a certain percentage of the fair market value that is determined by local assessors to be the total taxable value of land and additions on the property. | Land | Improvement |
|---|---|---|---|---|
| 2024 | $3,854 | $353,427 | -- | -- |
| 2023 | $3,854 | $343,133 | $0 | $0 |
| 2022 | $3,805 | $333,139 | $0 | $0 |
| 2021 | $3,767 | $323,436 | $0 | $0 |
| 2020 | $3,780 | $318,970 | $0 | $0 |
| 2019 | $3,647 | $311,799 | $0 | $0 |
| 2018 | $3,557 | $305,985 | $0 | $0 |
| 2017 | $3,540 | $299,691 | $0 | $0 |
| 2016 | $3,536 | $341,300 | $113,600 | $227,700 |
| 2015 | $3,601 | $335,400 | $108,600 | $226,800 |
| 2014 | $3,586 | $284,900 | $0 | $0 |
Property History
| Date | Event | Price | List to Sale | Price per Sq Ft |
|---|---|---|---|---|
| 10/22/2025 10/22/25 | For Sale | $659,000 | 0.0% | $284 / Sq Ft |
| 10/08/2025 10/08/25 | Off Market | $659,000 | -- | -- |
| 10/08/2025 10/08/25 | Pending | -- | -- | -- |
| 09/12/2025 09/12/25 | For Sale | $659,000 | -- | $284 / Sq Ft |
Purchase History
| Date | Type | Sale Price | Title Company |
|---|---|---|---|
| Special Warranty Deed | $117,500 | -- |
Source: Stellar MLS
MLS Number: A4664402
APN: 0156-03-0021
- 1337 Copperwood Dr
- 510 Latitude Ln
- 556 Crane Prairie Way
- 640 Crane Prairie Way
- 1486 Landview Ln
- 523 Habitat Blvd
- 1602 Southbay Dr
- 1801 Highland Rd
- 1527 Buoy Ln
- 1811 Highland Rd
- 1313 Thornapple Dr
- 678 Crane Prairie Way
- 180 Lookout Point Dr
- 106 Raphael Place
- 1036 Oak Meadow Ln Unit 3A
- 219 Keel Way
- 225 Harbor House Dr
- 238 Lookout Point Dr
- 172 Sea Anchor Dr
- 102 Windward Dr
- 521 Habitat Blvd
- 1308 Thornapple Dr
- 1817 Highland Rd
- 1847 Highland Rd Unit 1869 Highland Rd
- 4429 Conchfish Ln
- 4417 Conchfish Ln
- 137 Woodland Place
- 101 Woodland Place
- 5100 Jessie Harbor Dr Unit 602
- 5100 Jessie Harbor Dr Unit 504
- 451 N Shore Dr
- 304 Pine Run Dr
- 501 Rubens Dr Unit 501
- 133 1st Ave
- 470 Leger Dr
- 1363 New Forest Ln
- 237 Matisse Cir N
- 14041 Bellagio Way Unit 316
- 2812 Casey Key Rd
- 3534 Casey Key Rd
