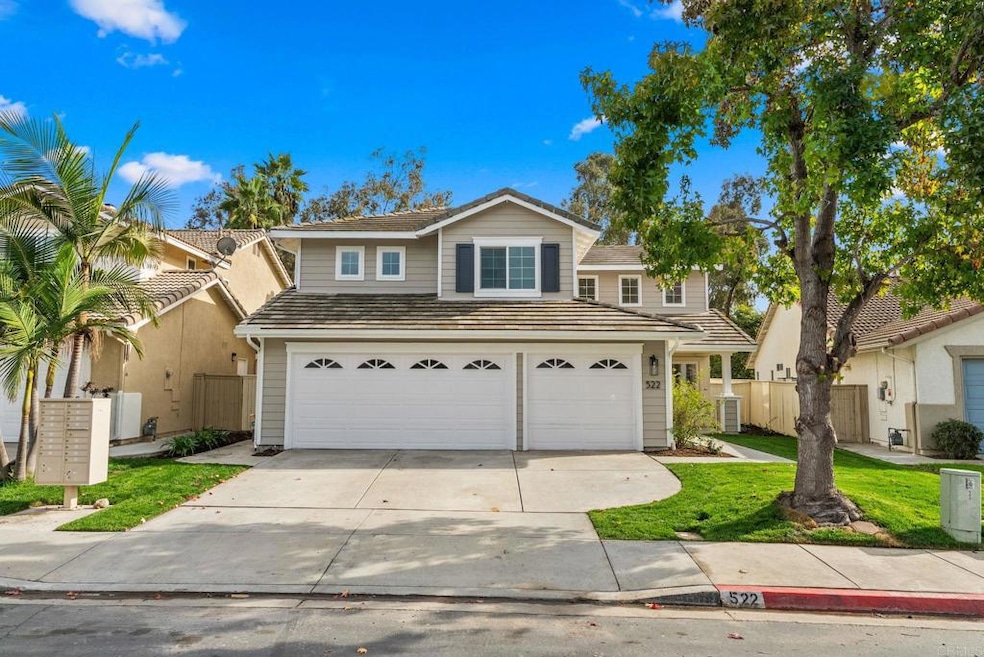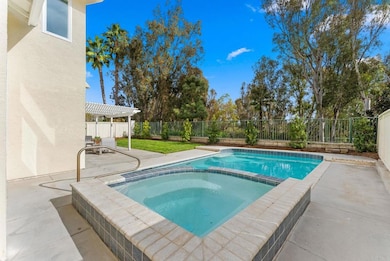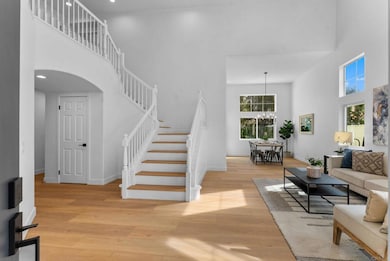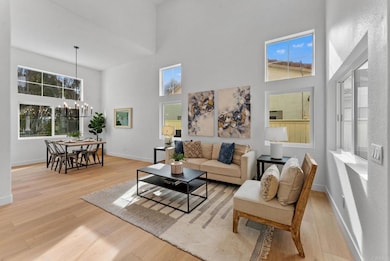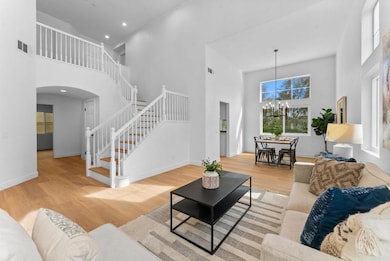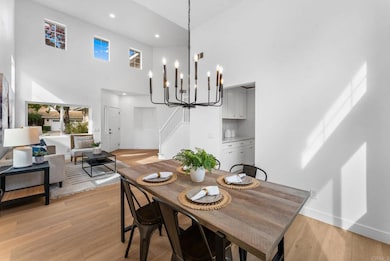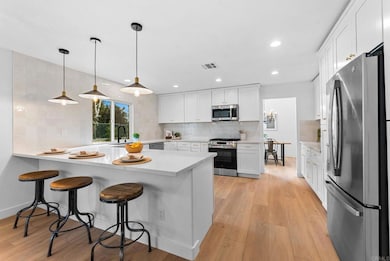522 Lupine Way Oceanside, CA 92057
Ivey Ranch-Rancho Del Oro NeighborhoodEstimated payment $7,322/month
Highlights
- Very Popular Property
- In Ground Pool
- Gated Community
- Ivey Ranch Elementary School Rated A-
- Primary Bedroom Suite
- View of Trees or Woods
About This Home
Dwell West Homes Presents...INCREDIBLY remodeled 5 bedroom POOL/SPA home in the highly sought after gated community of Ivey Glenn. This is the largest floorplan in the development and one of the premium locations with VIEWS of the park (and no neighboring homes behind you). Upon entering this front porch area, you will be greeted by vaulted ceilings & LPV flooring thru-out (even the staircase). Lots of (new) windows make this home light & bright. This AMAZING kitchen has been remodeled to include gorgeous Quartz counters with an area for additional seating, white shaker cabinets, two large pantries, new fixtures (thru-out), sink, SS appliances. This chef’s dream kitchen opens to spacious family room where you can enjoy the greenery and views sitting by your lime washed FP w/new mantel. The sparkling pool & spa are perfect for entertaining and soaking up the sun. Fresh paint inside AND out. Downstairs has a bed & FULL bath with new vanity, mirror & light fixtures & shower enclosure. Large master suite w/freestanding double vanity, upgraded fixtures, mirrors, lights, tiled walk-in shower. Hall bath has been upgraded with new double vanity, upgraded fixtures & tiled tub surround. Upstairs bedrooms are all spacious. This home has been tastefully done with the assistance of a Professional Designer*Walking distance to 3 schools including top rated Ivey Ranch Elementary*So many upgrades you will have to see to appreciate. This amazing home also boasts an indoor laundry room, A/C, mirrored closet doors, new automatic & drip irrigation systems and there is also a 3-car garage which is hard to find. This wonderful community also has an 8 Acre private park. Close to shops, restaurants, breweries, parks, and the Frontwave Arena home to the San Diego Clippers. Just a quick (4 mile) drive to downtown Oceanside with new resorts, restaurants, Oceanside Pier and sandy beaches. Low HOA and no Mello-Roo’s.
Listing Agent
RE/MAX Connections Brokerage Email: vikkitc@aol.com License #01293656 Listed on: 11/13/2025

Home Details
Home Type
- Single Family
Est. Annual Taxes
- $4,001
Year Built
- Built in 1998 | Remodeled
Lot Details
- 5,506 Sq Ft Lot
- Wrought Iron Fence
- Partially Fenced Property
- Wood Fence
- Drip System Landscaping
- Sprinkler System
- Private Yard
- Lawn
- Front Yard
- Property is zoned R1
HOA Fees
- $140 Monthly HOA Fees
Parking
- 3 Car Direct Access Garage
- 2 Open Parking Spaces
- Parking Available
- Front Facing Garage
- Driveway
Property Views
- Woods
- Park or Greenbelt
Home Design
- Entry on the 1st floor
Interior Spaces
- 2,415 Sq Ft Home
- 2-Story Property
- Open Floorplan
- Vaulted Ceiling
- Ceiling Fan
- Sliding Doors
- Panel Doors
- Family Room with Fireplace
- Family Room Off Kitchen
- Living Room
- Vinyl Flooring
- Laundry Room
Kitchen
- Updated Kitchen
- Open to Family Room
- Eat-In Kitchen
- Breakfast Bar
- Gas Oven or Range
- Microwave
- Dishwasher
- Quartz Countertops
- Disposal
Bedrooms and Bathrooms
- 5 Bedrooms
- Main Floor Bedroom
- Primary Bedroom Suite
- Walk-In Closet
- Mirrored Closets Doors
- Upgraded Bathroom
- 3 Full Bathrooms
- Dual Vanity Sinks in Primary Bathroom
- Bathtub
- Separate Shower
Pool
- In Ground Pool
- In Ground Spa
Outdoor Features
- Patio
- Exterior Lighting
- Front Porch
Location
- Property is near a park
Utilities
- Forced Air Heating and Cooling System
- Water Heater
- Cable TV Available
Listing and Financial Details
- Tax Tract Number 13205
- Assessor Parcel Number 1606511100
- Seller Considering Concessions
Community Details
Overview
- Ivey Glenn Association, Phone Number (858) 550-7900
Recreation
- Community Playground
Security
- Gated Community
Map
Home Values in the Area
Average Home Value in this Area
Tax History
| Year | Tax Paid | Tax Assessment Tax Assessment Total Assessment is a certain percentage of the fair market value that is determined by local assessors to be the total taxable value of land and additions on the property. | Land | Improvement |
|---|---|---|---|---|
| 2025 | $4,001 | $368,585 | $73,273 | $295,312 |
| 2024 | $4,001 | $361,359 | $71,837 | $289,522 |
| 2023 | $3,876 | $354,275 | $70,429 | $283,846 |
| 2022 | $3,815 | $347,330 | $69,049 | $278,281 |
| 2021 | $3,829 | $340,521 | $67,696 | $272,825 |
| 2020 | $3,710 | $337,030 | $67,002 | $270,028 |
| 2019 | $3,601 | $330,423 | $65,689 | $264,734 |
| 2018 | $3,561 | $323,945 | $64,401 | $259,544 |
| 2017 | $3,495 | $317,594 | $63,139 | $254,455 |
| 2016 | $3,379 | $311,367 | $61,901 | $249,466 |
| 2015 | $3,280 | $306,691 | $60,972 | $245,719 |
| 2014 | $3,152 | $300,684 | $59,778 | $240,906 |
Property History
| Date | Event | Price | List to Sale | Price per Sq Ft | Prior Sale |
|---|---|---|---|---|---|
| 11/13/2025 11/13/25 | For Sale | $1,299,500 | +46.8% | $538 / Sq Ft | |
| 08/08/2025 08/08/25 | Sold | $885,000 | -19.5% | $366 / Sq Ft | View Prior Sale |
| 06/20/2025 06/20/25 | Pending | -- | -- | -- | |
| 06/12/2025 06/12/25 | For Sale | $1,100,000 | -- | $455 / Sq Ft |
Purchase History
| Date | Type | Sale Price | Title Company |
|---|---|---|---|
| Grant Deed | $209,500 | Lawyers Title Company |
Mortgage History
| Date | Status | Loan Amount | Loan Type |
|---|---|---|---|
| Previous Owner | $201,528 | VA |
Source: California Regional Multiple Listing Service (CRMLS)
MLS Number: NDP2510831
APN: 160-651-11
- 416 Alyssum Way
- 326 Justina Dr
- 4146 Periwinkle Way
- 4082 Ivey Vista Way
- 4302 Pacifica Way Unit 2
- 4347 Harbor Way Unit 4
- 4346 Nautilus Way Unit 6
- 4336 Harbor Way Unit 1
- 4545 Milano Way
- 4265 Spoon Bill Way
- 4366 Pacifica Way Unit 7
- 4730 Milano Way
- 4369 Dowitcher Way
- 4269 Black Duck Way
- 4373 Pacifica Way Unit 9
- 4320 Black Duck Way
- 1137 Avenida Sobrina
- 4384 Nautilus Way Unit 8
- 508 Dakota Way
- 3824 Orange Way
- 4311 Pacifica Way
- 459 Lexington Cir
- 3901 Mesa Dr
- 4243 Arroyo Vista Way Unit 330
- 4382 Pacifica Way
- 4382 Pacifica Way Unit 5
- 4238 Vista Panorama Way Unit 207
- 3546 Village Commercial Dr
- 3725 Bay Leaf Way
- 264-320 Rancho Del Oro Dr
- 4401 Mission Ave
- 1034 Turnstone Way
- 4213 La Casita Way Unit 1
- 263 San Dimas Ave
- 4641 Partow Way
- 3888 San Ramon Dr
- 3849 San Ramon Dr Unit 238
- 3880 San Ramon Dr
- 3726 Kelton Dr
- 2500 Sea Cliff Way
