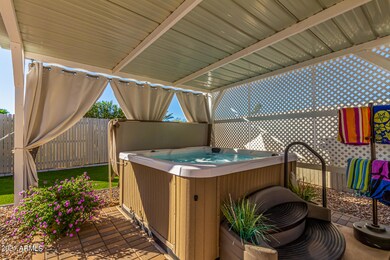
522 S 83rd Way Mesa, AZ 85208
Fountain of the Sun NeighborhoodHighlights
- Golf Course Community
- Fitness Center
- Above Ground Spa
- Franklin at Brimhall Elementary School Rated A
- Gated with Attendant
- Community Lake
About This Home
As of December 2021Built in 2020 and barely one year old! Delightful 3 bed, 2 bath home in Fountain of the Sun Active Adult Community! Discover a bright living area, formal dining room and neutral colors throughout. Open-concept kitchen boasts solid-surface counters, white staggered cabinets, recessed lighting, walk-in pantry & island w/breakfast bar. Master bedroom includes an ensuite with dual sinks & walk-in closet. 3rd bedroom has patio access. Large cul-de-sac lot with meticulous landscaping. Wonderful backyard is great for entertaining & relaxing! It offers a covered patio w/above-ground spa, synthetic lawn, and paved area & pathways for the perfect outdoor living space. Enjoy this gated community with tons of amenities including golf, pickleball, 24-hour security and on-site restaurant open daily
Last Agent to Sell the Property
eXp Realty License #SA509373000 Listed on: 11/13/2021

Property Details
Home Type
- Mobile/Manufactured
Est. Annual Taxes
- $604
Year Built
- Built in 2020
Lot Details
- 8,032 Sq Ft Lot
- Cul-De-Sac
- Private Streets
- Wood Fence
- Artificial Turf
- Backyard Sprinklers
- Sprinklers on Timer
- Private Yard
HOA Fees
- $90 Monthly HOA Fees
Parking
- 2 Carport Spaces
Home Design
- Wood Frame Construction
- Composition Roof
Interior Spaces
- 1,512 Sq Ft Home
- 1-Story Property
- Ceiling Fan
- Double Pane Windows
Kitchen
- Breakfast Bar
- Built-In Microwave
- Kitchen Island
Flooring
- Carpet
- Laminate
Bedrooms and Bathrooms
- 3 Bedrooms
- 2 Bathrooms
- Dual Vanity Sinks in Primary Bathroom
Accessible Home Design
- No Interior Steps
Outdoor Features
- Above Ground Spa
- Patio
- Outdoor Storage
Schools
- Adult Elementary And Middle School
- Adult High School
Utilities
- Central Air
- Heating Available
- High Speed Internet
- Cable TV Available
Listing and Financial Details
- Tax Lot 249
- Assessor Parcel Number 218-54-310
Community Details
Overview
- Association fees include ground maintenance, street maintenance
- Fosa Association, Phone Number (480) 984-1434
- Fountain Of The Sun Subdivision
- Community Lake
Recreation
- Golf Course Community
- Fitness Center
- Heated Community Pool
- Community Spa
- Bike Trail
Additional Features
- Recreation Room
- Gated with Attendant
Similar Homes in Mesa, AZ
Home Values in the Area
Average Home Value in this Area
Property History
| Date | Event | Price | Change | Sq Ft Price |
|---|---|---|---|---|
| 12/06/2021 12/06/21 | Sold | $390,000 | +1.3% | $258 / Sq Ft |
| 11/16/2021 11/16/21 | Pending | -- | -- | -- |
| 11/07/2021 11/07/21 | For Sale | $385,000 | +755.6% | $255 / Sq Ft |
| 11/20/2012 11/20/12 | Sold | $45,000 | -18.2% | $19 / Sq Ft |
| 11/05/2012 11/05/12 | Pending | -- | -- | -- |
| 10/31/2012 10/31/12 | For Sale | $55,000 | 0.0% | $24 / Sq Ft |
| 10/10/2012 10/10/12 | Pending | -- | -- | -- |
| 10/06/2012 10/06/12 | For Sale | $55,000 | 0.0% | $24 / Sq Ft |
| 10/06/2012 10/06/12 | Price Changed | $55,000 | -21.3% | $24 / Sq Ft |
| 09/26/2012 09/26/12 | Pending | -- | -- | -- |
| 09/11/2012 09/11/12 | For Sale | $69,900 | 0.0% | $30 / Sq Ft |
| 09/11/2012 09/11/12 | Price Changed | $69,900 | +55.3% | $30 / Sq Ft |
| 05/30/2012 05/30/12 | Off Market | $45,000 | -- | -- |
| 02/14/2012 02/14/12 | Price Changed | $98,500 | -14.3% | $43 / Sq Ft |
| 01/15/2012 01/15/12 | For Sale | $115,000 | -- | $50 / Sq Ft |
Tax History Compared to Growth
Agents Affiliated with this Home
-
Mark and Mel Bonds

Seller's Agent in 2021
Mark and Mel Bonds
eXp Realty
(480) 861-1883
16 in this area
40 Total Sales
-
Melissa Ahrendt
M
Seller Co-Listing Agent in 2021
Melissa Ahrendt
eXp Realty
(602) 230-7600
14 in this area
33 Total Sales
-
Cynthia Mack

Buyer's Agent in 2021
Cynthia Mack
HomeSmart
(480) 993-8462
2 in this area
40 Total Sales
-
R
Seller's Agent in 2012
Richard Ervin
Realty Executives
-
J
Buyer's Agent in 2012
J. A. Twaiten
Twaiten Realty
Map
Source: Arizona Regional Multiple Listing Service (ARMLS)
MLS Number: 6318102
- 8269 E Desert Trail
- 8337 E Desert Trail
- 8310 E Deep Canyon Ct
- 8257 E Dutchman Dr
- 523 S Park View Cir
- 654 S 83rd Way
- 8502 E Carol Ave
- 451 S Hawes Rd Unit 53
- 345 S 82nd Way
- 661 S Hawes Rd Unit 2
- 661 S Hawes Rd Unit 81
- 661 S Hawes Rd Unit 55
- 8140 E Cactus Dr
- 332 S 83rd Place
- 645 S 86th St
- 8330 E Pueblo Ave
- 506 S 81st Place
- 8209 E 5th Ave
- 737 S 85th St
- 805 S 82nd Place






