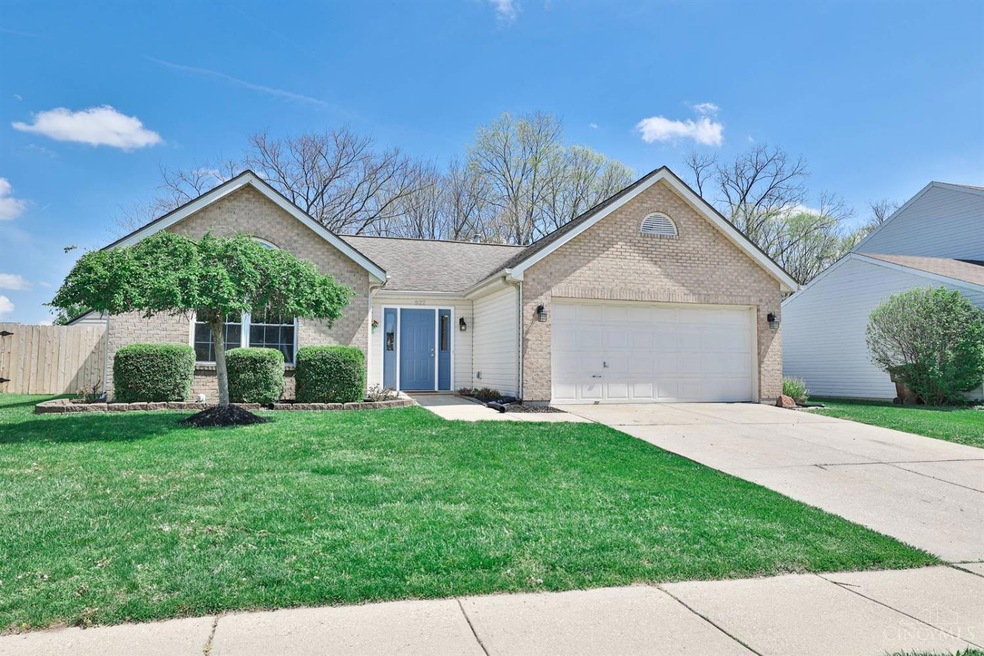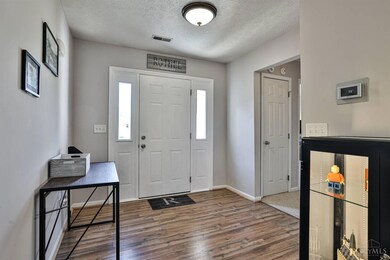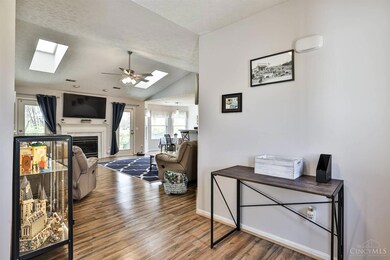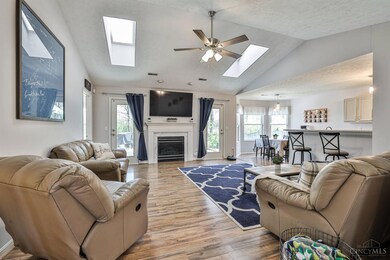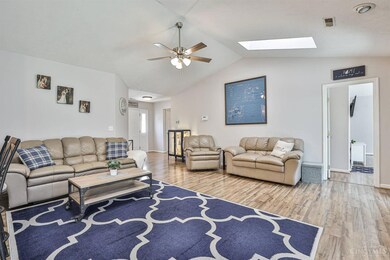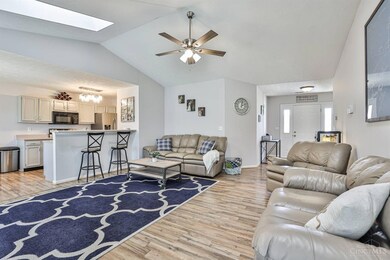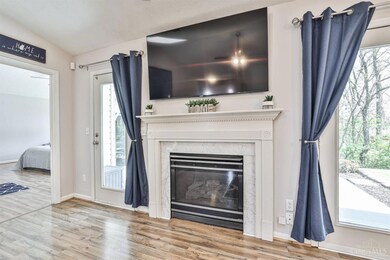
522 Sherman Dr Franklin, OH 45005
Highlights
- Ranch Style House
- No HOA
- Eat-In Kitchen
- Cathedral Ceiling
- Skylights
- Solid Wood Cabinet
About This Home
As of May 2024Charming 3 BR ranch w/ open concept! New features incl. HVAC 1.5 Yr, Frig. 3.5 Yr, Oven/Range 2.5 Yr, family room ceiling fan, garage door opener 1 mo.! Walk into spacious front entry which is connected to large family room with 2 separate walk outs on opposite sides of gas fireplace that lead out to a private patio outdoor living space! Primary BR has ensuite with over sized walk in closet! Close to I-75 for great access to interstate, shopping and restaurants!
Last Agent to Sell the Property
Sibcy Cline, Inc. License #2018005244 Listed on: 04/17/2024

Home Details
Home Type
- Single Family
Est. Annual Taxes
- $3,039
Year Built
- Built in 1996
Lot Details
- 8,555 Sq Ft Lot
- Wood Fence
Parking
- 2 Car Garage
- Garage Door Opener
- Driveway
- On-Street Parking
Home Design
- Ranch Style House
- Slab Foundation
- Shingle Roof
- Vinyl Siding
Interior Spaces
- 1,307 Sq Ft Home
- Cathedral Ceiling
- Ceiling Fan
- Skylights
- Gas Fireplace
- Vinyl Clad Windows
- Panel Doors
- Family Room with Fireplace
Kitchen
- Eat-In Kitchen
- Breakfast Bar
- Oven or Range
- Microwave
- Dishwasher
- Solid Wood Cabinet
Flooring
- Laminate
- Vinyl
Bedrooms and Bathrooms
- 3 Bedrooms
- Walk-In Closet
- 2 Full Bathrooms
- Dual Vanity Sinks in Primary Bathroom
Outdoor Features
- Patio
- Fire Pit
- Shed
Utilities
- Forced Air Heating and Cooling System
- Heating System Uses Gas
- Gas Water Heater
Community Details
- No Home Owners Association
Ownership History
Purchase Details
Home Financials for this Owner
Home Financials are based on the most recent Mortgage that was taken out on this home.Purchase Details
Home Financials for this Owner
Home Financials are based on the most recent Mortgage that was taken out on this home.Purchase Details
Home Financials for this Owner
Home Financials are based on the most recent Mortgage that was taken out on this home.Purchase Details
Home Financials for this Owner
Home Financials are based on the most recent Mortgage that was taken out on this home.Purchase Details
Home Financials for this Owner
Home Financials are based on the most recent Mortgage that was taken out on this home.Purchase Details
Home Financials for this Owner
Home Financials are based on the most recent Mortgage that was taken out on this home.Purchase Details
Home Financials for this Owner
Home Financials are based on the most recent Mortgage that was taken out on this home.Similar Homes in Franklin, OH
Home Values in the Area
Average Home Value in this Area
Purchase History
| Date | Type | Sale Price | Title Company |
|---|---|---|---|
| Warranty Deed | $260,000 | None Listed On Document | |
| Warranty Deed | $260,000 | None Listed On Document | |
| Warranty Deed | $172,000 | Chicago Title Company Llc | |
| Warranty Deed | $126,500 | None Available | |
| Warranty Deed | $120,000 | None Available | |
| Warranty Deed | $139,733 | -- | |
| Deed | $109,775 | -- |
Mortgage History
| Date | Status | Loan Amount | Loan Type |
|---|---|---|---|
| Open | $208,000 | New Conventional | |
| Previous Owner | $146,200 | New Conventional | |
| Previous Owner | $124,208 | FHA | |
| Previous Owner | $117,826 | FHA | |
| Previous Owner | $50,000 | Credit Line Revolving | |
| Previous Owner | $108,000 | Purchase Money Mortgage | |
| Previous Owner | $104,250 | New Conventional |
Property History
| Date | Event | Price | Change | Sq Ft Price |
|---|---|---|---|---|
| 05/14/2024 05/14/24 | Sold | $260,000 | +4.0% | $199 / Sq Ft |
| 04/20/2024 04/20/24 | Pending | -- | -- | -- |
| 04/17/2024 04/17/24 | For Sale | $250,000 | +45.3% | $191 / Sq Ft |
| 01/02/2021 01/02/21 | Off Market | $172,000 | -- | -- |
| 09/10/2020 09/10/20 | Sold | $172,000 | +1.2% | $132 / Sq Ft |
| 08/01/2020 08/01/20 | Pending | -- | -- | -- |
| 08/01/2020 08/01/20 | For Sale | $169,900 | +34.3% | $130 / Sq Ft |
| 08/04/2016 08/04/16 | Off Market | $126,500 | -- | -- |
| 04/15/2016 04/15/16 | Sold | $126,500 | -2.7% | $97 / Sq Ft |
| 03/18/2016 03/18/16 | Pending | -- | -- | -- |
| 03/09/2016 03/09/16 | For Sale | $130,000 | -- | $99 / Sq Ft |
Tax History Compared to Growth
Tax History
| Year | Tax Paid | Tax Assessment Tax Assessment Total Assessment is a certain percentage of the fair market value that is determined by local assessors to be the total taxable value of land and additions on the property. | Land | Improvement |
|---|---|---|---|---|
| 2024 | $3,039 | $64,580 | $17,500 | $47,080 |
| 2023 | $2,647 | $50,463 | $10,325 | $40,138 |
| 2022 | $2,596 | $50,463 | $10,325 | $40,138 |
| 2021 | $2,462 | $50,463 | $10,325 | $40,138 |
| 2020 | $2,365 | $42,767 | $8,750 | $34,017 |
| 2019 | $2,151 | $42,767 | $8,750 | $34,017 |
| 2018 | $2,122 | $42,767 | $8,750 | $34,017 |
| 2017 | $2,061 | $37,433 | $7,781 | $29,652 |
| 2016 | $2,225 | $37,433 | $7,781 | $29,652 |
| 2015 | $1,747 | $37,433 | $7,781 | $29,652 |
| 2014 | $1,690 | $35,990 | $7,480 | $28,510 |
| 2013 | $1,330 | $42,100 | $8,750 | $33,350 |
Agents Affiliated with this Home
-
Pat Tenoever

Seller's Agent in 2024
Pat Tenoever
Sibcy Cline
(513) 615-3002
3 in this area
109 Total Sales
-
Lee Engleman

Buyer's Agent in 2024
Lee Engleman
RE/MAX
(513) 226-0781
1 in this area
42 Total Sales
-
S
Seller's Agent in 2020
Steve Sams
Reinvest Consultants, LLC
-
Mark Ryan

Seller's Agent in 2016
Mark Ryan
RE/MAX
(937) 353-4290
4 in this area
201 Total Sales
Map
Source: MLS of Greater Cincinnati (CincyMLS)
MLS Number: 1802188
APN: 2138389
- 121 Shawnee Ct
- 470 Sandy Ln
- 162 Choctaw Cir
- 995 E 4th St
- 145 John St
- 185 Beam Dr
- 7657 Sharts Rd
- 551 E 2nd St
- 1154 Dale Ave
- 121 E 5th St
- 11 Green Meadow Ct
- 52 Ruppert Ct
- 24 S Main St
- 0 Kathy Ln Unit 930066
- 0 Kathy Ln Unit 1834240
- 55 Green Knoll Dr
- 6801 Gorsuch Rd
- 50 N Main St
- 0 E 4th St
- 7293 Ellenridge Dr
