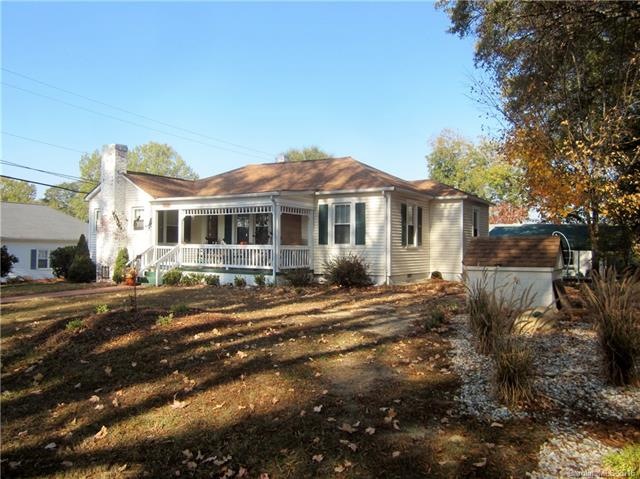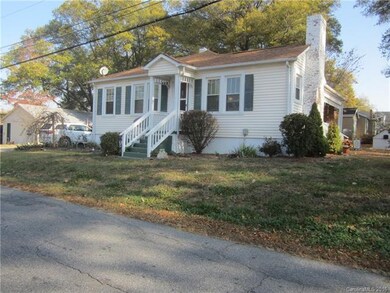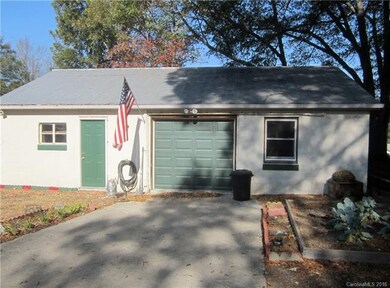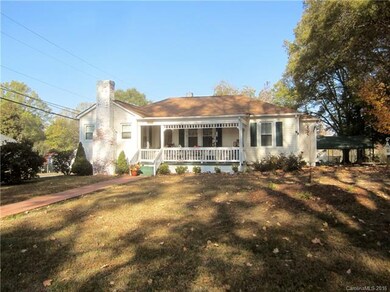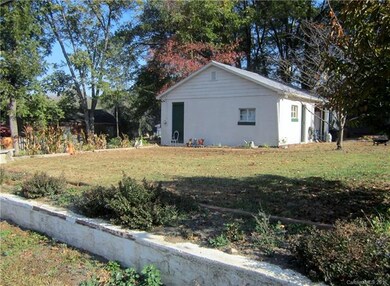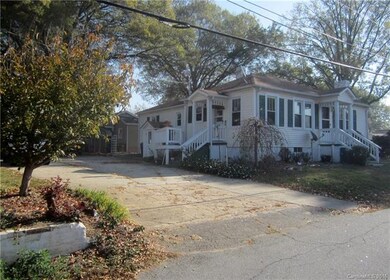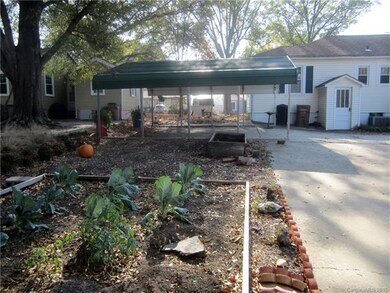
522 W Congress St Lincolnton, NC 28092
Highlights
- Ranch Style House
- Corner Lot
- Gas Log Fireplace
- Wood Flooring
About This Home
As of June 2025Nice Home in Town! 2 Bedrooms and 2 Baths, nicely updated, kitchen with oak cabinets and bar, dining room and living room with arched entry, hardwood floors, living room with stone fireplace and gas logs, master bedroom with private bath and spacious walkin closet, replacement windows, 24x36 wired garage with roll up door and side doors,$99,900
Last Agent to Sell the Property
RE/MAX Lifestyle License #170097 Listed on: 11/14/2016

Last Buyer's Agent
Howard McAlister
Marc 1 Realty License #197518
Home Details
Home Type
- Single Family
Year Built
- Built in 1949
Home Design
- Ranch Style House
- Vinyl Siding
Interior Spaces
- 2 Full Bathrooms
- Gas Log Fireplace
- Insulated Windows
- Crawl Space
Flooring
- Wood
- Vinyl
Additional Features
- Corner Lot
- Well
Listing and Financial Details
- Assessor Parcel Number 15507
Ownership History
Purchase Details
Home Financials for this Owner
Home Financials are based on the most recent Mortgage that was taken out on this home.Purchase Details
Home Financials for this Owner
Home Financials are based on the most recent Mortgage that was taken out on this home.Purchase Details
Home Financials for this Owner
Home Financials are based on the most recent Mortgage that was taken out on this home.Purchase Details
Similar Homes in Lincolnton, NC
Home Values in the Area
Average Home Value in this Area
Purchase History
| Date | Type | Sale Price | Title Company |
|---|---|---|---|
| Warranty Deed | $215,000 | Triton Abstract | |
| Warranty Deed | $215,000 | Triton Abstract | |
| Warranty Deed | $96,000 | None Available | |
| Warranty Deed | $85,000 | None Available | |
| Deed | $50,000 | -- |
Mortgage History
| Date | Status | Loan Amount | Loan Type |
|---|---|---|---|
| Open | $211,105 | FHA | |
| Closed | $211,105 | FHA | |
| Previous Owner | $103,500 | New Conventional | |
| Previous Owner | $95,800 | Adjustable Rate Mortgage/ARM | |
| Previous Owner | $76,500 | Assumption |
Property History
| Date | Event | Price | Change | Sq Ft Price |
|---|---|---|---|---|
| 06/30/2025 06/30/25 | Sold | $215,000 | -6.5% | $179 / Sq Ft |
| 05/26/2025 05/26/25 | For Sale | $230,000 | +140.1% | $191 / Sq Ft |
| 03/24/2017 03/24/17 | Sold | $95,800 | -4.1% | $74 / Sq Ft |
| 01/06/2017 01/06/17 | Pending | -- | -- | -- |
| 11/14/2016 11/14/16 | For Sale | $99,900 | -- | $77 / Sq Ft |
Tax History Compared to Growth
Tax History
| Year | Tax Paid | Tax Assessment Tax Assessment Total Assessment is a certain percentage of the fair market value that is determined by local assessors to be the total taxable value of land and additions on the property. | Land | Improvement |
|---|---|---|---|---|
| 2024 | $1,391 | $127,217 | $23,000 | $104,217 |
| 2023 | $1,386 | $127,217 | $23,000 | $104,217 |
| 2022 | $1,152 | $87,996 | $18,000 | $69,996 |
| 2021 | $1,152 | $87,996 | $18,000 | $69,996 |
| 2020 | $1,020 | $87,996 | $18,000 | $69,996 |
| 2019 | $1,020 | $87,996 | $18,000 | $69,996 |
| 2018 | $973 | $74,488 | $17,500 | $56,988 |
| 2017 | $872 | $74,488 | $17,500 | $56,988 |
| 2016 | $872 | $74,488 | $17,500 | $56,988 |
| 2015 | $941 | $74,488 | $17,500 | $56,988 |
| 2014 | $1,112 | $88,847 | $18,500 | $70,347 |
Agents Affiliated with this Home
-
Sophia Garnes
S
Seller's Agent in 2025
Sophia Garnes
Realty Executives
(828) 640-1984
5 Total Sales
-
Tina Baugham
T
Buyer's Agent in 2025
Tina Baugham
Ransford Properties LLC
(980) 355-1708
15 Total Sales
-
Dawn Reynolds

Seller's Agent in 2017
Dawn Reynolds
RE/MAX
(704) 400-6525
89 Total Sales
-
H
Buyer's Agent in 2017
Howard McAlister
Marc 1 Realty
Map
Source: Canopy MLS (Canopy Realtor® Association)
MLS Number: CAR3231250
APN: 15507
- 409 S Grove St
- TBD Lee Ave
- 627 W Main St
- 411 W Sycamore St
- 615 Grier St
- 727 W Main Street Extension
- 702 S Government St
- 524 Bonview Ave
- 327 Bonview Ave
- 316 N Government St
- 515 S Academy St
- 535 Norman Fair Ave
- 222 E Carter St
- 329 E Congress St
- 916 E Park Dr
- 420 S Cedar St
- 311 S Cedar St Unit C
- 792 Carolina Mill Cir
- 0 N Carolina 182 Unit CAR4246688
- 423 N Cedar St
