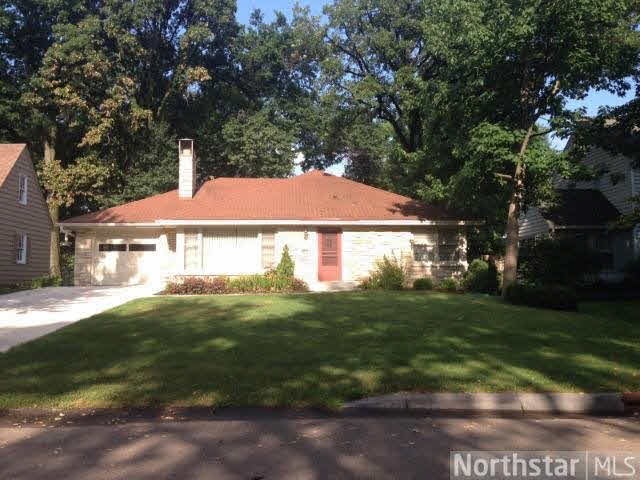
5220 Kellogg Ave Edina, MN 55424
Arden Park NeighborhoodEstimated Value: $2,301,000 - $2,411,000
Highlights
- Wood Flooring
- Formal Dining Room
- 1 Car Attached Garage
- Concord Elementary School Rated A
- Fireplace
- 5-minute walk to Arden Park
About This Home
As of September 2013Great potential! Wonderful spaces as in hardwood floors, coved ceilings, unfinished attic expansion area, large rooms throughout! Wonderful opportunity in the most sought after location! Concord schools, walk to 50th and France!
Last Agent to Sell the Property
Babette Bean
Edina Realty, Inc. Listed on: 08/07/2013
Last Buyer's Agent
Stacy Sullivan
Edina Realty, Inc.
Home Details
Home Type
- Single Family
Est. Annual Taxes
- $6,849
Year Built
- Built in 1951
Lot Details
- 8,276 Sq Ft Lot
- Lot Dimensions are 134 x 60
- Landscaped with Trees
Home Design
- Brick Exterior Construction
- Asphalt Shingled Roof
Interior Spaces
- 1-Story Property
- Woodwork
- Fireplace
- Formal Dining Room
- Wood Flooring
- Finished Basement
- Basement Fills Entire Space Under The House
Kitchen
- Eat-In Kitchen
- Range
- Microwave
- Dishwasher
- Disposal
Bedrooms and Bathrooms
- 3 Bedrooms
- Bathroom on Main Level
Laundry
- Dryer
- Washer
Parking
- 1 Car Attached Garage
- Garage Door Opener
Additional Features
- Patio
- Forced Air Heating and Cooling System
Listing and Financial Details
- Assessor Parcel Number 1802824430025
Ownership History
Purchase Details
Purchase Details
Home Financials for this Owner
Home Financials are based on the most recent Mortgage that was taken out on this home.Purchase Details
Home Financials for this Owner
Home Financials are based on the most recent Mortgage that was taken out on this home.Purchase Details
Home Financials for this Owner
Home Financials are based on the most recent Mortgage that was taken out on this home.Purchase Details
Home Financials for this Owner
Home Financials are based on the most recent Mortgage that was taken out on this home.Similar Homes in the area
Home Values in the Area
Average Home Value in this Area
Purchase History
| Date | Buyer | Sale Price | Title Company |
|---|---|---|---|
| Patineau Andrea L | -- | None Listed On Document | |
| Patineau Andrea L | $1,975,000 | Burnet Title | |
| Nielsen Kirk G | $1,850,000 | First American Title Company | |
| Sullivan Renovation Inc | $625,000 | Fatco | |
| Corona Gary L | $563,500 | -- |
Mortgage History
| Date | Status | Borrower | Loan Amount |
|---|---|---|---|
| Previous Owner | Patineau Andrea L | $1,575,000 | |
| Previous Owner | Nielsen Kirk G | $0 | |
| Previous Owner | Nielsen Kirk G | $1,480,000 | |
| Previous Owner | Sullivan Renovation Inc | $4,000,000 | |
| Previous Owner | Corona Gary L | $394,000 | |
| Previous Owner | Corona Gary L | $416,900 | |
| Previous Owner | Corona Gary L | $417,000 | |
| Previous Owner | Corona Gary L | $90,100 |
Property History
| Date | Event | Price | Change | Sq Ft Price |
|---|---|---|---|---|
| 09/25/2013 09/25/13 | Sold | $625,000 | 0.0% | $190 / Sq Ft |
| 08/07/2013 08/07/13 | Pending | -- | -- | -- |
| 08/07/2013 08/07/13 | For Sale | $625,000 | -- | $190 / Sq Ft |
Tax History Compared to Growth
Tax History
| Year | Tax Paid | Tax Assessment Tax Assessment Total Assessment is a certain percentage of the fair market value that is determined by local assessors to be the total taxable value of land and additions on the property. | Land | Improvement |
|---|---|---|---|---|
| 2023 | $30,482 | $2,192,400 | $621,000 | $1,571,400 |
| 2022 | $28,080 | $2,051,600 | $562,500 | $1,489,100 |
| 2021 | $25,240 | $1,892,700 | $450,000 | $1,442,700 |
| 2020 | $25,716 | $1,705,300 | $450,000 | $1,255,300 |
| 2019 | $25,132 | $1,706,300 | $448,500 | $1,257,800 |
| 2018 | $25,113 | $1,671,100 | $448,500 | $1,222,600 |
| 2017 | $25,258 | $1,605,500 | $383,500 | $1,222,000 |
| 2016 | $24,442 | $1,534,600 | $383,500 | $1,151,100 |
| 2015 | $7,617 | $556,600 | $376,000 | $180,600 |
| 2014 | -- | $494,000 | $313,400 | $180,600 |
Agents Affiliated with this Home
-
B
Seller's Agent in 2013
Babette Bean
Edina Realty, Inc.
-
S
Buyer's Agent in 2013
Stacy Sullivan
Edina Realty, Inc.
Map
Source: REALTOR® Association of Southern Minnesota
MLS Number: 4517168
APN: 18-028-24-43-0025
- 5011 Wooddale Ln
- 5008 Bruce Ave
- 5121 Juanita Ave
- 5428 Brookview Ave
- 4503 Lakeview Dr
- 5500 Kellogg Ave
- 4606 Lakeview Dr
- 5133 Halifax Ave S
- 4701 Golf Terrace
- 4075 W 51st St Unit 302
- 4075 W 51st St Unit 403
- 4075 W 51st St Unit 102
- 4075 W 51st St Unit 310
- 4630 Drexel Ave
- 3909 W 54th St
- 5100 France Ave S Unit 305
- 5217 France Ave S
- 4624 Bruce Ave
- 10 Woodland Rd
- 5000 France Ave S Unit 33
- 5220 Kellogg Ave
- 5216 Kellogg Ave
- 5212 Kellogg Ave
- 5228 Kellogg Ave
- 5221 Wooddale Ave
- 5217 Wooddale Ave
- 5237 Wooddale Ave
- 5213 Wooddale Ave
- 5232 Kellogg Ave
- 5221 Kellogg Ave
- 5241 Wooddale Ave
- 5217 Kellogg Ave
- 5225 Kellogg Ave
- 5211 Kellogg Ave
- 5209 Wooddale Ave
- 5200 Kellogg Ave
- 5236 Kellogg Ave
- 5233 Kellogg Ave
- 5245 Wooddale Ave
- 5201 Wooddale Ave
