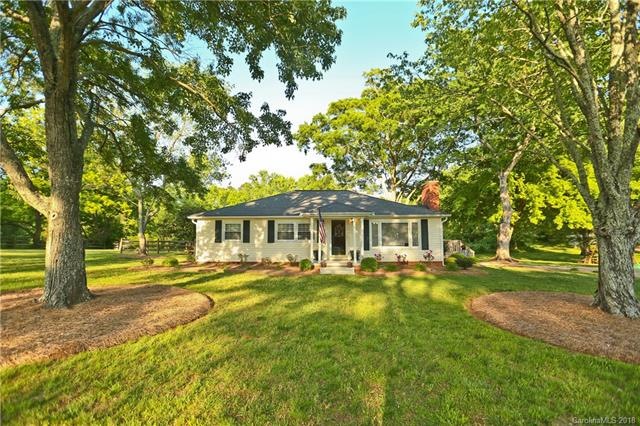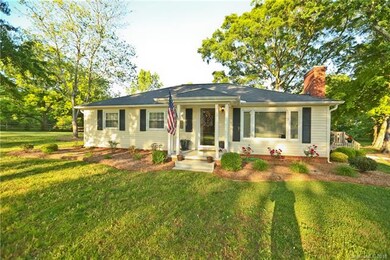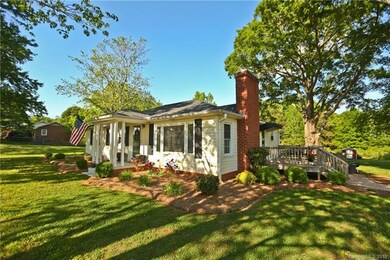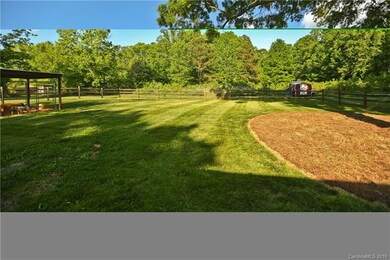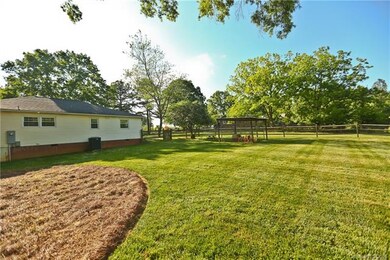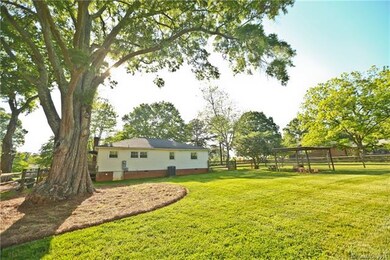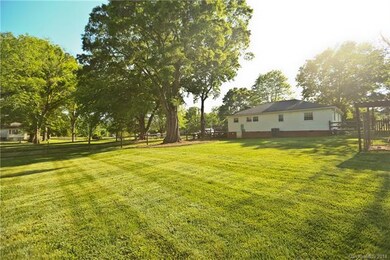
5220 Old Salisbury Concord Rd Kannapolis, NC 28083
Estimated Value: $286,000 - $350,000
Highlights
- Ranch Style House
- Fireplace
- Fenced
- Wood Flooring
- Shed
About This Home
As of June 2018Don't miss out on this All-American home nestled on 3+/- acres in Cabarrus County. Large fenced in back yard with additional acreage behind! 3BR/1BA that has been completely updated and is move in ready. This is country living at its best all within a 5 minute drive to I-85 and downtown Concord.
Last Agent to Sell the Property
Keller Williams South Park License #278282 Listed on: 05/08/2018

Home Details
Home Type
- Single Family
Year Built
- Built in 1953
Lot Details
- 3
Parking
- Gravel Driveway
Home Design
- Ranch Style House
- Vinyl Siding
Interior Spaces
- 1 Full Bathroom
- Fireplace
- Insulated Windows
- Crawl Space
- Pull Down Stairs to Attic
Flooring
- Wood
- Vinyl
Additional Features
- Shed
- Fenced
- Well
Listing and Financial Details
- Assessor Parcel Number 5633-76-4183-0000
Ownership History
Purchase Details
Home Financials for this Owner
Home Financials are based on the most recent Mortgage that was taken out on this home.Purchase Details
Home Financials for this Owner
Home Financials are based on the most recent Mortgage that was taken out on this home.Purchase Details
Home Financials for this Owner
Home Financials are based on the most recent Mortgage that was taken out on this home.Purchase Details
Similar Homes in the area
Home Values in the Area
Average Home Value in this Area
Purchase History
| Date | Buyer | Sale Price | Title Company |
|---|---|---|---|
| Del Carmen Adriana | $192,000 | None Available | |
| Walker Haley | $180,000 | None Available | |
| Linker Phillip Bradley | $123,500 | None Available | |
| Christy Margie W | -- | -- |
Mortgage History
| Date | Status | Borrower | Loan Amount |
|---|---|---|---|
| Open | Del Carmen Adriana | $169,200 | |
| Previous Owner | Walker Haley | $174,600 | |
| Previous Owner | Linker Phillip B | $89,080 | |
| Previous Owner | Linker Phillip Bradley | $92,600 |
Property History
| Date | Event | Price | Change | Sq Ft Price |
|---|---|---|---|---|
| 06/22/2018 06/22/18 | Sold | $180,000 | 0.0% | $139 / Sq Ft |
| 05/29/2018 05/29/18 | Pending | -- | -- | -- |
| 05/29/2018 05/29/18 | Price Changed | $180,000 | +5.9% | $139 / Sq Ft |
| 05/08/2018 05/08/18 | For Sale | $169,900 | -- | $132 / Sq Ft |
Tax History Compared to Growth
Tax History
| Year | Tax Paid | Tax Assessment Tax Assessment Total Assessment is a certain percentage of the fair market value that is determined by local assessors to be the total taxable value of land and additions on the property. | Land | Improvement |
|---|---|---|---|---|
| 2024 | $2,139 | $316,440 | $84,470 | $231,970 |
| 2023 | $1,567 | $186,490 | $53,350 | $133,140 |
| 2022 | $1,534 | $186,490 | $53,350 | $133,140 |
| 2021 | $1,534 | $186,490 | $53,350 | $133,140 |
| 2020 | $1,505 | $182,900 | $53,350 | $129,550 |
| 2019 | $1,216 | $147,880 | $51,130 | $96,750 |
| 2018 | $941 | $117,190 | $51,130 | $66,060 |
| 2017 | $917 | $117,190 | $51,130 | $66,060 |
| 2016 | $917 | $108,600 | $44,460 | $64,140 |
| 2015 | $850 | $108,600 | $44,460 | $64,140 |
| 2014 | $850 | $108,600 | $44,460 | $64,140 |
Agents Affiliated with this Home
-
Joseph Hartsell

Seller's Agent in 2018
Joseph Hartsell
Keller Williams South Park
(704) 688-5000
167 Total Sales
-
Jenna Cook

Buyer's Agent in 2018
Jenna Cook
Lantern Realty & Development, LLC
(704) 960-5591
135 Total Sales
Map
Source: Canopy MLS (Canopy Realtor® Association)
MLS Number: CAR3389753
APN: 5633-76-4183-0000
- 3397 Camp Julia Rd
- 4874 Hawfield St
- 4825 Samuel Richard St
- 3217 Ian Patrick Ave
- 7.52 Acres Sides Rd
- 5992 Turkey Rd
- 3253 Centergrove Rd
- 3007 Centergrove Rd
- 3820 Old Salisbury-Concord Rd
- Lot 14 Contentment Ct Unit 14
- Lot 2 Sapp Rd
- Lot 1 Sapp Rd
- 5875 Irish Potato Rd
- 5391 Sapp Rd
- 151 Lillyfield Dr
- 5316 Teakwood Dr
- 425 Troutman Rd
- Lot 7-9 Lane St
- 2551 Glenwood St
- 937 Anchor Way NE
- 5220 Old Salisbury Concord Rd
- 5248 Old Salisbury Concord Rd
- 5152 Old Salisbury Concord Rd
- 5175 Old Salisbury Concord Rd
- 5264 Old Salisbury Concord Rd
- 5117 Old Salisbury-Concord Rd
- 5132 Old Salisbury Concord Rd
- 5100 Old Salisbury Concord Rd
- 2990 Brantley Rd
- 5308 Old Salisbury Concord Rd
- 5036 Old Salisbury Concord Rd
- 5055 Old Salisbury Concord Rd
- 5027 Old Salisbury Concord Rd
- 5010 Old Salisbury Concord Rd
- 3691 Camp Julia Rd
- 0000 Old Salisbury Concord Rd
- 2982 Brantley Rd
- 5060 Old Salisbury Concord Rd
- 2989 Brantley Rd
- 3688 Camp Julia Rd
