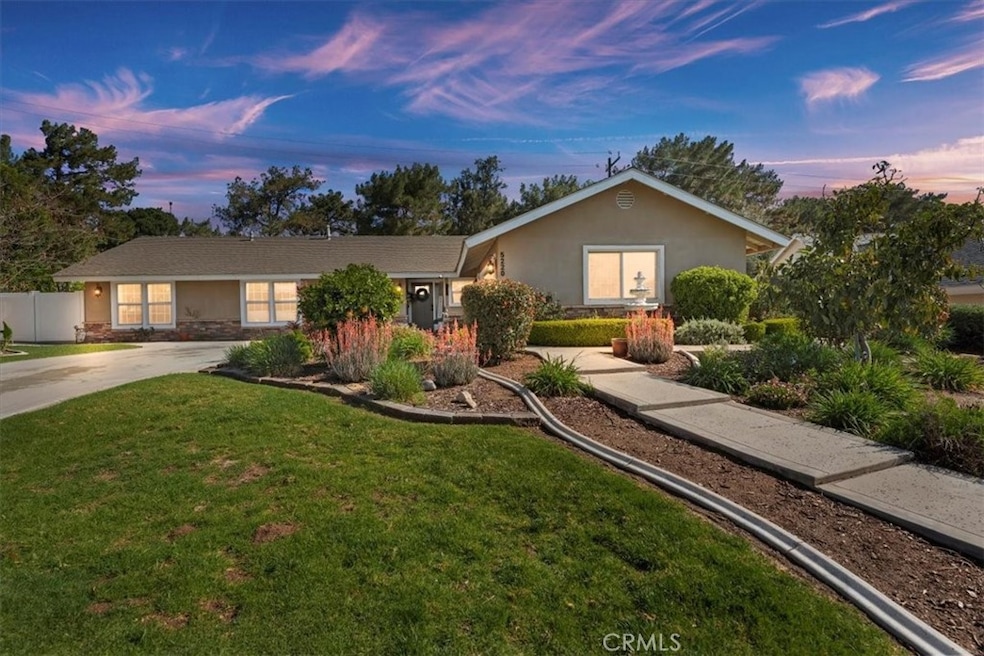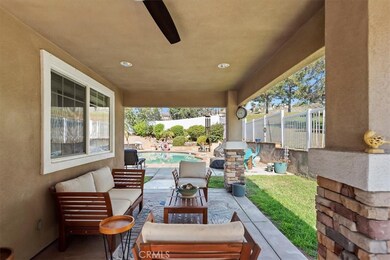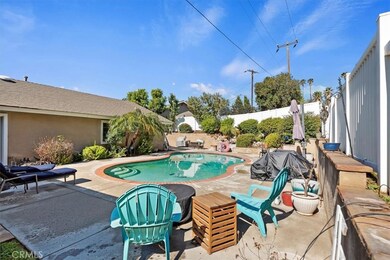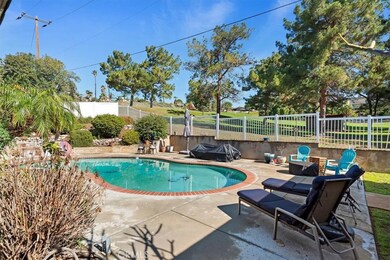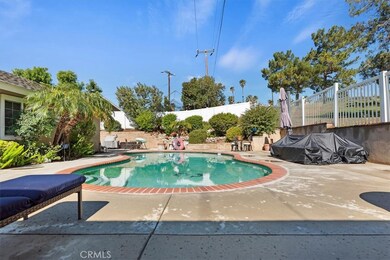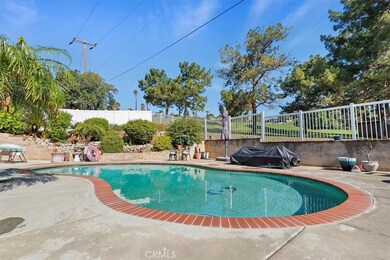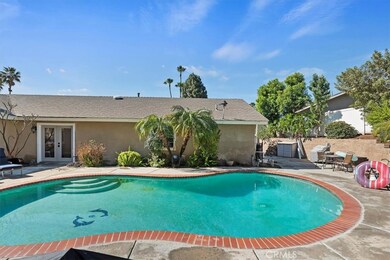
5220 Wonderland Dr Riverside, CA 92509
Highlights
- On Golf Course
- Updated Kitchen
- Wood Flooring
- In Ground Pool
- Open Floorplan
- High Ceiling
About This Home
As of March 2025Welcome to this beautifully remodeled one-story home, nestled within the exclusive Indian Hills Community. This stunning residence offers 4 spacious bedrooms, 2.5 baths, and a wealth of modern amenities. The thoughtfully updated kitchen and baths feature high-end finishes, creating a stylish and functional space. Dual-pane windows throughout enhance energy efficiency while allowing natural light to flood the home.
The large family room, complete with a cozy fireplace, provides the perfect setting for family gatherings or relaxation. Step outside to the covered entertainment patio, ideal for dining and lounging, while enjoying views of your private pool and the 5th fairway of Indian Hills Country Club.
Additional features include an indoor laundry room for added convenience, room for future RV parking, and a 2-car attached garage. Situated on a quiet cul-de-sac, this home offers privacy and serenity, while being just minutes from shopping and essential amenities. With its perfect combination of luxury, comfort, and location, this home is ready to welcome you!
Last Agent to Sell the Property
WESTCOE REALTORS INC Brokerage Phone: 951-236-7639 License #00483189 Listed on: 03/07/2025

Home Details
Home Type
- Single Family
Est. Annual Taxes
- $3,298
Year Built
- Built in 1965
Lot Details
- 0.25 Acre Lot
- On Golf Course
- Cul-De-Sac
- South Facing Home
- Wrought Iron Fence
- Vinyl Fence
- Landscaped
- Irregular Lot
- Front and Back Yard Sprinklers
- Lawn
Parking
- 2 Car Direct Access Garage
- Parking Available
- Side Facing Garage
- Side by Side Parking
- Single Garage Door
- Garage Door Opener
- Driveway Up Slope From Street
- RV Potential
Property Views
- Golf Course
- Woods
Home Design
- Turnkey
- Slab Foundation
- Frame Construction
- Shingle Roof
- Composition Roof
- Stucco
Interior Spaces
- 2,408 Sq Ft Home
- 1-Story Property
- Open Floorplan
- High Ceiling
- Ceiling Fan
- Recessed Lighting
- Wood Burning Fireplace
- Double Pane Windows
- Blinds
- Entrance Foyer
- Great Room with Fireplace
- Dining Room with Fireplace
Kitchen
- Updated Kitchen
- Eat-In Kitchen
- Walk-In Pantry
- Double Oven
- Electric Oven
- Electric Cooktop
- Dishwasher
- Kitchen Island
- Granite Countertops
- Disposal
Flooring
- Wood
- Carpet
- Tile
Bedrooms and Bathrooms
- 4 Main Level Bedrooms
- Remodeled Bathroom
- Granite Bathroom Countertops
- Dual Vanity Sinks in Primary Bathroom
- Bathtub with Shower
- Walk-in Shower
- Exhaust Fan In Bathroom
Laundry
- Laundry Room
- Washer and Gas Dryer Hookup
Home Security
- Carbon Monoxide Detectors
- Fire and Smoke Detector
Pool
- In Ground Pool
- Gunite Pool
Outdoor Features
- Covered patio or porch
- Rain Gutters
Schools
- Camino Real Elementary School
- Jurupa Middle School
- Patriot High School
Utilities
- Central Heating and Cooling System
- Heating System Uses Natural Gas
- Overhead Utilities
- Natural Gas Connected
- Gas Water Heater
- Central Water Heater
Community Details
- No Home Owners Association
Listing and Financial Details
- Tax Lot 14
- Tax Tract Number 3318
- Assessor Parcel Number 183251032
- $67 per year additional tax assessments
- Seller Considering Concessions
Ownership History
Purchase Details
Home Financials for this Owner
Home Financials are based on the most recent Mortgage that was taken out on this home.Purchase Details
Purchase Details
Home Financials for this Owner
Home Financials are based on the most recent Mortgage that was taken out on this home.Purchase Details
Home Financials for this Owner
Home Financials are based on the most recent Mortgage that was taken out on this home.Similar Homes in Riverside, CA
Home Values in the Area
Average Home Value in this Area
Purchase History
| Date | Type | Sale Price | Title Company |
|---|---|---|---|
| Grant Deed | $800,000 | First American Title | |
| Interfamily Deed Transfer | -- | None Available | |
| Interfamily Deed Transfer | -- | First American Title Ins Co | |
| Grant Deed | $145,000 | First American Title Ins Co |
Mortgage History
| Date | Status | Loan Amount | Loan Type |
|---|---|---|---|
| Previous Owner | $416,000 | Unknown | |
| Previous Owner | $29,000 | Stand Alone Second | |
| Previous Owner | $408,000 | Stand Alone Refi Refinance Of Original Loan | |
| Previous Owner | $94,500 | Credit Line Revolving | |
| Previous Owner | $254,800 | Fannie Mae Freddie Mac | |
| Previous Owner | $196,000 | Unknown | |
| Previous Owner | $33,000 | Stand Alone Second | |
| Previous Owner | $142,647 | FHA |
Property History
| Date | Event | Price | Change | Sq Ft Price |
|---|---|---|---|---|
| 03/28/2025 03/28/25 | Sold | $800,000 | +4.6% | $332 / Sq Ft |
| 03/12/2025 03/12/25 | Pending | -- | -- | -- |
| 03/07/2025 03/07/25 | For Sale | $765,000 | -- | $318 / Sq Ft |
Tax History Compared to Growth
Tax History
| Year | Tax Paid | Tax Assessment Tax Assessment Total Assessment is a certain percentage of the fair market value that is determined by local assessors to be the total taxable value of land and additions on the property. | Land | Improvement |
|---|---|---|---|---|
| 2023 | $3,298 | $300,356 | $78,255 | $222,101 |
| 2022 | $3,239 | $294,468 | $76,721 | $217,747 |
| 2021 | $3,215 | $288,695 | $75,217 | $213,478 |
| 2020 | $3,185 | $285,736 | $74,446 | $211,290 |
| 2019 | $3,121 | $280,135 | $72,987 | $207,148 |
| 2018 | $3,494 | $274,643 | $71,556 | $203,087 |
| 2017 | $3,457 | $269,258 | $70,153 | $199,105 |
| 2016 | $3,228 | $263,979 | $68,778 | $195,201 |
| 2015 | $2,904 | $260,016 | $67,746 | $192,270 |
| 2014 | $2,705 | $254,924 | $66,420 | $188,504 |
Agents Affiliated with this Home
-
Scott Hooks

Seller's Agent in 2025
Scott Hooks
WESTCOE REALTORS INC
(951) 236-7639
1 in this area
134 Total Sales
-
VANESA HERNANDEZ

Buyer's Agent in 2025
VANESA HERNANDEZ
PONCE & PONCE REALTY, INC
(909) 666-3917
1 in this area
24 Total Sales
Map
Source: California Regional Multiple Listing Service (CRMLS)
MLS Number: IV25049823
APN: 183-251-032
- 4944 Pinnacle St
- 7860 Standish Ave
- 7320 Rockridge Rd
- 7340 Live Oak Dr
- 5741 El Palomino Dr
- 7421 Live Oak Dr
- 7795 Lakeside Dr
- 7586 Jurupa Rd
- 5760 Falling Leaf Ln
- 9375 Mission Ave
- 5873 Winncliff Dr
- 7291 Via Escalante
- 5905 Winncliff Dr
- 7858 Sherry Ln
- 5833 Palencia Dr
- 4688 Plaza Ln
- 5065 Pinto St
- 5958 Quiroz Dr
- 5996 Winncliff Dr
- 4770 Villa Woods Dr
