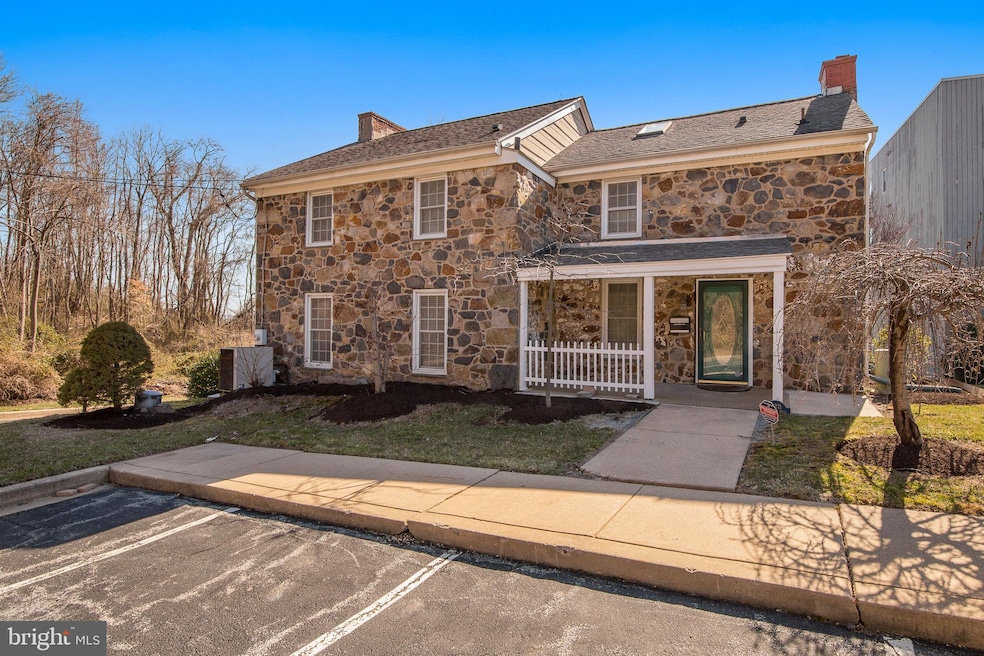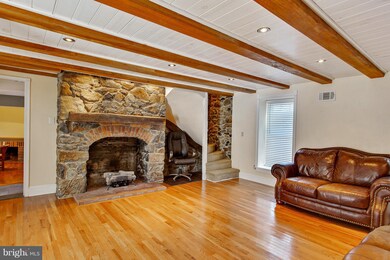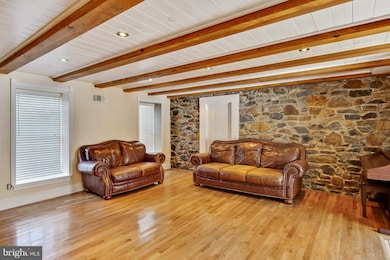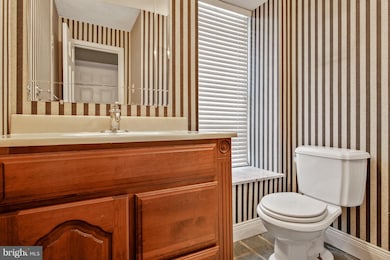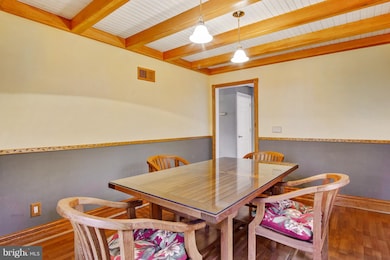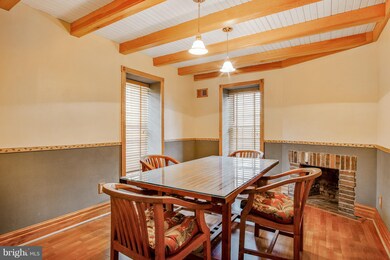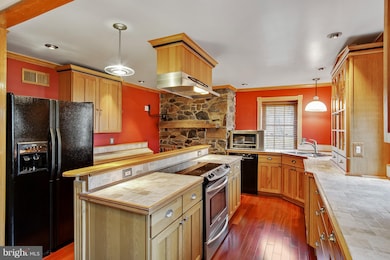
5221 Le Parc Dr Wilmington, DE 19809
Estimated Value: $232,000 - $365,000
Highlights
- River View
- Colonial Architecture
- Beamed Ceilings
- Pierre S. Dupont Middle School Rated A-
- Cathedral Ceiling
- Living Room
About This Home
As of October 2020One-of-a-kind historic farmhouse offers once-in-a-lifetime opportunity to own a piece of history! Over 200-year old 3/4 BRs/2 bath extensively-renovated stone Colonial offers best of both worlds. Traditional meets on-trend in this masterpiece, where 1816-built home s preserved charm blends with modern appointments for timeless appeal! Bonus DE River water views and exterior maintenance-free living (property is part of coveted Le Parc Community where water, sewer, lawn maintenance and trash/snow removal are incl. in low monthly fee). Tile inset graces front of interior room and beyond, home exudes classic features of exposed wood beams, deep inset windows, and golden hardwood floors. Main room measures 15 x 15 and touts floor-to-ceiling stone FP with brick hearth and wood mantle. Multiple windows and 9 recessed lights offer sunny room, while whimsical spiral back staircase with stone wall leads up to MBR. Hardwoods shift to slate floor and pass renovated PR to hardwood-floored DR where repeated doses of masterful millwork of exposed beams, deep windows with extensive trim, multi-piece baseboards and etched chair rail meld together to create work of art. All-brick FP adds to room s character! Unfinished LL has Whirlpool Cabrio Platinum W & D and storage. Clever mix of eras appears in stunning kitchen of tile countertops, rich cabinets, built-in china closet, eclectic pewter pendant lighting, and upscale appliances such as Frigidaire Professional series flat cooktop and Bosch DW. Cabernet-color paint is rich backdrop for rustic floor-to-ceiling stone FP with wood mantle. Travel up hardwood steps with black wrought-iron railing to windowed landing, where glimpses of water are revealed. Both secondary BRS on this level feature deep inset windows, soft carpeting and exposed beams, while 1 BR showcases 4th FP of home, its fusion of white wood and beige ceramic tile with shell motif hearth is spectacular! Updated full bath on this floor. MBR with cathedral ceiling, skylights, huge DD closet with built-ins and private ceramic tile bath is both a laid-back and luxurious retreat! Gaze out window to mesmerizing water beyond. 3rd floor could be 4th BR, office or rec room with its exposed stone walls and uninterrupted water views. Backyard has corner-to-corner interest with private patio of 3 sections -- dining, lounging and sipping -- all edged with evergreens. Idyllic! Mins. to I-495, 10 mins.to downtown Wilm./20 mins. to Phil. Airport. Home is exception not norm!
Home Details
Home Type
- Single Family
Est. Annual Taxes
- $2,636
Year Built
- Built in 1989
Lot Details
- Property is zoned NCAP
HOA Fees
- $137 Monthly HOA Fees
Home Design
- Colonial Architecture
- Farmhouse Style Home
- Stone Siding
Interior Spaces
- 2,620 Sq Ft Home
- Property has 3 Levels
- Beamed Ceilings
- Cathedral Ceiling
- Family Room
- Living Room
- Dining Room
- River Views
- Kitchen Island
Bedrooms and Bathrooms
- 4 Bedrooms
- En-Suite Primary Bedroom
Unfinished Basement
- Basement Fills Entire Space Under The House
- Laundry in Basement
Parking
- 3 Open Parking Spaces
- Parking Lot
Utilities
- Forced Air Heating and Cooling System
- Heating System Powered By Leased Propane
- Propane Water Heater
Community Details
- Association fees include common area maintenance, lawn maintenance, sewer, snow removal, trash, water
- Le Parc Subdivision
Listing and Financial Details
- Tax Lot 008.C.0077
- Assessor Parcel Number 06-147.00-008.C.0077
Ownership History
Purchase Details
Home Financials for this Owner
Home Financials are based on the most recent Mortgage that was taken out on this home.Purchase Details
Home Financials for this Owner
Home Financials are based on the most recent Mortgage that was taken out on this home.Purchase Details
Home Financials for this Owner
Home Financials are based on the most recent Mortgage that was taken out on this home.Similar Homes in Wilmington, DE
Home Values in the Area
Average Home Value in this Area
Purchase History
| Date | Buyer | Sale Price | Title Company |
|---|---|---|---|
| Broody Paula Elizabeth | -- | None Listed On Document | |
| Clifton Robert | -- | None Available | |
| Eckrote Roy L | -- | -- |
Mortgage History
| Date | Status | Borrower | Loan Amount |
|---|---|---|---|
| Open | Broody Paula Elizabeth | $150,000 | |
| Previous Owner | Eckrote Laura Hannu | $75,000 | |
| Previous Owner | Eckrote Roy L | $50,000 | |
| Previous Owner | Hannu Laura S | $162,000 | |
| Previous Owner | Eckrote Roy L | $110,000 | |
| Previous Owner | Eckrote Roy L | $21,082 | |
| Previous Owner | Eckrote Roy L | $126,000 |
Property History
| Date | Event | Price | Change | Sq Ft Price |
|---|---|---|---|---|
| 10/16/2020 10/16/20 | Sold | $230,000 | -8.0% | $88 / Sq Ft |
| 09/21/2020 09/21/20 | Pending | -- | -- | -- |
| 03/20/2020 03/20/20 | For Sale | $250,000 | 0.0% | $95 / Sq Ft |
| 02/05/2020 02/05/20 | Pending | -- | -- | -- |
| 01/16/2020 01/16/20 | For Sale | $250,000 | 0.0% | $95 / Sq Ft |
| 12/09/2019 12/09/19 | Pending | -- | -- | -- |
| 11/14/2019 11/14/19 | Price Changed | $250,000 | -10.4% | $95 / Sq Ft |
| 07/17/2019 07/17/19 | Price Changed | $279,000 | -6.7% | $106 / Sq Ft |
| 04/04/2019 04/04/19 | Price Changed | $299,000 | -6.3% | $114 / Sq Ft |
| 01/17/2019 01/17/19 | For Sale | $319,000 | -- | $122 / Sq Ft |
Tax History Compared to Growth
Tax History
| Year | Tax Paid | Tax Assessment Tax Assessment Total Assessment is a certain percentage of the fair market value that is determined by local assessors to be the total taxable value of land and additions on the property. | Land | Improvement |
|---|---|---|---|---|
| 2024 | $2,835 | $74,500 | $12,200 | $62,300 |
| 2023 | $2,591 | $74,500 | $12,200 | $62,300 |
| 2022 | $2,635 | $74,500 | $12,200 | $62,300 |
| 2021 | $2,636 | $74,500 | $12,200 | $62,300 |
| 2020 | $2,636 | $74,500 | $12,200 | $62,300 |
| 2019 | $2,632 | $74,500 | $12,200 | $62,300 |
| 2018 | $2,499 | $74,500 | $12,200 | $62,300 |
| 2017 | $2,505 | $75,300 | $19,500 | $55,800 |
| 2016 | $2,505 | $75,300 | $19,500 | $55,800 |
| 2015 | $2,305 | $75,300 | $19,500 | $55,800 |
| 2014 | $2,303 | $75,300 | $19,500 | $55,800 |
Agents Affiliated with this Home
-
Walter Taraila

Seller's Agent in 2020
Walter Taraila
Keller Williams Realty
(410) 726-2454
1 in this area
96 Total Sales
-
Brigit Taylor

Seller Co-Listing Agent in 2020
Brigit Taylor
Keller Williams Realty
(302) 500-0750
1 in this area
83 Total Sales
-
Michael Kelczewski

Buyer's Agent in 2020
Michael Kelczewski
Monument Sotheby's International Realty
(302) 383-1983
4 in this area
86 Total Sales
Map
Source: Bright MLS
MLS Number: DENC318056
APN: 06-147.00-008.C-0077
- 5211 UNIT Le Parc Dr Unit F-5
- 5213 Le Parc Dr Unit 2
- 1222 Governor House Cir Unit 138
- 1221 Haines Ave
- 1100 Lore Ave Unit 209
- 1016 Euclid Ave
- 913 Elizabeth Ave
- 201 South Rd
- 1518 Villa Rd
- 1514 Seton Villa Ln
- 47 N Pennewell Dr
- 43 S Cannon Dr
- 1105 Talley Rd
- 308 Chestnut Ave
- 708 Haines Ave
- 29 Beekman Rd
- 512 Eskridge Dr
- 0 Bell Hill Rd
- 40 W Salisbury Dr
- 3 Corinne Ct
- 5221 Le Parc Dr Unit 1
- 5221 Le Parc Dr
- 5219 UNIT 7 Le Parc Dr Unit 75
- 5219 UNIT 8 Le Parc Dr Unit 8
- 5214 Le Parc Dr Unit 7
- 5217 Le Parc Dr Unit 4
- 5217 Le Parc Dr Unit 6
- 5217 Le Parc Dr Unit 2
- 5217 Le Parc Dr Unit 3
- 5217 Le Parc Dr
- 5217 Le Parc Dr
- 5217 Le Parc Dr Unit 5
- 5217 Le Parc Dr Unit I4
- 5217 Le Parc Dr Unit I3
- 5217 Le Parc Dr
- 5217 Le Parc Dr
- 5217 Le Parc Dr
- 5217 Le Parc Dr Unit 7
- 5217 Le Parc Dr Unit 1
- 5219 Le Parc Dr Unit 7
