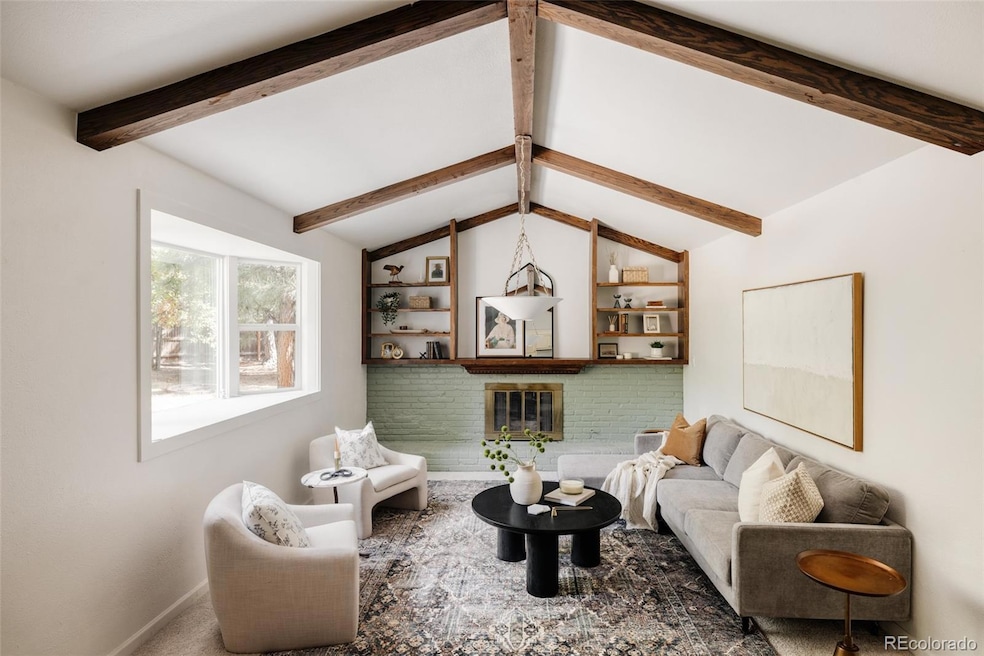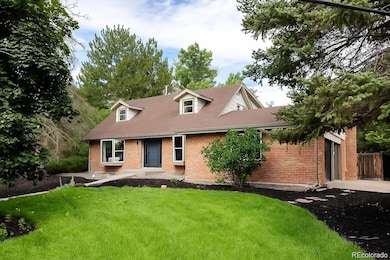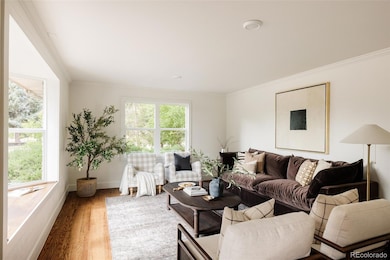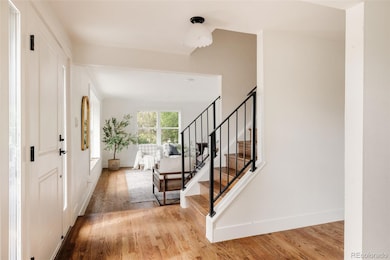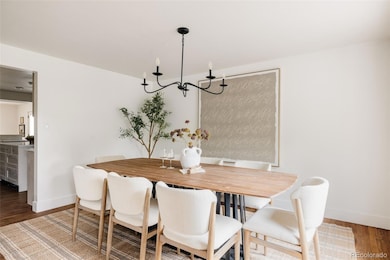5221 W Rowland Place Littleton, CO 80128
Columbine Knolls NeighborhoodHighlights
- Primary Bedroom Suite
- Fireplace
- Forced Air Heating and Cooling System
- Walk-In Pantry
- 2 Car Attached Garage
- Dogs and Cats Allowed
About This Home
**RENT TO OWN OPTIONS AVAILABLE**Discover your dream home in the highly sought-after Columbine Knolls neighborhood! Nestled on a serene, nearly half-acre lot, this stunning residence offers unmatched privacy and ample space for family living. The expansive backyard, complete with a charming playhouse and a convenient side-load garage, creates an ideal setting for relaxation, play, and entertaining.
Step inside to a warm and inviting interior. The grand formal sitting room flows seamlessly into an elegant dining room, perfect for hosting gatherings. The heart of the home is the centrally located kitchen, featuring modern appliances and a large walk-in pantry, which opens to a cozy sunken living room. This inviting space boasts striking exposed beams, a wood-burning fireplace, and abundant natural light. Adjacent, the airy dining nook with oversized picture windows offers picturesque views of the lush backyard.
The main level includes a versatile bedroom, ideal for guests or a home office, while upstairs, three generously sized bedrooms provide ample space for family or hobbies. The fully finished basement adds even more living space, with a sprawling bonus room, two additional bedrooms, and a well-appointed bathroom—perfect for a recreation area, home theater, or guest suite.
Located in a top-rated school district and a welcoming community, this home is a rare find in Columbine Knolls. Don’t miss your chance to rent this exceptional property—schedule a showing today!
Listing Agent
LoKation Brokerage Email: chrisgouldrealtor@gmail.com,720-989-1667 License #100103411 Listed on: 10/27/2025

Home Details
Home Type
- Single Family
Est. Annual Taxes
- $5,242
Year Built
- Built in 1967
Parking
- 2 Car Attached Garage
Interior Spaces
- 2-Story Property
- Fireplace
- Finished Basement
- 2 Bedrooms in Basement
- Walk-In Pantry
Bedrooms and Bathrooms
- Primary Bedroom Suite
Schools
- Normandy Elementary School
- Ken Caryl Middle School
- Columbine High School
Additional Features
- 0.42 Acre Lot
- Forced Air Heating and Cooling System
Listing and Financial Details
- Security Deposit $6,000
- Property Available on 10/28/25
- Exclusions: staging items
- 6 Month Lease Term
- $50 Application Fee
Community Details
Overview
- Columbine Knolls Subdivision
Pet Policy
- Pet Deposit $500
- $100 Monthly Pet Rent
- Dogs and Cats Allowed
Map
Source: REcolorado®
MLS Number: 5029037
APN: 59-254-01-001
- 7120 S Sheridan Ct
- 5274 W Rowland Place
- 7000 S Sheridan Blvd
- 5040 W Geddes Cir
- 5295 W Plymouth Dr
- 5041 W Portland Dr
- 7175 S Polo Ridge Dr
- 5905 W Quarles Dr
- 6773 S Yates Ct
- 5466 W Indore Dr
- 6760 S Depew St
- 7329 S Jay St
- 7425 S Utica St
- 7452 S Utica St
- 5983 W Indore Place
- 6617 S Chase Ct
- 6439 W Roxbury Dr
- 7636 S Eaton Way
- 4431 W Jamison Place
- 7604 S Platteview Dr
- 5290 W Plymouth Dr
- 7150 S Platte Canyon Rd
- 7125 S Polo Ridge Dr
- 4560 W Mineral Dr
- 7501 S Utica Dr
- 3 Wild Plum Ct
- 7113 W Hinsdale Dr
- 6748 S Webster St
- 7748 W Ken Caryl Place
- 7748 W Ken Caryl Place
- 7748 W Ken Caryl Place
- 3004 W Long Dr Unit A
- 6805 W Bowles Ave
- 6419 S Vinewood St
- 8214 W Ken Caryl Place
- 8307-8347 S Reed St
- 7724 S Nevada Dr
- 5681 S Lowell Blvd Unit 5681
- 8300 Erickson Blvd
- 8780 W Quarto Cir
