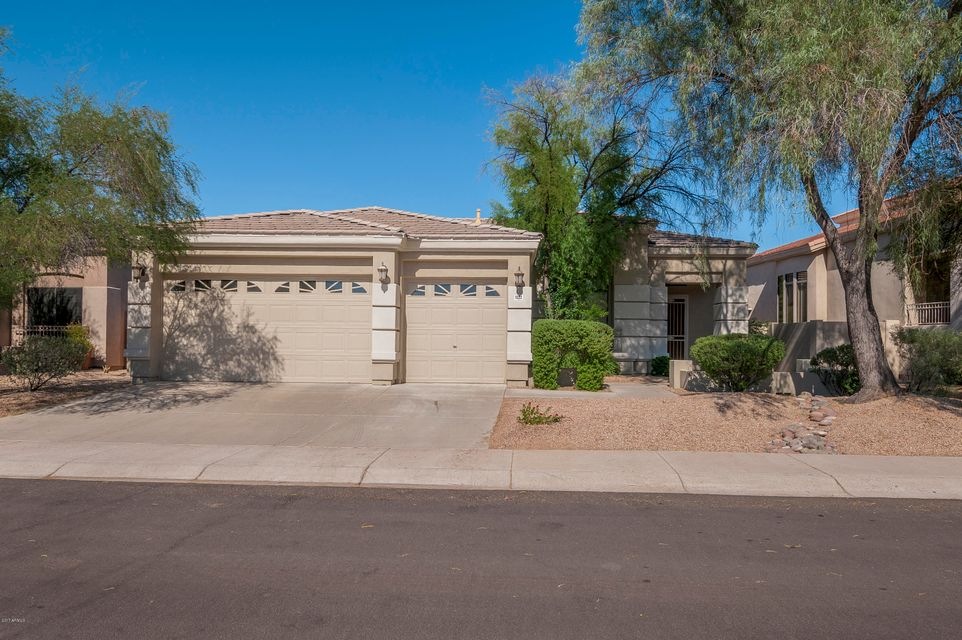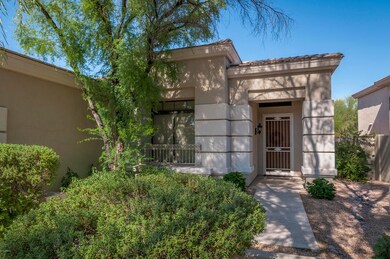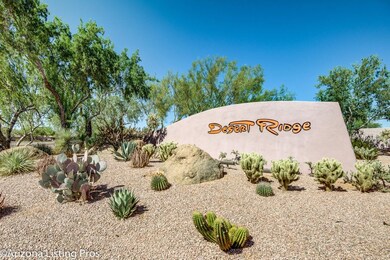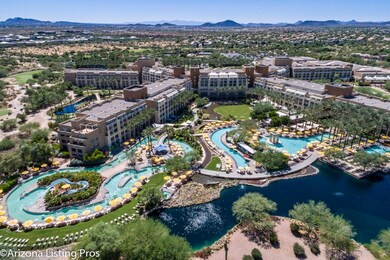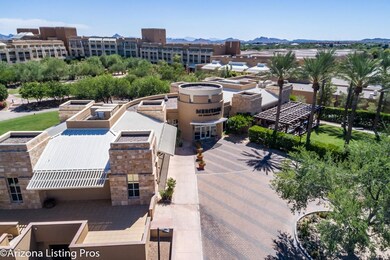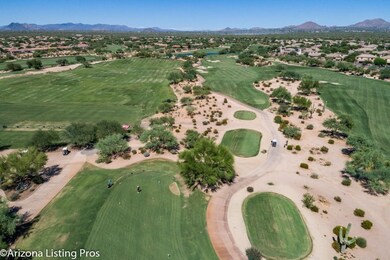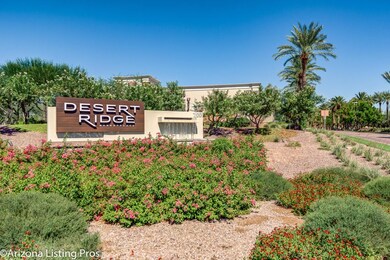
5222 E Poston Dr Phoenix, AZ 85054
Desert Ridge NeighborhoodHighlights
- Golf Course Community
- Play Pool
- Santa Barbara Architecture
- Desert Trails Elementary School Rated A
- Wood Flooring
- Granite Countertops
About This Home
As of February 2024Overlooking expansive desert open space and steps from Wildfire Golf course, this is a location dream come true! The upgrades are are also endless-flooring, stainless steel appliances, granite counters, light fixtures, recessed lighting, shutters & more! This is a highly sought after floorplan - open & spacious with high ceilings and split master suite. When you enter the back yard, you can't help but picture yourself enjoying your morning coffee or evening glass of wine as you enjoy the views, superb privacy and serene atmosphere plus big bonus...north/south exposure. Great for entertaining too with the covered patio, seating areas around the pool & grassy play area. Desert Ridge perks - top rated schools, Wilfire Golf and nearby shopping/dining at High Street & Desert Ridge Marketplace.
Last Agent to Sell the Property
Realty ONE Group License #SA574028000 Listed on: 10/08/2017
Home Details
Home Type
- Single Family
Est. Annual Taxes
- $3,376
Year Built
- Built in 1998
Lot Details
- 7,571 Sq Ft Lot
- Desert faces the front and back of the property
- Block Wall Fence
- Front and Back Yard Sprinklers
- Sprinklers on Timer
- Grass Covered Lot
Parking
- 3 Car Direct Access Garage
- 3 Carport Spaces
- Garage Door Opener
Home Design
- Santa Barbara Architecture
- Wood Frame Construction
- Tile Roof
- Stucco
Interior Spaces
- 2,055 Sq Ft Home
- 1-Story Property
- Ceiling height of 9 feet or more
- Skylights
- Gas Fireplace
- Double Pane Windows
- Solar Screens
- Family Room with Fireplace
- Security System Owned
Kitchen
- Breakfast Bar
- Gas Cooktop
- Built-In Microwave
- Dishwasher
- Granite Countertops
Flooring
- Wood
- Carpet
- Tile
Bedrooms and Bathrooms
- 3 Bedrooms
- Walk-In Closet
- Primary Bathroom is a Full Bathroom
- 2 Bathrooms
- Dual Vanity Sinks in Primary Bathroom
- Bathtub With Separate Shower Stall
Laundry
- Laundry in unit
- 220 Volts In Laundry
- Washer and Dryer Hookup
Accessible Home Design
- No Interior Steps
Outdoor Features
- Play Pool
- Covered Patio or Porch
- Playground
Schools
- Desert Trails Elementary School
- Explorer Middle School
- Pinnacle High School
Utilities
- Refrigerated Cooling System
- Heating System Uses Natural Gas
- High Speed Internet
- Cable TV Available
Listing and Financial Details
- Legal Lot and Block 40 / 2003
- Assessor Parcel Number 212-37-461
Community Details
Overview
- Property has a Home Owners Association
- 1St Service Resid Association, Phone Number (480) 531-4300
- Built by Elliott Homes
- Desert Ridge Lot 31 Subdivision
Recreation
- Golf Course Community
- Bike Trail
Ownership History
Purchase Details
Home Financials for this Owner
Home Financials are based on the most recent Mortgage that was taken out on this home.Purchase Details
Home Financials for this Owner
Home Financials are based on the most recent Mortgage that was taken out on this home.Purchase Details
Home Financials for this Owner
Home Financials are based on the most recent Mortgage that was taken out on this home.Purchase Details
Home Financials for this Owner
Home Financials are based on the most recent Mortgage that was taken out on this home.Purchase Details
Home Financials for this Owner
Home Financials are based on the most recent Mortgage that was taken out on this home.Purchase Details
Home Financials for this Owner
Home Financials are based on the most recent Mortgage that was taken out on this home.Purchase Details
Home Financials for this Owner
Home Financials are based on the most recent Mortgage that was taken out on this home.Purchase Details
Home Financials for this Owner
Home Financials are based on the most recent Mortgage that was taken out on this home.Similar Homes in the area
Home Values in the Area
Average Home Value in this Area
Purchase History
| Date | Type | Sale Price | Title Company |
|---|---|---|---|
| Warranty Deed | $840,000 | Navi Title Agency | |
| Warranty Deed | $725,000 | Chicago Title Agency | |
| Warranty Deed | $515,000 | Fidelity National Title Agen | |
| Warranty Deed | $484,000 | Fidelity National Title | |
| Interfamily Deed Transfer | -- | Fidelity National Title | |
| Interfamily Deed Transfer | -- | Fidelity National Title | |
| Warranty Deed | $550,000 | -- | |
| Warranty Deed | -- | Capital Title Agency Inc | |
| Warranty Deed | $226,641 | Security Title Agency | |
| Cash Sale Deed | $176,000 | Security Title Agency |
Mortgage History
| Date | Status | Loan Amount | Loan Type |
|---|---|---|---|
| Previous Owner | $548,250 | New Conventional | |
| Previous Owner | $412,000 | New Conventional | |
| Previous Owner | $378,456 | New Conventional | |
| Previous Owner | $387,200 | New Conventional | |
| Previous Owner | $447,500 | Negative Amortization | |
| Previous Owner | $440,000 | New Conventional | |
| Previous Owner | $32,000 | Credit Line Revolving | |
| Previous Owner | $261,600 | No Value Available | |
| Previous Owner | $203,950 | New Conventional |
Property History
| Date | Event | Price | Change | Sq Ft Price |
|---|---|---|---|---|
| 02/09/2024 02/09/24 | Sold | $840,000 | +0.6% | $409 / Sq Ft |
| 01/15/2024 01/15/24 | Pending | -- | -- | -- |
| 01/13/2024 01/13/24 | For Sale | $835,000 | +15.2% | $406 / Sq Ft |
| 04/07/2021 04/07/21 | Sold | $725,000 | +16.0% | $353 / Sq Ft |
| 03/07/2021 03/07/21 | Pending | -- | -- | -- |
| 03/05/2021 03/05/21 | For Sale | $625,000 | +21.4% | $304 / Sq Ft |
| 11/09/2017 11/09/17 | Sold | $515,000 | -1.9% | $251 / Sq Ft |
| 10/07/2017 10/07/17 | Pending | -- | -- | -- |
| 10/07/2017 10/07/17 | For Sale | $525,000 | -- | $255 / Sq Ft |
Tax History Compared to Growth
Tax History
| Year | Tax Paid | Tax Assessment Tax Assessment Total Assessment is a certain percentage of the fair market value that is determined by local assessors to be the total taxable value of land and additions on the property. | Land | Improvement |
|---|---|---|---|---|
| 2025 | $4,007 | $46,282 | -- | -- |
| 2024 | $3,910 | $44,078 | -- | -- |
| 2023 | $3,910 | $55,460 | $11,090 | $44,370 |
| 2022 | $3,865 | $42,920 | $8,580 | $34,340 |
| 2021 | $3,878 | $39,970 | $7,990 | $31,980 |
| 2020 | $3,740 | $38,010 | $7,600 | $30,410 |
| 2019 | $3,746 | $36,070 | $7,210 | $28,860 |
| 2018 | $3,603 | $34,560 | $6,910 | $27,650 |
| 2017 | $3,431 | $33,500 | $6,700 | $26,800 |
| 2016 | $3,376 | $33,470 | $6,690 | $26,780 |
| 2015 | $3,132 | $33,520 | $6,700 | $26,820 |
Agents Affiliated with this Home
-
Holly Henbest

Seller's Agent in 2024
Holly Henbest
Realty One Group
(480) 266-8785
36 in this area
167 Total Sales
-
Nolan Rucker

Buyer's Agent in 2024
Nolan Rucker
eXp Realty
(480) 390-1244
12 in this area
240 Total Sales
-
Thomas Henbest

Seller Co-Listing Agent in 2021
Thomas Henbest
Realty One Group
(480) 323-0751
14 in this area
52 Total Sales
-
Elise Fay

Buyer's Agent in 2021
Elise Fay
eXp Realty
(602) 329-7782
2 in this area
211 Total Sales
Map
Source: Arizona Regional Multiple Listing Service (ARMLS)
MLS Number: 5671225
APN: 212-37-461
- 5234 E Estevan Rd
- 22435 N 53rd St
- 22432 N 52nd Place
- 22463 N 54th St
- 22423 N 54th Place
- 22436 N 48th St
- 22222 N 54th Way
- 22060 N 55th St
- 22233 N 54th Way
- 4630 E Navigator Ln
- 4616 E Vista Bonita Dr
- 4615 E Navigator Ln
- 4646 E Daley Ln
- 4635 E Patrick Ln
- 22236 N 48th St
- 22232 N 48th St
- 4637 E Daley Ln
- 4526 E Vista Bonita Dr
- 4516 E Walter Way
- 23213 N 44th Place
