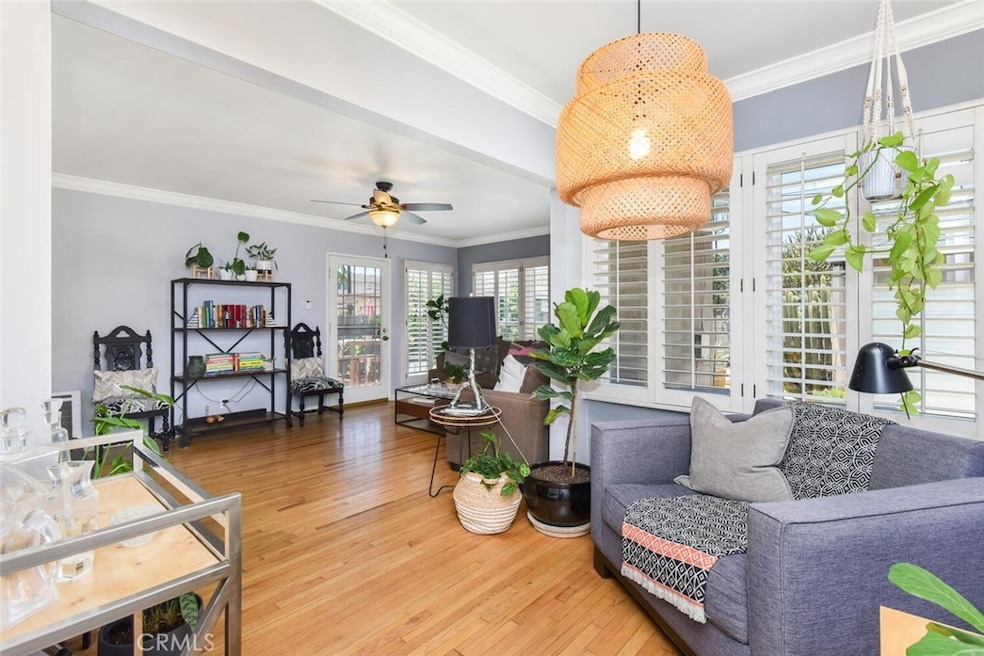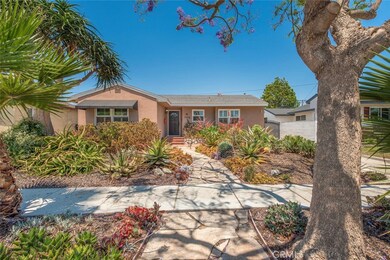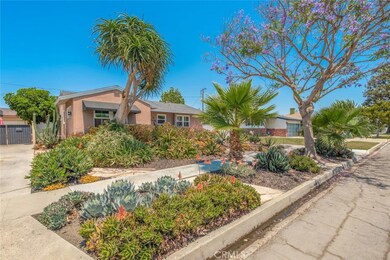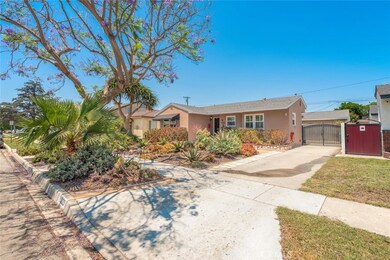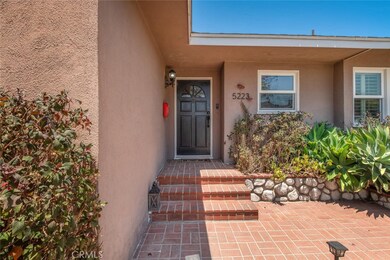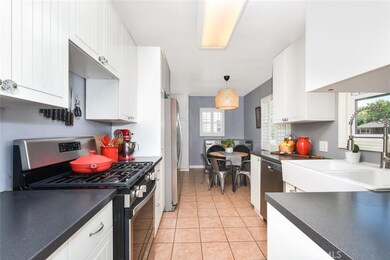
5223 E Mezzanine Way Long Beach, CA 90808
West Plaza NeighborhoodHighlights
- Golf Course Community
- Greenhouse
- City Lights View
- Carver Elementary School Rated A
- RV Access or Parking
- Updated Kitchen
About This Home
As of August 2021Beautiful turnkey South of Conant home! This is a truly special home inside and out, with fully landscaped back and front yards, Milgard windows with quality California shutters, and crown molding throughout. The light and bright living room is inviting with large windows and original hardwood floors. With a remodeled eat in kitchen and inside laundry, you'll find many of life's conveniences right at your fingertips. The remodeled bathroom with pedestal sink is a dream. The large, well planned backyard is perfect for entertaining year round! Ample closet space, a long gated driveway, and a partially finished garage round out this lovely updated home. Located in an idyllic neighborhood just minutes from Carver elementary school, a top rated Long Beach school, Skylinks Golf Course, the new LBX shopping center, and Cal State Long Beach - you won't want to miss this one!
Last Agent to Sell the Property
Gabby Mcdougall
Real Broker License #02109059 Listed on: 06/19/2021

Last Buyer's Agent
Michael McAndrews
Keller Williams Realty
Home Details
Home Type
- Single Family
Est. Annual Taxes
- $10,295
Year Built
- Built in 1950
Lot Details
- 5,441 Sq Ft Lot
- Block Wall Fence
- Landscaped
- Sprinkler System
- Private Yard
- Front Yard
- Property is zoned LBR1N
Parking
- 2 Car Garage
- Parking Available
- Single Garage Door
- Garage Door Opener
- RV Access or Parking
Property Views
- City Lights
- Neighborhood
Home Design
- Ranch Style House
- Turnkey
- Shingle Roof
- Composition Roof
Interior Spaces
- 1,006 Sq Ft Home
- Awning
- Plantation Shutters
- Family Room
- Living Room
- Dining Room
Kitchen
- Updated Kitchen
- Eat-In Kitchen
- Gas Range
Flooring
- Wood
- Tile
Bedrooms and Bathrooms
- 2 Main Level Bedrooms
- Primary Bedroom on Main
- 1 Full Bathroom
- Bathtub with Shower
Laundry
- Laundry Room
- Laundry in Kitchen
Outdoor Features
- Concrete Porch or Patio
- Exterior Lighting
- Greenhouse
Location
- Property is near a park
Schools
- Carver Elementary School
- Marshall Middle School
- Millikan High School
Utilities
- Cooling System Mounted To A Wall/Window
- Floor Furnace
Listing and Financial Details
- Tax Lot 158
- Assessor Parcel Number 7189005022
Community Details
Overview
- No Home Owners Association
Recreation
- Golf Course Community
- Park
- Bike Trail
Ownership History
Purchase Details
Home Financials for this Owner
Home Financials are based on the most recent Mortgage that was taken out on this home.Purchase Details
Home Financials for this Owner
Home Financials are based on the most recent Mortgage that was taken out on this home.Purchase Details
Home Financials for this Owner
Home Financials are based on the most recent Mortgage that was taken out on this home.Purchase Details
Home Financials for this Owner
Home Financials are based on the most recent Mortgage that was taken out on this home.Purchase Details
Home Financials for this Owner
Home Financials are based on the most recent Mortgage that was taken out on this home.Purchase Details
Home Financials for this Owner
Home Financials are based on the most recent Mortgage that was taken out on this home.Purchase Details
Home Financials for this Owner
Home Financials are based on the most recent Mortgage that was taken out on this home.Similar Homes in the area
Home Values in the Area
Average Home Value in this Area
Purchase History
| Date | Type | Sale Price | Title Company |
|---|---|---|---|
| Grant Deed | $765,000 | Western Resources Title | |
| Grant Deed | $575,000 | Chicago Title Company | |
| Grant Deed | $515,000 | Commonwealth Land Title Co | |
| Interfamily Deed Transfer | -- | First Southwestern Title | |
| Grant Deed | $317,500 | First Southwestern Title | |
| Quit Claim Deed | -- | Orange Coast Title | |
| Gift Deed | -- | Orange Coast Title |
Mortgage History
| Date | Status | Loan Amount | Loan Type |
|---|---|---|---|
| Open | $612,000 | New Conventional | |
| Previous Owner | $532,300 | New Conventional | |
| Previous Owner | $546,250 | New Conventional | |
| Previous Owner | $338,500 | New Conventional | |
| Previous Owner | $103,000 | Stand Alone Second | |
| Previous Owner | $412,000 | Purchase Money Mortgage | |
| Previous Owner | $215,000 | No Value Available | |
| Previous Owner | $100,000 | Unknown | |
| Previous Owner | $157,000 | No Value Available |
Property History
| Date | Event | Price | Change | Sq Ft Price |
|---|---|---|---|---|
| 08/20/2021 08/20/21 | Sold | $765,000 | +1.3% | $760 / Sq Ft |
| 07/22/2021 07/22/21 | Price Changed | $755,000 | -0.6% | $750 / Sq Ft |
| 06/24/2021 06/24/21 | For Sale | $759,900 | +32.2% | $755 / Sq Ft |
| 08/14/2017 08/14/17 | Sold | $575,000 | 0.0% | $572 / Sq Ft |
| 07/29/2017 07/29/17 | Pending | -- | -- | -- |
| 07/12/2017 07/12/17 | For Sale | $575,000 | -- | $572 / Sq Ft |
Tax History Compared to Growth
Tax History
| Year | Tax Paid | Tax Assessment Tax Assessment Total Assessment is a certain percentage of the fair market value that is determined by local assessors to be the total taxable value of land and additions on the property. | Land | Improvement |
|---|---|---|---|---|
| 2025 | $10,295 | $811,822 | $649,458 | $162,364 |
| 2024 | $10,295 | $795,905 | $636,724 | $159,181 |
| 2023 | $10,124 | $780,300 | $624,240 | $156,060 |
| 2022 | $9,497 | $765,000 | $612,000 | $153,000 |
| 2021 | $7,500 | $604,427 | $483,542 | $120,885 |
| 2020 | $7,478 | $598,230 | $478,584 | $119,646 |
| 2019 | $7,389 | $586,500 | $469,200 | $117,300 |
| 2018 | $7,139 | $575,000 | $460,000 | $115,000 |
| 2016 | $6,027 | $506,000 | $404,800 | $101,200 |
| 2015 | $5,868 | $506,000 | $404,800 | $101,200 |
| 2014 | $5,641 | $480,000 | $384,000 | $96,000 |
Agents Affiliated with this Home
-
G
Seller's Agent in 2021
Gabby Mcdougall
Real Broker
-
M
Buyer's Agent in 2021
Michael McAndrews
Keller Williams Realty
-

Buyer Co-Listing Agent in 2021
Kathy Zajac
Kathy Zajac, Broker
(714) 313-2087
2 in this area
129 Total Sales
-

Seller's Agent in 2017
Geoffrey Tackney
GMT Real Estate
(562) 522-3190
1 in this area
282 Total Sales
-

Buyer's Agent in 2017
Corinne Castro
Compass
(562) 714-1916
Map
Source: California Regional Multiple Listing Service (CRMLS)
MLS Number: PW21127716
APN: 7189-005-022
- 3110 N Greenbrier Rd
- 5322 E Flagstone St
- 3061 Fidler Ave
- 5116 E Wardlow Rd
- 3430 Clark Ave
- 5243 E Monlaco Rd
- 5215 E Monlaco Rd
- 3556 Rutgers Ave
- 5202 E Conant St
- 2731 Rutgers Ave
- 3712 Charlemagne Ave
- 5161 E 27th St
- 3719 N Greenbrier Rd
- 5702 E Huntdale St
- 3748 Clark Ave
- 5229 E Walkerton St
- 5856 E Scrivener St
- 5633 E Deborah St
- 5621 E Carita St
- 5318 E Brockwood St
