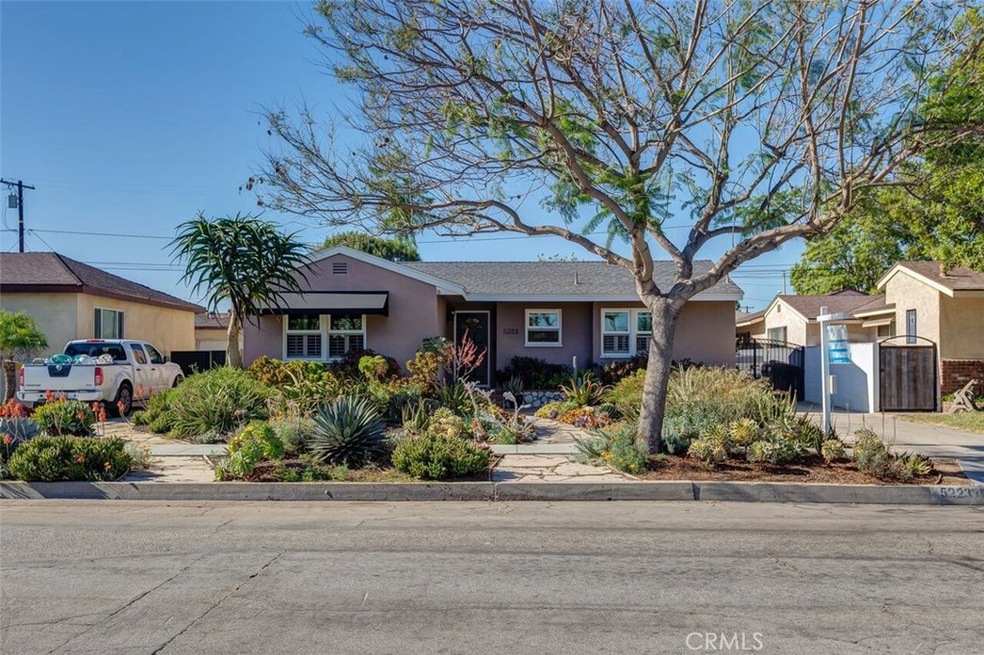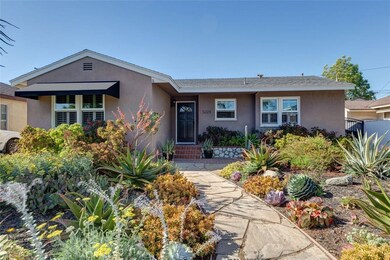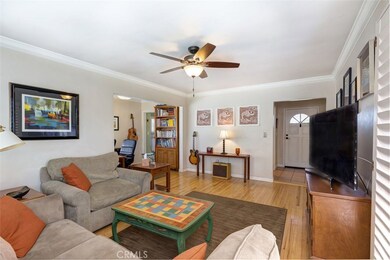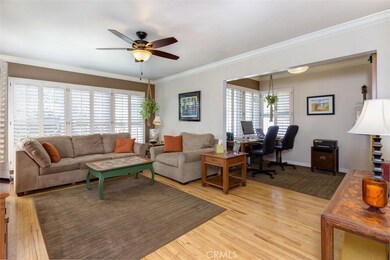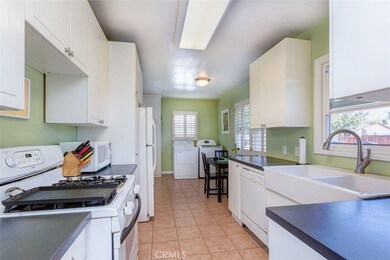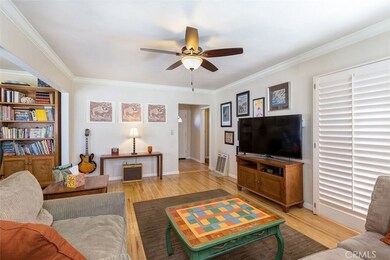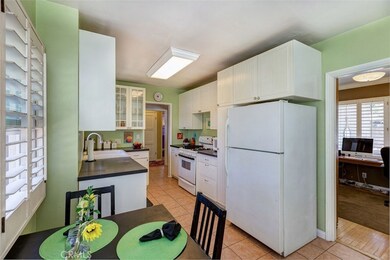
5223 E Mezzanine Way Long Beach, CA 90808
West Plaza NeighborhoodHighlights
- City Lights View
- Wood Flooring
- Den
- Carver Elementary School Rated A
- No HOA
- Front Porch
About This Home
As of August 2021Move-in ready South of Conant home -- truly a breath of fresh air! Beautifully landscaped front and back, this bright and airy East
Long Beach home boasts new Milgard windows and plantation shutters so you can take in the landscaping from every room. Living
areas and bedrooms offer beautiful hardwood floors, crown molding, and baseboards. Recently remodeled kitchen features lovely
terra cotta tile and eat-in dining area. Elegant bathroom includes pedestal sink and glass wall shower. Spacious backyard remodeled
this year with large patio area, gorgeous lawn, and expert landscaping. Long, gated drive perfect for trailer leads to full, two car
garage. Located just a few blocks from Skylinks Golf Course, beautiful Wardlow Park, and Carver Elementary, one of the highest
rated schools in the district. A must see!
Last Agent to Sell the Property
GMT Real Estate License #01373608 Listed on: 07/12/2017
Home Details
Home Type
- Single Family
Est. Annual Taxes
- $10,295
Year Built
- Built in 1950 | Remodeled
Lot Details
- 5,441 Sq Ft Lot
- Block Wall Fence
- Sprinkler System
- Back and Front Yard
- Property is zoned LBR1N
Parking
- 2 Car Garage
- Parking Available
Property Views
- City Lights
- Neighborhood
Home Design
- Turnkey
- Raised Foundation
- Shingle Roof
- Composition Roof
- Asphalt Roof
- Stucco
Interior Spaces
- 1,006 Sq Ft Home
- 1-Story Property
- Double Pane Windows
- Awning
- Family Room
- Living Room
- Den
- Laundry Room
Kitchen
- Eat-In Kitchen
- Gas Range
Flooring
- Wood
- Tile
Bedrooms and Bathrooms
- 2 Main Level Bedrooms
- Upgraded Bathroom
- 1 Full Bathroom
- Bathtub with Shower
Outdoor Features
- Patio
- Rain Gutters
- Front Porch
Location
- Suburban Location
Schools
- Carver Elementary School
- Marshall Middle School
- Millikan High School
Utilities
- Floor Furnace
- Sewer Paid
Community Details
- No Home Owners Association
- Laundry Facilities
Listing and Financial Details
- Tax Lot 158
- Tax Tract Number 13205
- Assessor Parcel Number 7189005022
Ownership History
Purchase Details
Home Financials for this Owner
Home Financials are based on the most recent Mortgage that was taken out on this home.Purchase Details
Home Financials for this Owner
Home Financials are based on the most recent Mortgage that was taken out on this home.Purchase Details
Home Financials for this Owner
Home Financials are based on the most recent Mortgage that was taken out on this home.Purchase Details
Home Financials for this Owner
Home Financials are based on the most recent Mortgage that was taken out on this home.Purchase Details
Home Financials for this Owner
Home Financials are based on the most recent Mortgage that was taken out on this home.Purchase Details
Home Financials for this Owner
Home Financials are based on the most recent Mortgage that was taken out on this home.Purchase Details
Home Financials for this Owner
Home Financials are based on the most recent Mortgage that was taken out on this home.Similar Homes in Long Beach, CA
Home Values in the Area
Average Home Value in this Area
Purchase History
| Date | Type | Sale Price | Title Company |
|---|---|---|---|
| Grant Deed | $765,000 | Western Resources Title | |
| Grant Deed | $575,000 | Chicago Title Company | |
| Grant Deed | $515,000 | Commonwealth Land Title Co | |
| Interfamily Deed Transfer | -- | First Southwestern Title | |
| Grant Deed | $317,500 | First Southwestern Title | |
| Quit Claim Deed | -- | Orange Coast Title | |
| Gift Deed | -- | Orange Coast Title |
Mortgage History
| Date | Status | Loan Amount | Loan Type |
|---|---|---|---|
| Open | $612,000 | New Conventional | |
| Previous Owner | $532,300 | New Conventional | |
| Previous Owner | $546,250 | New Conventional | |
| Previous Owner | $338,500 | New Conventional | |
| Previous Owner | $103,000 | Stand Alone Second | |
| Previous Owner | $412,000 | Purchase Money Mortgage | |
| Previous Owner | $215,000 | No Value Available | |
| Previous Owner | $100,000 | Unknown | |
| Previous Owner | $157,000 | No Value Available |
Property History
| Date | Event | Price | Change | Sq Ft Price |
|---|---|---|---|---|
| 08/20/2021 08/20/21 | Sold | $765,000 | +1.3% | $760 / Sq Ft |
| 07/22/2021 07/22/21 | Price Changed | $755,000 | -0.6% | $750 / Sq Ft |
| 06/24/2021 06/24/21 | For Sale | $759,900 | +32.2% | $755 / Sq Ft |
| 08/14/2017 08/14/17 | Sold | $575,000 | 0.0% | $572 / Sq Ft |
| 07/29/2017 07/29/17 | Pending | -- | -- | -- |
| 07/12/2017 07/12/17 | For Sale | $575,000 | -- | $572 / Sq Ft |
Tax History Compared to Growth
Tax History
| Year | Tax Paid | Tax Assessment Tax Assessment Total Assessment is a certain percentage of the fair market value that is determined by local assessors to be the total taxable value of land and additions on the property. | Land | Improvement |
|---|---|---|---|---|
| 2024 | $10,295 | $795,905 | $636,724 | $159,181 |
| 2023 | $10,124 | $780,300 | $624,240 | $156,060 |
| 2022 | $9,497 | $765,000 | $612,000 | $153,000 |
| 2021 | $7,500 | $604,427 | $483,542 | $120,885 |
| 2020 | $7,478 | $598,230 | $478,584 | $119,646 |
| 2019 | $7,389 | $586,500 | $469,200 | $117,300 |
| 2018 | $7,139 | $575,000 | $460,000 | $115,000 |
| 2016 | $6,027 | $506,000 | $404,800 | $101,200 |
| 2015 | $5,868 | $506,000 | $404,800 | $101,200 |
| 2014 | $5,641 | $480,000 | $384,000 | $96,000 |
Agents Affiliated with this Home
-

Seller's Agent in 2021
Gabby Mcdougall
Real Broker
(562) 961-1400
1 in this area
21 Total Sales
-
M
Buyer's Agent in 2021
Michael McAndrews
Keller Williams Realty
-
Kathy Zajac

Buyer Co-Listing Agent in 2021
Kathy Zajac
Kathy Zajac, Broker
(714) 313-2087
2 in this area
131 Total Sales
-
Geoffrey Tackney

Seller's Agent in 2017
Geoffrey Tackney
GMT Real Estate
(562) 522-3190
1 in this area
286 Total Sales
-
Corinne Castro

Buyer's Agent in 2017
Corinne Castro
Compass
(562) 714-1916
Map
Source: California Regional Multiple Listing Service (CRMLS)
MLS Number: PW17158848
APN: 7189-005-022
- 3061 Fidler Ave
- 5116 E Wardlow Rd
- 3231 Marber Ave
- 5530 E Mezzanine Way
- 3119 Chatwin Ave
- 3556 Rutgers Ave
- 3113 San Anseline Ave
- 2731 Rutgers Ave
- 5702 E Huntdale St
- 5229 E Walkerton St
- 5633 E Deborah St
- 5757 E Oakbrook St
- 5893 E Adderley Dr
- 5423 E Walkerton St
- 3748 Marber Ave
- 3628 Lomina Ave
- 2922 Radnor Ave
- 3235 Faust Ave
- 2813 Albury Ave
- 3806 Sebren Ave
