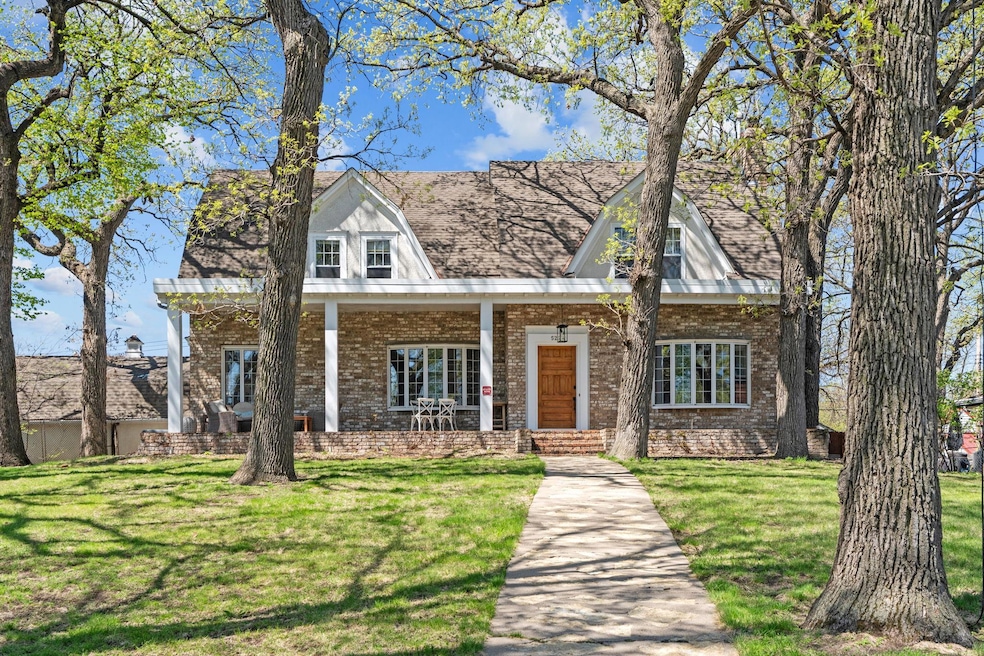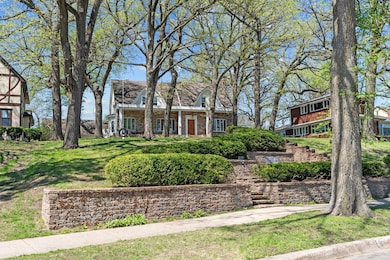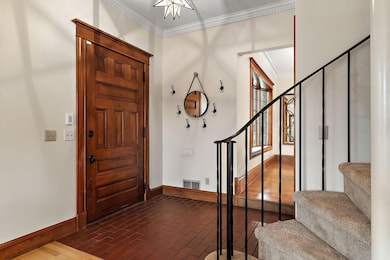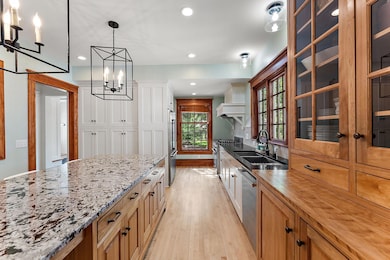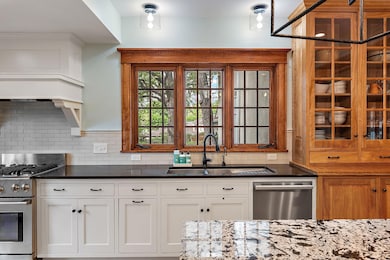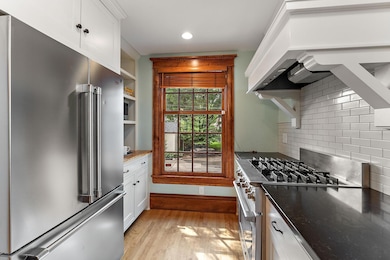
5224 17th Ave S Minneapolis, MN 55417
Hale NeighborhoodEstimated payment $5,770/month
Highlights
- Lake View
- 16,553 Sq Ft lot
- No HOA
- Hale Elementary School Rated A-
- Recreation Room
- Home Office
About This Home
SOLID PRICE IMPROVEMENT! *Sellers willing to provide for a primary bathroom ensuite at a sale price of $900k.* Presenting a unique opportunity in the heart of South Minneapolis, 5224 17th is one of the largest and most stately homes in the Nokomis area. The massive lot size, home positioning, elevation, and landscaping combine to bring some of the best views of Lake Nokomis in the entire city, and able to be enjoyed in nearly every room. Your guests will be in awe as they ascend the front staircase from 17th avenue, passing by majestic oak trees, the massive, flat front yard, and looking back to take in the lake. Stepping inside the home, a variety of entertaining, dining, and living spaces of generous size greet you. A modern, architect-designed kitchen renovation and floor plan expansion was completed to provide a true chef's experience and entertainment potential. The open floorplan and luxurious kitchen must be experienced in person, and showcase high-end stainless steel appliances, handmade custom cabinetry in Maple, stone counter tops, and massive center island with seating. Many custom storage solutions and large prep areas abound. The upstairs owner's closet and office promenade would be an easy ENSUITE POTENTIAL for owner's bedroom! Bid attached to listing. Full, normal stairwell services bedrooms. Expansive additional living space and 4th bedroom on lower level. Comfort and convenience are maximized with central air, a huge garage, upgraded electrical, a bathroom on each level, two staircases, east-facing covered porch for coffee/tea sunrises, west-facing rear patio for al fresco dinner. Book your private showing today!
Home Details
Home Type
- Single Family
Est. Annual Taxes
- $10,313
Year Built
- Built in 1900
Lot Details
- 0.38 Acre Lot
- Lot Dimensions are 170x101
- Property is Fully Fenced
Parking
- 2 Car Garage
- Parking Storage or Cabinetry
- Garage Door Opener
Home Design
- Architectural Shingle Roof
Interior Spaces
- 2-Story Property
- Entrance Foyer
- Family Room with Fireplace
- Living Room with Fireplace
- Home Office
- Recreation Room
- Lake Views
Kitchen
- Built-In Oven
- Range
- Microwave
- Freezer
- Dishwasher
- Stainless Steel Appliances
- Disposal
- The kitchen features windows
Bedrooms and Bathrooms
- 4 Bedrooms
- Walk-In Closet
Laundry
- Dryer
- Washer
Finished Basement
- Walk-Out Basement
- Basement Fills Entire Space Under The House
- Basement Storage
- Basement Window Egress
Outdoor Features
- Patio
- Porch
Utilities
- Forced Air Heating and Cooling System
- 200+ Amp Service
Community Details
- No Home Owners Association
- Nokomis Knoll Subdivision
Listing and Financial Details
- Assessor Parcel Number 1402824440018
Map
Home Values in the Area
Average Home Value in this Area
Tax History
| Year | Tax Paid | Tax Assessment Tax Assessment Total Assessment is a certain percentage of the fair market value that is determined by local assessors to be the total taxable value of land and additions on the property. | Land | Improvement |
|---|---|---|---|---|
| 2023 | $10,313 | $738,000 | $373,000 | $365,000 |
| 2022 | $10,257 | $700,000 | $323,000 | $377,000 |
| 2021 | $10,883 | $696,000 | $250,000 | $446,000 |
| 2020 | $11,779 | $756,000 | $326,900 | $429,100 |
| 2019 | $12,116 | $756,000 | $247,500 | $508,500 |
| 2018 | $10,724 | $756,000 | $247,500 | $508,500 |
| 2017 | $10,602 | $655,000 | $225,000 | $430,000 |
| 2016 | $9,872 | $600,000 | $225,000 | $375,000 |
| 2015 | $9,574 | $561,500 | $225,000 | $336,500 |
| 2014 | -- | $495,000 | $225,000 | $270,000 |
Property History
| Date | Event | Price | Change | Sq Ft Price |
|---|---|---|---|---|
| 06/19/2025 06/19/25 | For Sale | $885,000 | -4.3% | $259 / Sq Ft |
| 06/11/2025 06/11/25 | Off Market | $925,000 | -- | -- |
| 05/29/2025 05/29/25 | Price Changed | $925,000 | -2.6% | $271 / Sq Ft |
| 05/15/2025 05/15/25 | For Sale | $950,000 | +81.6% | $278 / Sq Ft |
| 08/01/2014 08/01/14 | Sold | $523,000 | -9.0% | $159 / Sq Ft |
| 06/23/2014 06/23/14 | Pending | -- | -- | -- |
| 05/07/2014 05/07/14 | For Sale | $575,000 | -- | $174 / Sq Ft |
Purchase History
| Date | Type | Sale Price | Title Company |
|---|---|---|---|
| Deed | -- | None Listed On Document | |
| Warranty Deed | $523,000 | Edina Realty Title Inc |
Mortgage History
| Date | Status | Loan Amount | Loan Type |
|---|---|---|---|
| Previous Owner | $334,350 | New Conventional | |
| Previous Owner | $373,000 | New Conventional |
Similar Homes in Minneapolis, MN
Source: NorthstarMLS
MLS Number: 6708784
APN: 14-028-24-44-0018
- 5136 16th Ave S
- 5223 15th Ave S
- 5109 17th Ave S
- 5044 Bloomington Ave
- 5352 15th Ave S
- 5226 13th Ave S
- 5105 13th Ave S
- 5441 14th Ave S
- 4932 Cedar Ave S
- 5036 13th Ave S
- 5227 10th Ave S
- 5305 10th Ave S
- 4836 Bloomington Ave
- 5604 14th Ave S
- 5155 Elliot Ave
- 4904 11th Ave S
- 5700 15th Ave S
- 5123 Chicago Ave
- 4837 11th Ave S
- 4804 12th Ave S
