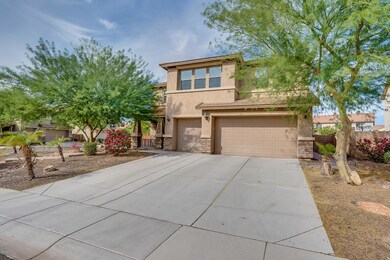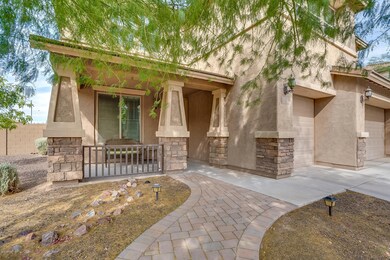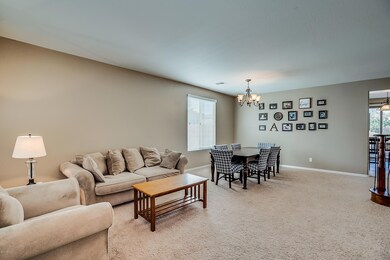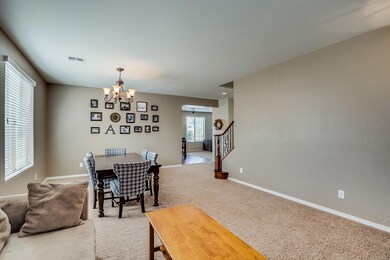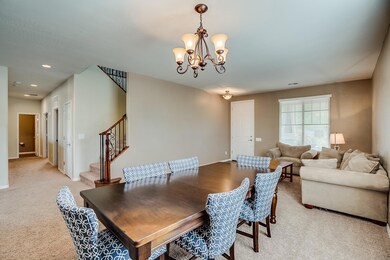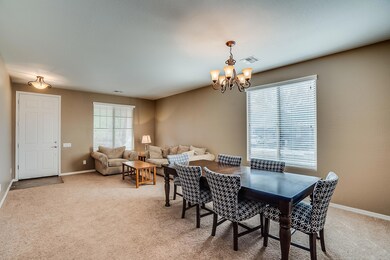
5224 W Straight Arrow Ln Phoenix, AZ 85083
Stetson Valley NeighborhoodHighlights
- Play Pool
- RV Access or Parking
- Two Primary Bathrooms
- Sandra Day O'connor High School Rated A-
- Solar Power System
- Mountain View
About This Home
As of March 2020Welcome home to this stunning home in the sought-after community of Stetson Valley! 3638 square feet situated on an oversized interior lot featuring an RV Gate, RV Pad, covered patio, pool, outdoor kitchen and grassy area. Inside you will love the open concept great room with fireplace and downstairs bedroom that can be used as an office, den or guest suite. The second level features an expansive loft that could easily convert to theater, gym or more bedrooms. Two master suites and 2 additional bedrooms complete the second floor. The 3-car garage with cabinets in addition to the under the stairs area provides ample storage.
Last Agent to Sell the Property
Korinna DeBlanc
My Home Group Real Estate License #SA663427000 Listed on: 12/31/2019
Home Details
Home Type
- Single Family
Est. Annual Taxes
- $4,181
Year Built
- Built in 2010
Lot Details
- 0.25 Acre Lot
- Desert faces the front of the property
- Block Wall Fence
- Corner Lot
- Front and Back Yard Sprinklers
- Sprinklers on Timer
- Private Yard
- Grass Covered Lot
HOA Fees
- $73 Monthly HOA Fees
Parking
- 3 Car Direct Access Garage
- Garage Door Opener
- RV Access or Parking
Home Design
- Spanish Architecture
- Wood Frame Construction
- Tile Roof
- Stucco
Interior Spaces
- 3,638 Sq Ft Home
- 2-Story Property
- Ceiling height of 9 feet or more
- Ceiling Fan
- Gas Fireplace
- Double Pane Windows
- Low Emissivity Windows
- Vinyl Clad Windows
- Solar Screens
- Family Room with Fireplace
- 2 Fireplaces
- Mountain Views
- Washer and Dryer Hookup
Kitchen
- Eat-In Kitchen
- Breakfast Bar
- Gas Cooktop
- <<builtInMicrowave>>
- Kitchen Island
- Granite Countertops
Flooring
- Carpet
- Tile
Bedrooms and Bathrooms
- 5 Bedrooms
- Two Primary Bathrooms
- Primary Bathroom is a Full Bathroom
- 3.5 Bathrooms
- Dual Vanity Sinks in Primary Bathroom
- Bathtub With Separate Shower Stall
Eco-Friendly Details
- Solar Power System
Pool
- Play Pool
- Fence Around Pool
- Pool Pump
Outdoor Features
- Covered patio or porch
- Outdoor Fireplace
- Fire Pit
- Built-In Barbecue
- Playground
Schools
- Las Brisas Elementary School - Glendale Middle School
- Sandra Day O'connor High School
Utilities
- Zoned Heating and Cooling System
- Heating System Uses Natural Gas
- Water Purifier
- High Speed Internet
- Cable TV Available
Listing and Financial Details
- Tax Lot 52
- Assessor Parcel Number 201-41-052
Community Details
Overview
- Association fees include ground maintenance
- Stetson Valley Association, Phone Number (602) 957-9191
- Built by Pulte
- Stetson Valley Subdivision, Wildflower Floorplan
Recreation
- Sport Court
- Community Playground
- Bike Trail
Ownership History
Purchase Details
Home Financials for this Owner
Home Financials are based on the most recent Mortgage that was taken out on this home.Purchase Details
Home Financials for this Owner
Home Financials are based on the most recent Mortgage that was taken out on this home.Purchase Details
Home Financials for this Owner
Home Financials are based on the most recent Mortgage that was taken out on this home.Purchase Details
Home Financials for this Owner
Home Financials are based on the most recent Mortgage that was taken out on this home.Similar Homes in the area
Home Values in the Area
Average Home Value in this Area
Purchase History
| Date | Type | Sale Price | Title Company |
|---|---|---|---|
| Warranty Deed | $503,000 | Old Republic Title Agency | |
| Special Warranty Deed | $405,000 | Stewart Title & Trust Of Pho | |
| Cash Sale Deed | $405,000 | Stewart Title & Trust Of Pho | |
| Corporate Deed | $330,850 | None Available |
Mortgage History
| Date | Status | Loan Amount | Loan Type |
|---|---|---|---|
| Open | $396,500 | VA | |
| Closed | $400,000 | New Conventional | |
| Previous Owner | $366,897 | New Conventional | |
| Previous Owner | $384,750 | New Conventional | |
| Previous Owner | $264,680 | New Conventional |
Property History
| Date | Event | Price | Change | Sq Ft Price |
|---|---|---|---|---|
| 03/02/2020 03/02/20 | Sold | $503,000 | -1.4% | $138 / Sq Ft |
| 01/17/2020 01/17/20 | Pending | -- | -- | -- |
| 12/31/2019 12/31/19 | For Sale | $510,000 | +25.9% | $140 / Sq Ft |
| 03/25/2014 03/25/14 | Sold | $405,000 | -1.0% | $111 / Sq Ft |
| 02/24/2014 02/24/14 | Pending | -- | -- | -- |
| 02/21/2014 02/21/14 | For Sale | $409,000 | -- | $112 / Sq Ft |
Tax History Compared to Growth
Tax History
| Year | Tax Paid | Tax Assessment Tax Assessment Total Assessment is a certain percentage of the fair market value that is determined by local assessors to be the total taxable value of land and additions on the property. | Land | Improvement |
|---|---|---|---|---|
| 2025 | $3,575 | $50,346 | -- | -- |
| 2024 | $5,016 | $47,949 | -- | -- |
| 2023 | $5,016 | $57,320 | $11,460 | $45,860 |
| 2022 | $4,847 | $43,920 | $8,780 | $35,140 |
| 2021 | $4,976 | $41,420 | $8,280 | $33,140 |
| 2020 | $4,900 | $39,530 | $7,900 | $31,630 |
| 2019 | $4,181 | $37,820 | $7,560 | $30,260 |
| 2018 | $4,216 | $37,550 | $7,510 | $30,040 |
| 2017 | $4,060 | $35,920 | $7,180 | $28,740 |
| 2016 | $3,821 | $34,900 | $6,980 | $27,920 |
| 2015 | $3,362 | $36,900 | $7,380 | $29,520 |
Agents Affiliated with this Home
-
K
Seller's Agent in 2020
Korinna DeBlanc
My Home Group
-
Robyn Viktor

Buyer's Agent in 2020
Robyn Viktor
West USA Realty
(480) 630-6016
4 in this area
164 Total Sales
-
L
Buyer's Agent in 2020
Louisa GRI
Coldwell Banker Success Realty
-
Chris Vaupell

Seller's Agent in 2014
Chris Vaupell
Realty Executives
(602) 206-6699
3 in this area
93 Total Sales
-
Carter Heightsman

Buyer's Agent in 2014
Carter Heightsman
My Home Group
(480) 307-3691
2 in this area
43 Total Sales
Map
Source: Arizona Regional Multiple Listing Service (ARMLS)
MLS Number: 6018149
APN: 201-41-052
- 5208 W Straight Arrow Ln
- 5223 W Bent Tree Dr
- 5140 W Bent Tree Dr
- 5412 W Red Bird Rd
- 5123 W Redbird Rd
- 5130 W Molly Ln
- 5113 W Molly Ln
- 5437 W Red Bird Rd
- 5528 W Mine Trail
- 5542 W Big Oak St
- 5607 W Alyssa Ln
- 5557 W Mine Trail
- 27308 N 56th Dr
- 26926 N 55th Ln
- 3310 W Jomax Rd
- 26505 N Babbling Brook Dr
- 26409 N 49th Ln
- 26408 N 53rd Glen
- 27713 N 57th Dr
- 4935 W Lariat Ln

