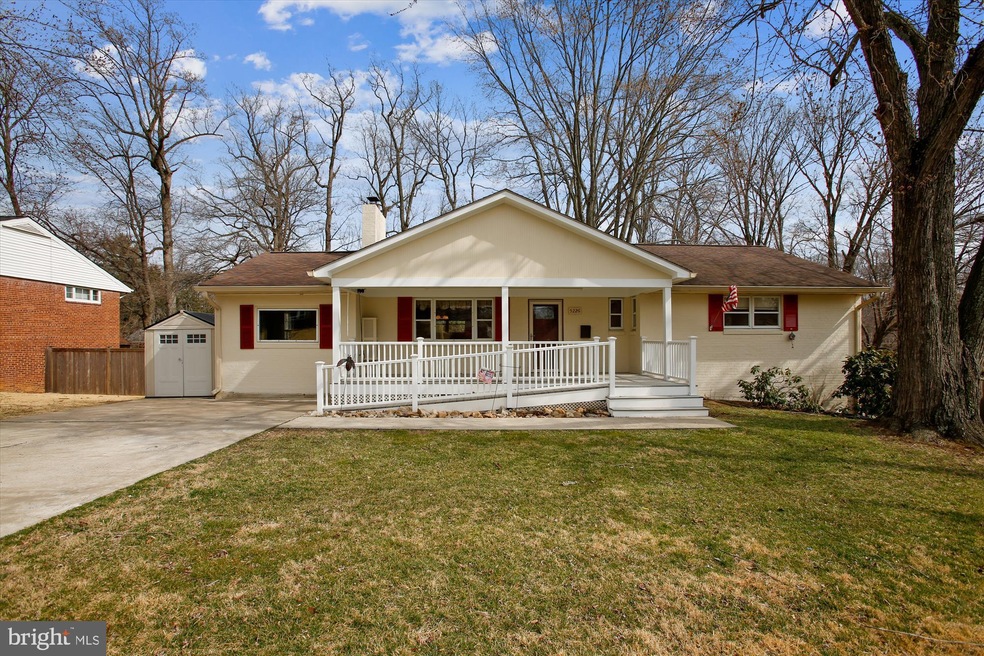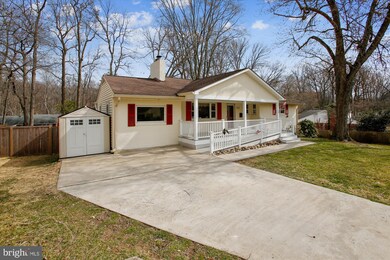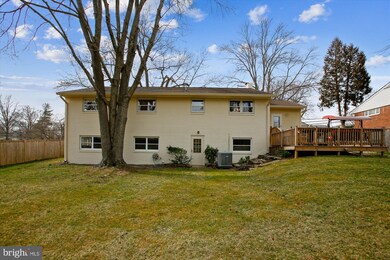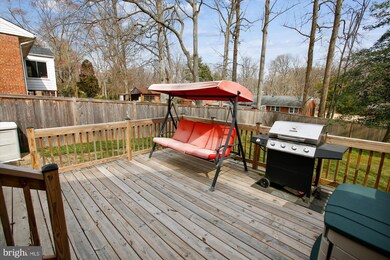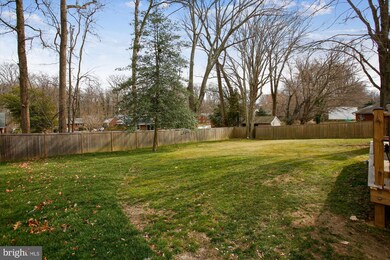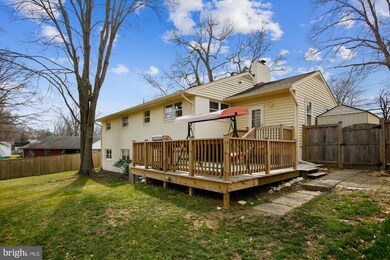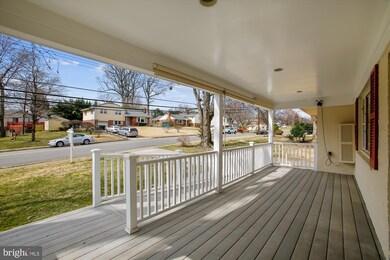
5226 Ferndale St Springfield, VA 22151
North Springfield NeighborhoodEstimated Value: $709,000 - $744,000
Highlights
- Gourmet Kitchen
- Premium Lot
- Traditional Floor Plan
- Deck
- Recreation Room
- Rambler Architecture
About This Home
As of April 2022Fabulous 2 level brick rambler features an inviting front porch with a gently sloped entrance ramp to the front door. Beautiful new kitchen (2018), Hardwood flooring throughout the main level. Large living room with fireplace; separate dining room; family room with built-in bookshelves and a door that leads to the rear deck that overlooks a large grassy, fenced back yard! Three main level bedrooms including a primary bedroom with an ensuite 1/2 bathroom and adjoining door to the remodeled full bathroom. The finished walkout basement features a large rec room, 2 additional legal bedrooms and full bath plus a workshop and laundry room with laundry tub. Brand new LVT flooring throughout the basement. Updates include gas furnace (2021), AC (2013), water heater (2018), deck (2020), double wide concrete driveway (2007), front porch (2007), whole house surge protector (2021), Bathfitter shower installation (2007), new exterior doors (2019), backyard fence (2007).
Last Agent to Sell the Property
Long & Foster Real Estate, Inc. License #0225036914 Listed on: 03/10/2022

Home Details
Home Type
- Single Family
Est. Annual Taxes
- $6,635
Year Built
- Built in 1956
Lot Details
- 0.29 Acre Lot
- Wood Fence
- Back Yard Fenced
- Premium Lot
- Backs to Trees or Woods
- Property is in excellent condition
- Property is zoned 130
Home Design
- Rambler Architecture
- Brick Exterior Construction
- Block Foundation
Interior Spaces
- Property has 2 Levels
- Traditional Floor Plan
- Ceiling Fan
- Recessed Lighting
- Wood Burning Fireplace
- Screen For Fireplace
- Family Room
- Living Room
- Dining Room
- Recreation Room
- Workshop
- Wood Flooring
Kitchen
- Gourmet Kitchen
- Built-In Double Oven
- Cooktop
- Built-In Microwave
- Ice Maker
- Dishwasher
- Upgraded Countertops
- Disposal
Bedrooms and Bathrooms
- En-Suite Primary Bedroom
Laundry
- Dryer
- Washer
Finished Basement
- Walk-Out Basement
- Rear Basement Entry
- Laundry in Basement
Parking
- 4 Parking Spaces
- 4 Driveway Spaces
Accessible Home Design
- Ramp on the main level
Outdoor Features
- Deck
- Shed
- Porch
Schools
- North Springfield Elementary School
- Holmes Middle School
- Annandale High School
Utilities
- Forced Air Heating and Cooling System
- Humidifier
- Vented Exhaust Fan
- Natural Gas Water Heater
Community Details
- No Home Owners Association
- North Springfield Subdivision
Listing and Financial Details
- Tax Lot 14
- Assessor Parcel Number 0713 04320014
Ownership History
Purchase Details
Home Financials for this Owner
Home Financials are based on the most recent Mortgage that was taken out on this home.Purchase Details
Similar Homes in Springfield, VA
Home Values in the Area
Average Home Value in this Area
Purchase History
| Date | Buyer | Sale Price | Title Company |
|---|---|---|---|
| Huynh Thai Quoc | $665,000 | First American Title | |
| Woodward Family Trust Under Agreement Da | -- | None Available |
Mortgage History
| Date | Status | Borrower | Loan Amount |
|---|---|---|---|
| Closed | Huynh Thai Quoc | $400,000 | |
| Closed | Huynh Thai Quoc | $400,000 | |
| Previous Owner | Woodward Kim | $250,000 | |
| Previous Owner | Woodward Kim G | $45,000 |
Property History
| Date | Event | Price | Change | Sq Ft Price |
|---|---|---|---|---|
| 04/04/2022 04/04/22 | Sold | $665,000 | +3.9% | $294 / Sq Ft |
| 03/12/2022 03/12/22 | Pending | -- | -- | -- |
| 03/10/2022 03/10/22 | For Sale | $639,900 | -- | $283 / Sq Ft |
Tax History Compared to Growth
Tax History
| Year | Tax Paid | Tax Assessment Tax Assessment Total Assessment is a certain percentage of the fair market value that is determined by local assessors to be the total taxable value of land and additions on the property. | Land | Improvement |
|---|---|---|---|---|
| 2024 | $7,637 | $659,240 | $266,000 | $393,240 |
| 2023 | $7,244 | $641,890 | $256,000 | $385,890 |
| 2022 | $6,465 | $565,410 | $226,000 | $339,410 |
| 2021 | $5,879 | $501,000 | $208,000 | $293,000 |
| 2020 | $5,828 | $492,470 | $208,000 | $284,470 |
| 2019 | $5,828 | $492,470 | $208,000 | $284,470 |
| 2018 | $5,366 | $466,610 | $208,000 | $258,610 |
| 2017 | $5,191 | $447,080 | $196,000 | $251,080 |
| 2016 | $5,064 | $437,080 | $186,000 | $251,080 |
| 2015 | $4,740 | $424,770 | $181,000 | $243,770 |
| 2014 | $4,484 | $402,710 | $177,000 | $225,710 |
Agents Affiliated with this Home
-
F. David Billups

Seller's Agent in 2022
F. David Billups
Long & Foster
(703) 967-8700
3 in this area
125 Total Sales
-
Virginia Clark-Billups
V
Seller Co-Listing Agent in 2022
Virginia Clark-Billups
Long & Foster
(703) 967-8701
3 in this area
78 Total Sales
-
So Nguyen

Buyer's Agent in 2022
So Nguyen
Fairfax Realty Select
(703) 508-5324
1 in this area
15 Total Sales
Map
Source: Bright MLS
MLS Number: VAFX2054934
APN: 0713-04320014
- 5222 Ferndale St
- 5226 Easton Dr
- 5206 Ferndale St
- 7314 Inzer St
- 5201 Ferndale St
- 5507 Atlee Place
- 7244 Vellex Ln
- 7233 Vellex Ln
- 7116 Dalhouse St
- 7117 Dalhouse St
- 7604 Hogarth St
- 7029 Leewood Forest Dr
- 5005 Ravensworth Rd
- 7310 Husky Ln
- 7536 Axton St
- 7313 Husky Ln
- 5100 Kingston Dr
- 6814 Braddock Rd
- 7722 Elgar St
- 4935 Sunset Ln
- 5226 Ferndale St
- 5224 Ferndale St
- 5228 Ferndale St
- 5221 Easton Dr
- 5219 Easton Dr
- 5219 Ferndale St
- 7230 Gresham St
- 5221 Ferndale St
- 5217 Easton Dr
- 5217 Ferndale St
- 5220 Ferndale St
- 7302 Gresham St
- 5300 Ferndale St
- 5215 Easton Dr
- 5301 Ferndale St
- 5215 Ferndale St
- 7304 Gresham St
- 5218 Ferndale St
- 5303 Easton Dr
- 7303 Foxe Place
