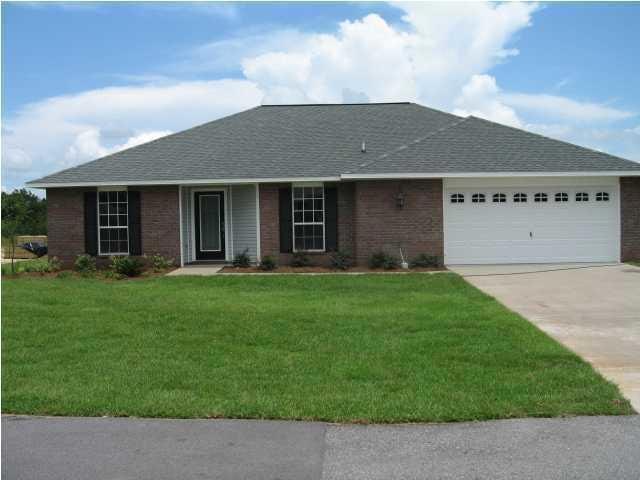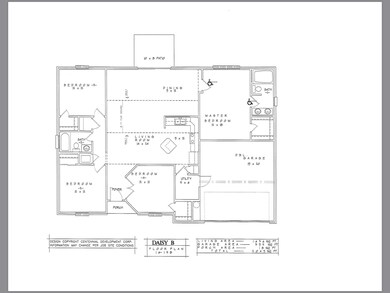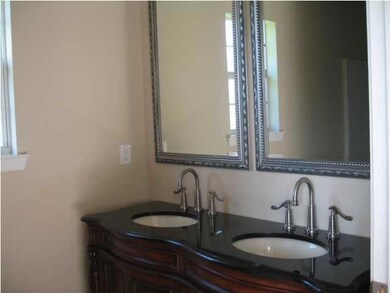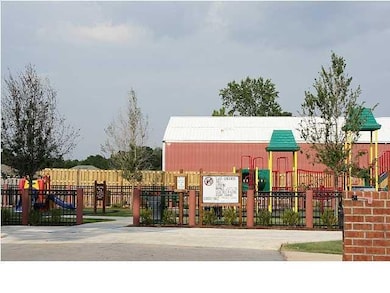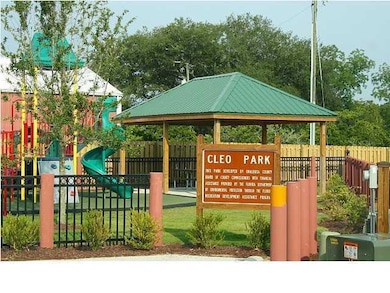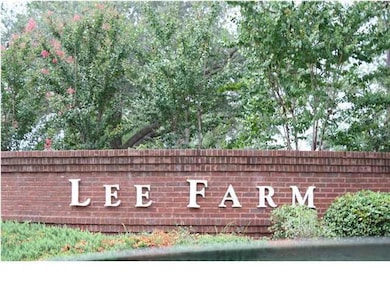
5227 Moore Loop Crestview, FL 32536
Highlights
- Contemporary Architecture
- Walk-In Pantry
- Interior Lot
- Newly Painted Property
- Cul-De-Sac
- Double Pane Windows
About This Home
As of May 20251636 SQFT. ALL BRICK HOME NEWLY PAINTED. Price and Location is what a Buyer wants when looking for a home, look here! Open floor plan, Heirloom vanity in master bath, light laminate flooring in living room, kitchen and dining area. Tile in laundry and baths and foyer. Perfect backyard for animals and friends or family to gather. If you have toys to store no problem... a double gate is there for a wave runner, boat or even an RV. This home has easy access Duke, 7th Special Forces and Eglin AFB. Buyer to verify all information deemed important to this transaction.
Last Agent to Sell the Property
Michelle Styron
Realty ONE Group Emerald Coast License #3120245 Listed on: 01/21/2019

Co-Listed By
Kaylyn Byrd
Southern Key Properties Inc License #3081557
Last Buyer's Agent
- Ecn.rets.e6720
ecn.rets.RETS_OFFICE
Home Details
Home Type
- Single Family
Est. Annual Taxes
- $1,047
Year Built
- Built in 2008
Lot Details
- 0.26 Acre Lot
- Lot Dimensions are 80x140
- Property fronts a county road
- Cul-De-Sac
- Privacy Fence
- Interior Lot
- Level Lot
- Property is zoned County, Deed
HOA Fees
- $5 Monthly HOA Fees
Parking
- 2 Car Garage
- Automatic Garage Door Opener
Home Design
- Contemporary Architecture
- Newly Painted Property
- Brick Exterior Construction
- Dimensional Roof
- Ridge Vents on the Roof
- Composition Shingle Roof
- Vinyl Trim
Interior Spaces
- 1,691 Sq Ft Home
- 1-Story Property
- Shelving
- Woodwork
- Ceiling Fan
- Double Pane Windows
- Window Treatments
- Insulated Doors
- Living Room
- Dining Area
Kitchen
- Walk-In Pantry
- Electric Oven or Range
- Microwave
- Ice Maker
- Dishwasher
- Kitchen Island
Flooring
- Painted or Stained Flooring
- Laminate
Bedrooms and Bathrooms
- 4 Bedrooms
- Split Bedroom Floorplan
- En-Suite Primary Bedroom
- 2 Full Bathrooms
- Dual Vanity Sinks in Primary Bathroom
Laundry
- Laundry Room
- Dryer
- Washer
Schools
- Northwood Elementary School
- Davidson Middle School
- Crestview High School
Utilities
- Cooling System Powered By Gas
- Central Heating and Cooling System
- Air Source Heat Pump
- Underground Utilities
- Electric Water Heater
- Phone Available
- Cable TV Available
Additional Features
- Energy-Efficient Doors
- Shed
Listing and Financial Details
- Assessor Parcel Number 12-3N-24-1101-000F-0070
Community Details
Overview
- Lee Farms Ph Ii Subdivision
- The community has rules related to covenants
Amenities
- Community Pavilion
Recreation
- Community Playground
Ownership History
Purchase Details
Home Financials for this Owner
Home Financials are based on the most recent Mortgage that was taken out on this home.Purchase Details
Home Financials for this Owner
Home Financials are based on the most recent Mortgage that was taken out on this home.Purchase Details
Home Financials for this Owner
Home Financials are based on the most recent Mortgage that was taken out on this home.Purchase Details
Home Financials for this Owner
Home Financials are based on the most recent Mortgage that was taken out on this home.Purchase Details
Home Financials for this Owner
Home Financials are based on the most recent Mortgage that was taken out on this home.Purchase Details
Purchase Details
Home Financials for this Owner
Home Financials are based on the most recent Mortgage that was taken out on this home.Similar Homes in Crestview, FL
Home Values in the Area
Average Home Value in this Area
Purchase History
| Date | Type | Sale Price | Title Company |
|---|---|---|---|
| Warranty Deed | $385,000 | Attorneys Closing & Title | |
| Warranty Deed | $310,000 | Championship Title Agcy Llc | |
| Warranty Deed | $196,000 | Attorney | |
| Warranty Deed | $137,000 | Pratt Aycock Title Llc | |
| Corporate Deed | $155,000 | Surety Land Title Of Fl Llc | |
| Warranty Deed | $36,000 | None Available | |
| Warranty Deed | $160,000 | Surety Land Title Of Fl Llc |
Mortgage History
| Date | Status | Loan Amount | Loan Type |
|---|---|---|---|
| Open | $290,000 | New Conventional | |
| Previous Owner | $290,000 | VA | |
| Previous Owner | $178,605 | VA | |
| Previous Owner | $168,300 | New Conventional | |
| Previous Owner | $160,115 | VA | |
| Previous Owner | $163,265 | New Conventional |
Property History
| Date | Event | Price | Change | Sq Ft Price |
|---|---|---|---|---|
| 05/27/2025 05/27/25 | Sold | $385,000 | 0.0% | $228 / Sq Ft |
| 03/10/2025 03/10/25 | Pending | -- | -- | -- |
| 03/06/2025 03/06/25 | For Sale | $385,000 | +24.2% | $228 / Sq Ft |
| 09/15/2021 09/15/21 | Sold | $310,000 | +3.7% | $183 / Sq Ft |
| 08/08/2021 08/08/21 | Pending | -- | -- | -- |
| 08/05/2021 08/05/21 | For Sale | $299,000 | +52.6% | $177 / Sq Ft |
| 09/12/2019 09/12/19 | Sold | $196,000 | 0.0% | $116 / Sq Ft |
| 08/04/2019 08/04/19 | Pending | -- | -- | -- |
| 08/01/2019 08/01/19 | For Sale | $196,000 | +4.8% | $116 / Sq Ft |
| 03/11/2019 03/11/19 | Sold | $187,000 | 0.0% | $111 / Sq Ft |
| 02/11/2019 02/11/19 | Pending | -- | -- | -- |
| 01/21/2019 01/21/19 | For Sale | $187,000 | -- | $111 / Sq Ft |
Tax History Compared to Growth
Tax History
| Year | Tax Paid | Tax Assessment Tax Assessment Total Assessment is a certain percentage of the fair market value that is determined by local assessors to be the total taxable value of land and additions on the property. | Land | Improvement |
|---|---|---|---|---|
| 2024 | $108 | $256,317 | -- | -- |
| 2023 | $108 | $248,851 | $0 | $0 |
| 2022 | $105 | $241,603 | $27,262 | $214,341 |
| 2021 | $1,536 | $177,195 | $0 | $0 |
| 2020 | $1,339 | $156,856 | $25,441 | $131,415 |
| 2019 | $1,099 | $131,507 | $0 | $0 |
| 2018 | $1,090 | $129,055 | $0 | $0 |
| 2017 | $1,085 | $126,401 | $0 | $0 |
| 2016 | $1,059 | $123,801 | $0 | $0 |
| 2015 | $1,087 | $122,940 | $0 | $0 |
| 2014 | $1,116 | $124,367 | $0 | $0 |
Agents Affiliated with this Home
-
Rachel Simerly

Seller's Agent in 2025
Rachel Simerly
Compass
(850) 621-2032
78 Total Sales
-
Tanya Rivera
T
Buyer's Agent in 2025
Tanya Rivera
The Property Group 850 Inc
(850) 376-0108
99 Total Sales
-
D
Seller's Agent in 2021
Derek Brown
Holley Properties
-
N
Seller Co-Listing Agent in 2021
Nancy Brown
Holley Properties
-

Seller's Agent in 2019
Michelle Styron
Realty ONE Group Emerald Coast
(850) 902-2842
4 Total Sales
-
MATT GARDNER

Seller's Agent in 2019
MATT GARDNER
EXP Realty LLC
(724) 513-6012
304 Total Sales
Map
Source: Emerald Coast Association of REALTORS®
MLS Number: 814475
APN: 12-3N-24-1101-000F-0070
- 5261 Moore Loop
- 2283 Lewis St
- 106 Thurston Place
- 2124 Hagood Loop
- 194 Mary Ln
- 2108 Hagood Loop
- 222 Paradise Palm Cir
- 2188 Hagood Loop
- 2352 Susan Dr
- Lot 22 Paradise Palm Cir
- Lot 21 Paradise Palm Cir
- Lot 19 Paradise Palm Cir
- 209 Warrior St
- 407 Tobago Ct
- 90 Navajo Trace
- 131 Conquest Ave
- 138 Conquest Ave
- 14B Thurston Place
- 2226 W James Lee Blvd
- 2427 Hammock Ln
