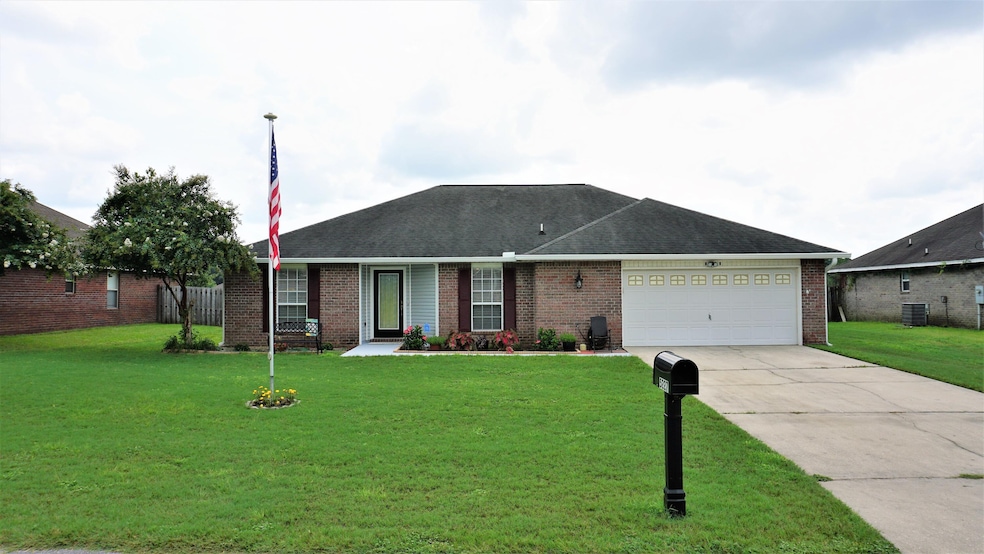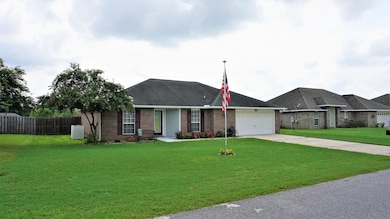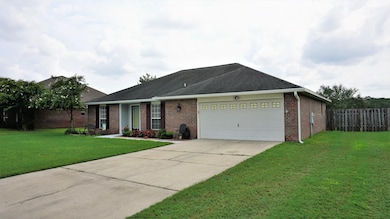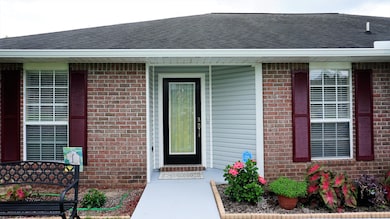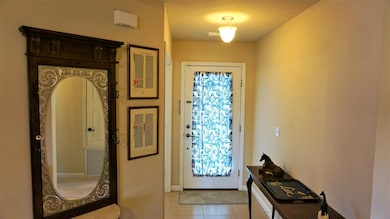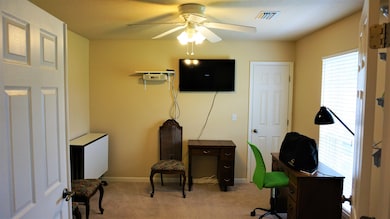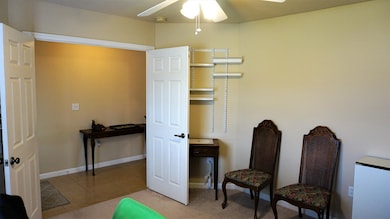
5227 Moore Loop Crestview, FL 32536
Highlights
- In Ground Pool
- Enclosed patio or porch
- 2 Car Attached Garage
- High Ceiling
- Hurricane or Storm Shutters
- Double Pane Windows
About This Home
As of May 2025Beautiful pool home located in Lee Farms. This well maintained home offers 4 bedrooms, 2 bath with the popular spilt bedroom floor plan. The open kitchen offers granite counter tops, island and comes w/stove, microwave, dishwasher and refrigerator. Wood laminate floors through out the main living area, tile in bathrooms and carpet in the bedrooms. Relax in the screen in patio overlooking the newly installed 16' x 36' gunite pool, surrounded by a paver stone patio with sitting area and stairs down the sides leading to a paver walk way which also leads to a 10' x 15' storage shed. There's a blocked off area to store extra tools. There's a separate paver patio that perfect for a fire pit. The owners had the septic tank pump and installed new drain field lines when the pool was installed.
Last Agent to Sell the Property
Derek Brown
Holley Properties License #SL3455171 Listed on: 08/05/2021
Co-Listed By
Nancy Brown
Holley Properties License #SL612663
Home Details
Home Type
- Single Family
Est. Annual Taxes
- $1,339
Year Built
- Built in 2008
Lot Details
- 0.27 Acre Lot
- Lot Dimensions are 80 x 140
- Privacy Fence
- Back Yard Fenced
Parking
- 2 Car Attached Garage
- Automatic Garage Door Opener
Home Design
- Brick Exterior Construction
- Slab Foundation
- Frame Construction
- Dimensional Roof
Interior Spaces
- 1,691 Sq Ft Home
- 1-Story Property
- High Ceiling
- Track Lighting
- Double Pane Windows
- Living Room
- Dining Area
- Utility Room
- Hurricane or Storm Shutters
Kitchen
- Electric Oven
- Stove
- Dishwasher
- Kitchen Island
Flooring
- Wall to Wall Carpet
- Laminate
- Tile
Bedrooms and Bathrooms
- 4 Bedrooms
- 2 Full Bathrooms
- Bidet
- Dual Vanity Sinks in Primary Bathroom
- Bathtub Includes Tile Surround
Laundry
- Dryer
- Washer
Pool
- In Ground Pool
- Gunite Pool
Outdoor Features
- Enclosed patio or porch
Schools
- Northwood Elementary School
- Davidson Middle School
- Crestview High School
Utilities
- Central Heating and Cooling System
- Electric Water Heater
- Septic Tank
Community Details
- Property has a Home Owners Association
- Association fees include accounting, ground keeping, legal
- Brenda Association, Phone Number (850) 682-7731
- Lee Farms Ph Ii Subdivision
Listing and Financial Details
- Assessor Parcel Number 12-3N-24-1101-000F-0070
Ownership History
Purchase Details
Home Financials for this Owner
Home Financials are based on the most recent Mortgage that was taken out on this home.Purchase Details
Home Financials for this Owner
Home Financials are based on the most recent Mortgage that was taken out on this home.Purchase Details
Home Financials for this Owner
Home Financials are based on the most recent Mortgage that was taken out on this home.Purchase Details
Home Financials for this Owner
Home Financials are based on the most recent Mortgage that was taken out on this home.Purchase Details
Home Financials for this Owner
Home Financials are based on the most recent Mortgage that was taken out on this home.Purchase Details
Purchase Details
Home Financials for this Owner
Home Financials are based on the most recent Mortgage that was taken out on this home.Similar Homes in Crestview, FL
Home Values in the Area
Average Home Value in this Area
Purchase History
| Date | Type | Sale Price | Title Company |
|---|---|---|---|
| Warranty Deed | $385,000 | Attorneys Closing & Title | |
| Warranty Deed | $310,000 | Championship Title Agcy Llc | |
| Warranty Deed | $196,000 | Attorney | |
| Warranty Deed | $137,000 | Pratt Aycock Title Llc | |
| Corporate Deed | $155,000 | Surety Land Title Of Fl Llc | |
| Warranty Deed | $36,000 | None Available | |
| Warranty Deed | $160,000 | Surety Land Title Of Fl Llc |
Mortgage History
| Date | Status | Loan Amount | Loan Type |
|---|---|---|---|
| Open | $290,000 | New Conventional | |
| Previous Owner | $290,000 | VA | |
| Previous Owner | $178,605 | VA | |
| Previous Owner | $168,300 | New Conventional | |
| Previous Owner | $160,115 | VA | |
| Previous Owner | $163,265 | New Conventional |
Property History
| Date | Event | Price | Change | Sq Ft Price |
|---|---|---|---|---|
| 05/27/2025 05/27/25 | Sold | $385,000 | 0.0% | $228 / Sq Ft |
| 03/10/2025 03/10/25 | Pending | -- | -- | -- |
| 03/06/2025 03/06/25 | For Sale | $385,000 | +24.2% | $228 / Sq Ft |
| 09/15/2021 09/15/21 | Sold | $310,000 | +3.7% | $183 / Sq Ft |
| 08/08/2021 08/08/21 | Pending | -- | -- | -- |
| 08/05/2021 08/05/21 | For Sale | $299,000 | +52.6% | $177 / Sq Ft |
| 09/12/2019 09/12/19 | Sold | $196,000 | 0.0% | $116 / Sq Ft |
| 08/04/2019 08/04/19 | Pending | -- | -- | -- |
| 08/01/2019 08/01/19 | For Sale | $196,000 | +4.8% | $116 / Sq Ft |
| 03/11/2019 03/11/19 | Sold | $187,000 | 0.0% | $111 / Sq Ft |
| 02/11/2019 02/11/19 | Pending | -- | -- | -- |
| 01/21/2019 01/21/19 | For Sale | $187,000 | -- | $111 / Sq Ft |
Tax History Compared to Growth
Tax History
| Year | Tax Paid | Tax Assessment Tax Assessment Total Assessment is a certain percentage of the fair market value that is determined by local assessors to be the total taxable value of land and additions on the property. | Land | Improvement |
|---|---|---|---|---|
| 2024 | $108 | $256,317 | -- | -- |
| 2023 | $108 | $248,851 | $0 | $0 |
| 2022 | $105 | $241,603 | $27,262 | $214,341 |
| 2021 | $1,536 | $177,195 | $0 | $0 |
| 2020 | $1,339 | $156,856 | $25,441 | $131,415 |
| 2019 | $1,099 | $131,507 | $0 | $0 |
| 2018 | $1,090 | $129,055 | $0 | $0 |
| 2017 | $1,085 | $126,401 | $0 | $0 |
| 2016 | $1,059 | $123,801 | $0 | $0 |
| 2015 | $1,087 | $122,940 | $0 | $0 |
| 2014 | $1,116 | $124,367 | $0 | $0 |
Agents Affiliated with this Home
-
Rachel Simerly

Seller's Agent in 2025
Rachel Simerly
Compass
(850) 621-2032
78 Total Sales
-
Tanya Rivera
T
Buyer's Agent in 2025
Tanya Rivera
The Property Group 850 Inc
(850) 376-0108
99 Total Sales
-
D
Seller's Agent in 2021
Derek Brown
Holley Properties
-
N
Seller Co-Listing Agent in 2021
Nancy Brown
Holley Properties
-

Seller's Agent in 2019
Michelle Styron
Realty ONE Group Emerald Coast
(850) 902-2842
4 Total Sales
-
MATT GARDNER

Seller's Agent in 2019
MATT GARDNER
EXP Realty LLC
(724) 513-6012
304 Total Sales
Map
Source: Navarre Area Board of REALTORS®
MLS Number: 878709
APN: 12-3N-24-1101-000F-0070
- 5261 Moore Loop
- 2283 Lewis St
- 106 Thurston Place
- 2124 Hagood Loop
- 194 Mary Ln
- 2108 Hagood Loop
- 222 Paradise Palm Cir
- 2188 Hagood Loop
- 2352 Susan Dr
- Lot 22 Paradise Palm Cir
- Lot 21 Paradise Palm Cir
- Lot 19 Paradise Palm Cir
- 209 Warrior St
- 407 Tobago Ct
- 90 Navajo Trace
- 131 Conquest Ave
- 138 Conquest Ave
- 14B Thurston Place
- 2226 W James Lee Blvd
- 2427 Hammock Ln
