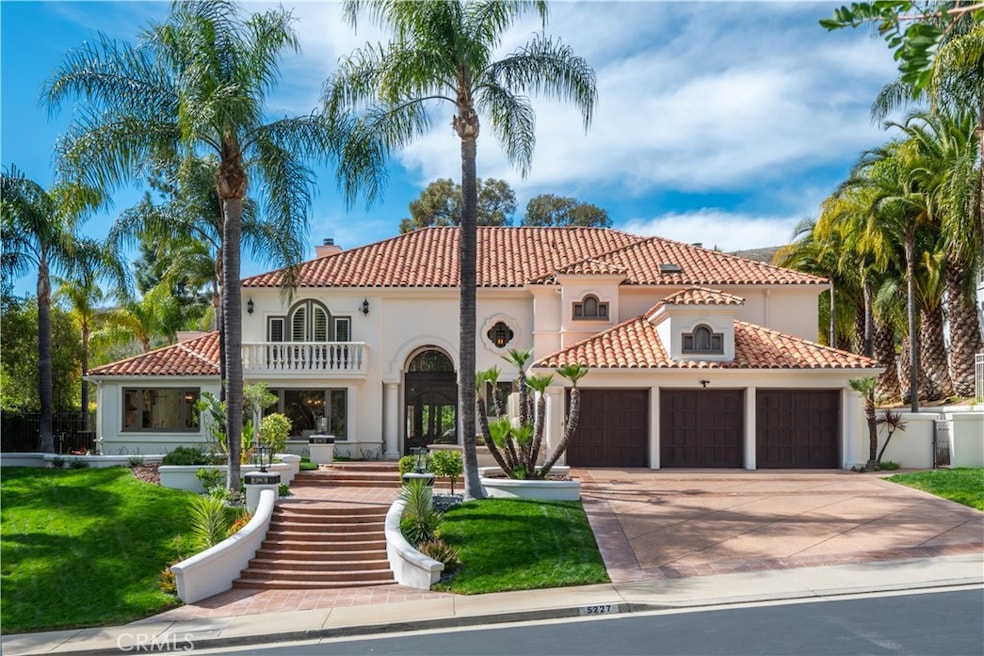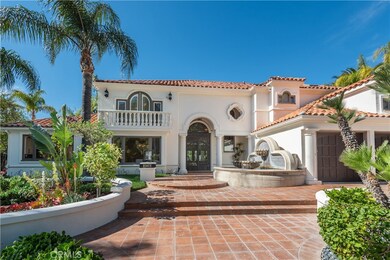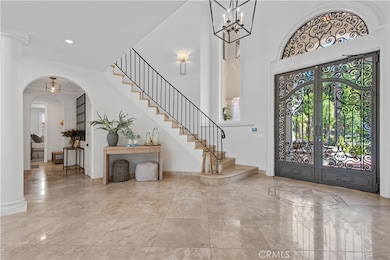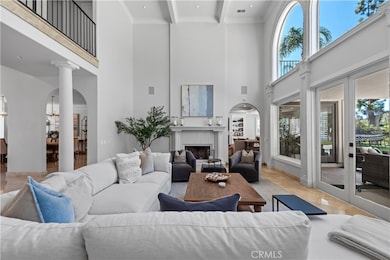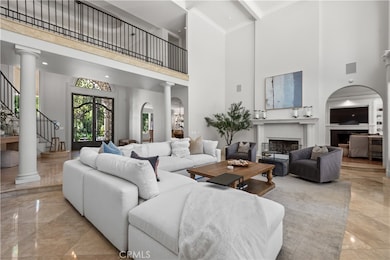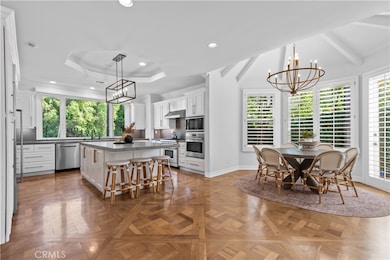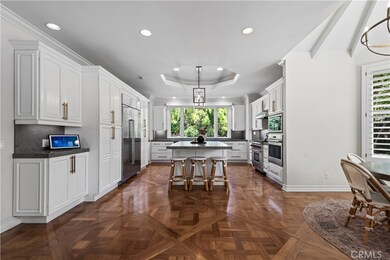
5227 Newcastle Ln Calabasas, CA 91302
Highlights
- 24-Hour Security
- Pebble Pool Finish
- Updated Kitchen
- Round Meadow Elementary School Rated A
- Primary Bedroom Suite
- Open Floorplan
About This Home
As of May 2025Stunning updated Tuscan Villa in the exclusive guard gated community of Mountain View Estates. This 5 bed 5 bath home sits on a private cul-de-sac view lot with approximately 5900 sq. ft. of luxury living space. The dramatic entry leads to the light filled 2 story living room with floor to ceiling Palladian windows. The updated kitchen, with a large center island & top of the line stainless appliances, opens to the grand size family room complete with a fireplace, wet bar, built-ins & French doors to the backyard. The formal dining room with beautiful lighting is both large and elegant. This open floor plan is ideal for crowd size entertaining. There are 3 generous size bedrooms downstairs plus 3 bathrooms & a large laundry room. Upstairs the primary suite features a sitting room, fireplace, built-ins, an exercise room with a wet bar, 2 large walk-in closets, a bathroom with dual vanities, spa tub and shower, plus a huge balcony with views of the surrounding hills. An additional bedroom upstairs has a pretty bathroom, walk-in closet & balcony. Entertain with ease under the large covered patio, sparkling Pebble Tec pool, spa, & lush landscape. Amenities include plantation shutters, stone & hardwood floors, organized closets, & always green artificial grass. This gorgeous home has wonderful curb appeal, an excellent open floor plan, quality amenities, privacy & views. Located in one of the most sought-after communities with a magnificent entry, tennis & pickleball courts, security and award winning Las Virgenes Schools. Nothing else like it!
Last Agent to Sell the Property
Coldwell Banker Realty Brokerage Phone: 818-625-1377 License #01199909 Listed on: 03/05/2025

Home Details
Home Type
- Single Family
Est. Annual Taxes
- $40,306
Year Built
- Built in 1990 | Remodeled
Lot Details
- 0.38 Acre Lot
- Property fronts a private road
- Cul-De-Sac
- Wrought Iron Fence
- Block Wall Fence
- Stucco Fence
- Landscaped
- Irregular Lot
- Gentle Sloping Lot
- Sprinkler System
- Private Yard
- Lawn
- Back and Front Yard
- Density is 16-20 Units/Acre
- Property is zoned LCA21*
HOA Fees
- $575 Monthly HOA Fees
Parking
- 3 Car Direct Access Garage
- Parking Available
- Front Facing Garage
- Three Garage Doors
- Garage Door Opener
- Driveway
Property Views
- Canyon
- Mountain
- Hills
Home Design
- Mediterranean Architecture
- Turnkey
- Planned Development
- Slab Foundation
- Interior Block Wall
- Spanish Tile Roof
- Stucco
Interior Spaces
- 5,920 Sq Ft Home
- 2-Story Property
- Open Floorplan
- Wet Bar
- Built-In Features
- Bar
- Crown Molding
- Coffered Ceiling
- Cathedral Ceiling
- Ceiling Fan
- Skylights
- Fireplace With Gas Starter
- Plantation Shutters
- Palladian Windows
- Double Door Entry
- Sliding Doors
- Family Room with Fireplace
- Family Room Off Kitchen
- Living Room with Fireplace
- Dining Room
- Home Gym
- Laundry Room
Kitchen
- Updated Kitchen
- Open to Family Room
- Eat-In Kitchen
- Breakfast Bar
- Double Oven
- Six Burner Stove
- Built-In Range
- Range Hood
- Microwave
- Freezer
- Dishwasher
- Kitchen Island
- Quartz Countertops
- Disposal
Flooring
- Wood
- Stone
Bedrooms and Bathrooms
- 5 Bedrooms | 3 Main Level Bedrooms
- Fireplace in Primary Bedroom Retreat
- Primary Bedroom Suite
- Walk-In Closet
- Dressing Area
- Mirrored Closets Doors
- Remodeled Bathroom
- Maid or Guest Quarters
- Bathroom on Main Level
- 5 Full Bathrooms
- Stone Bathroom Countertops
- Dual Sinks
- Dual Vanity Sinks in Primary Bathroom
- Hydromassage or Jetted Bathtub
- Multiple Shower Heads
- Walk-in Shower
- Linen Closet In Bathroom
Home Security
- Security Lights
- Carbon Monoxide Detectors
- Fire and Smoke Detector
Pool
- Pebble Pool Finish
- Heated In Ground Pool
- Heated Spa
- In Ground Spa
- Gunite Pool
- Gunite Spa
Outdoor Features
- Balcony
- Covered patio or porch
- Exterior Lighting
- Rain Gutters
Location
- Property is near a park
- Suburban Location
Utilities
- Forced Air Zoned Heating and Cooling System
- Underground Utilities
- Sewer Paid
Listing and Financial Details
- Tax Lot 137
- Tax Tract Number 39509
- Assessor Parcel Number 2049040042
- Seller Considering Concessions
Community Details
Overview
- Mountain View Estateowners Association, Phone Number (805) 987-8945
- Cpm HOA
- Built by Morrison Entity
- Plan 9
Recreation
- Tennis Courts
- Pickleball Courts
Security
- 24-Hour Security
- Resident Manager or Management On Site
- Controlled Access
Ownership History
Purchase Details
Home Financials for this Owner
Home Financials are based on the most recent Mortgage that was taken out on this home.Purchase Details
Home Financials for this Owner
Home Financials are based on the most recent Mortgage that was taken out on this home.Purchase Details
Home Financials for this Owner
Home Financials are based on the most recent Mortgage that was taken out on this home.Purchase Details
Home Financials for this Owner
Home Financials are based on the most recent Mortgage that was taken out on this home.Purchase Details
Home Financials for this Owner
Home Financials are based on the most recent Mortgage that was taken out on this home.Purchase Details
Purchase Details
Home Financials for this Owner
Home Financials are based on the most recent Mortgage that was taken out on this home.Purchase Details
Home Financials for this Owner
Home Financials are based on the most recent Mortgage that was taken out on this home.Purchase Details
Purchase Details
Purchase Details
Purchase Details
Purchase Details
Purchase Details
Home Financials for this Owner
Home Financials are based on the most recent Mortgage that was taken out on this home.Purchase Details
Home Financials for this Owner
Home Financials are based on the most recent Mortgage that was taken out on this home.Purchase Details
Home Financials for this Owner
Home Financials are based on the most recent Mortgage that was taken out on this home.Purchase Details
Similar Homes in Calabasas, CA
Home Values in the Area
Average Home Value in this Area
Purchase History
| Date | Type | Sale Price | Title Company |
|---|---|---|---|
| Grant Deed | $4,150,000 | Lawyers Title | |
| Quit Claim Deed | -- | Lawyers Title | |
| Grant Deed | $3,500,000 | Lawyers Title | |
| Warranty Deed | -- | Fidelity National Title Co | |
| Grant Deed | $2,500,000 | Provident Title Company | |
| Quit Claim Deed | -- | None Available | |
| Grant Deed | $1,250,000 | Lawyers Title | |
| Quit Claim Deed | -- | Lawyers Title | |
| Grant Deed | -- | None Available | |
| Grant Deed | -- | None Available | |
| Interfamily Deed Transfer | -- | None Available | |
| Interfamily Deed Transfer | -- | None Available | |
| Interfamily Deed Transfer | -- | None Available | |
| Interfamily Deed Transfer | -- | Equity Title Company | |
| Grant Deed | $2,250,000 | Equity Title Company | |
| Individual Deed | -- | First American Title Co | |
| Interfamily Deed Transfer | -- | -- |
Mortgage History
| Date | Status | Loan Amount | Loan Type |
|---|---|---|---|
| Open | $2,905,000 | New Conventional | |
| Previous Owner | $2,000,000 | New Conventional | |
| Previous Owner | $1,999,000 | No Value Available | |
| Previous Owner | $1,962,000 | Commercial | |
| Previous Owner | $1,625,000 | Commercial | |
| Previous Owner | $125,000 | Commercial | |
| Previous Owner | $1,320,000 | Stand Alone Refi Refinance Of Original Loan | |
| Previous Owner | $1,462,500 | New Conventional | |
| Previous Owner | $292,000 | Credit Line Revolving | |
| Previous Owner | $975,000 | No Value Available | |
| Closed | $195,000 | No Value Available | |
| Closed | $337,500 | No Value Available |
Property History
| Date | Event | Price | Change | Sq Ft Price |
|---|---|---|---|---|
| 05/21/2025 05/21/25 | Sold | $4,150,000 | -2.4% | $701 / Sq Ft |
| 03/21/2025 03/21/25 | Pending | -- | -- | -- |
| 03/05/2025 03/05/25 | For Sale | $4,250,000 | +21.4% | $718 / Sq Ft |
| 07/19/2022 07/19/22 | Sold | $3,500,000 | +4.5% | $604 / Sq Ft |
| 06/12/2022 06/12/22 | Pending | -- | -- | -- |
| 05/26/2022 05/26/22 | For Sale | $3,350,000 | +34.0% | $578 / Sq Ft |
| 09/21/2016 09/21/16 | Sold | $2,500,000 | -5.6% | $431 / Sq Ft |
| 09/02/2016 09/02/16 | For Sale | $2,649,000 | +111.9% | $457 / Sq Ft |
| 07/28/2016 07/28/16 | Pending | -- | -- | -- |
| 08/13/2015 08/13/15 | Sold | $1,250,000 | -24.2% | $216 / Sq Ft |
| 06/11/2015 06/11/15 | Pending | -- | -- | -- |
| 06/08/2015 06/08/15 | For Sale | $1,650,000 | -- | $285 / Sq Ft |
Tax History Compared to Growth
Tax History
| Year | Tax Paid | Tax Assessment Tax Assessment Total Assessment is a certain percentage of the fair market value that is determined by local assessors to be the total taxable value of land and additions on the property. | Land | Improvement |
|---|---|---|---|---|
| 2024 | $40,306 | $3,570,000 | $1,881,696 | $1,688,304 |
| 2023 | $39,560 | $3,500,000 | $1,844,800 | $1,655,200 |
| 2022 | $32,009 | $2,846,426 | $1,423,213 | $1,423,213 |
| 2021 | $31,968 | $2,790,614 | $1,395,307 | $1,395,307 |
| 2020 | $30,404 | $2,653,018 | $1,101,109 | $1,551,909 |
| 2019 | $29,640 | $2,600,999 | $1,079,519 | $1,521,480 |
| 2018 | $29,374 | $2,550,000 | $1,058,352 | $1,491,648 |
| 2016 | $20,055 | $1,750,000 | $1,000,000 | $750,000 |
| 2015 | $26,773 | $2,436,178 | $987,790 | $1,448,388 |
| 2014 | $27,203 | $2,388,458 | $968,441 | $1,420,017 |
Agents Affiliated with this Home
-
Barbara Alpert

Seller's Agent in 2025
Barbara Alpert
Coldwell Banker Realty
(818) 625-1377
8 in this area
11 Total Sales
-
Liza Parrilla
L
Buyer's Agent in 2025
Liza Parrilla
Keller Williams Realty Calabasas
(818) 657-6500
1 in this area
24 Total Sales
-
Ryan Fitzgerald

Seller's Agent in 2022
Ryan Fitzgerald
Vylla Home, Inc.
(310) 402-6000
1 in this area
21 Total Sales
-
D
Buyer's Agent in 2022
Debra O'Neill
RE/MAX TerraSol
-
G
Buyer's Agent in 2016
Gina Jones
No Firm Affiliation
-
P
Seller's Agent in 2015
Paris Mostashari
Keller Williams Beverly Hills
Map
Source: California Regional Multiple Listing Service (CRMLS)
MLS Number: SR25043985
APN: 2049-040-042
- 25605 Queenscliff Ct
- 5411 Villawood Cir
- 5366 Collingwood Cir
- 5541 Wellesley Dr
- 5451 Newcastle Ln
- 5497 Amber Cir
- 25151 Jim Bridger Rd
- 5541 Amber Cir
- 25548 Kingston Ct
- 25210 Jim Bridger Rd
- 25131 Butterfield Rd
- 25200 Calabasas Rd
- 5535 Dixon Trail Rd
- 5607 Manley Ct
- 25120 Jim Bridger Rd
- 25079 Jim Bridger Rd
- 25057 Lewis And Clark Rd
- 26011 Redbluff Dr
- 0 Mureau Rd
- 26005 Adamor Rd
