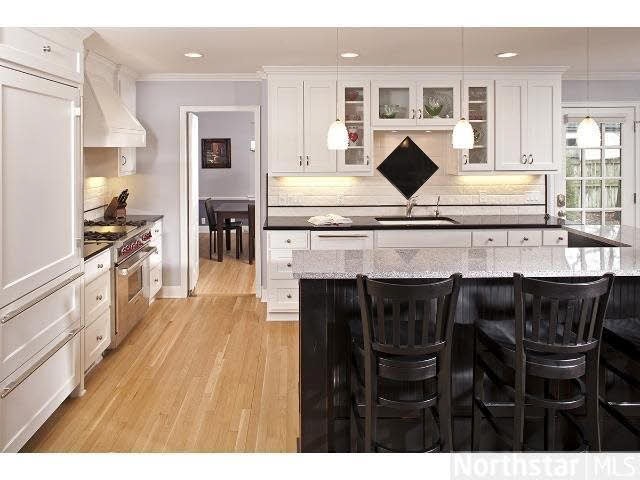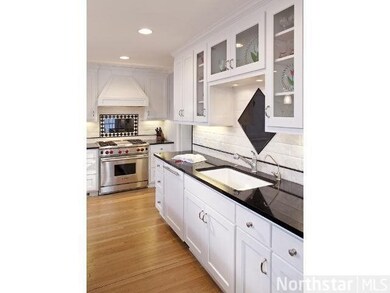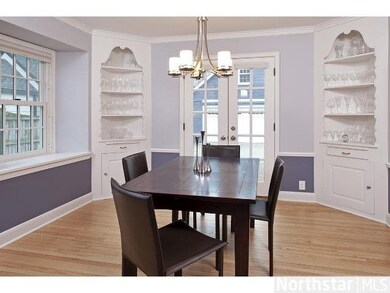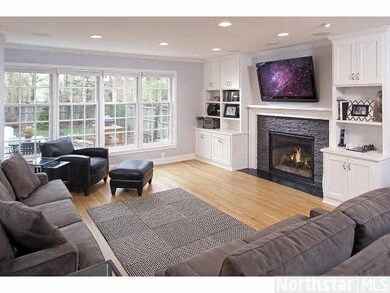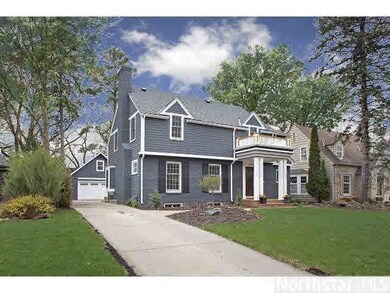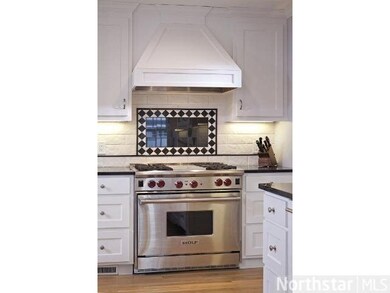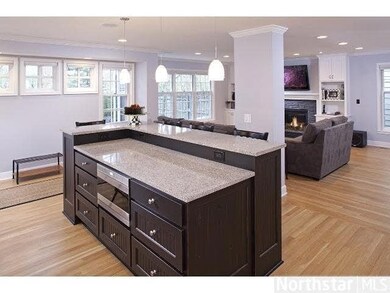
5228 Kellogg Ave Edina, MN 55424
Arden Park NeighborhoodEstimated Value: $1,337,681 - $1,712,000
Highlights
- Deck
- Vaulted Ceiling
- Breakfast Area or Nook
- Concord Elementary School Rated A
- Wood Flooring
- 4-minute walk to Arden Park
About This Home
As of November 2014Open concept renovation with four bedrooms up and 2nd floor laundry. Granite center island kitchen w/high end stainless appliances. Main floor family room. Private backyard with large deck.
Last Agent to Sell the Property
Barry Berg
Coldwell Banker Burnet Listed on: 05/19/2014
Co-Listed By
Chad Larsen
Coldwell Banker Burnet
Last Buyer's Agent
Kristen Christianson
Keller Williams Integrity Realty
Home Details
Home Type
- Single Family
Est. Annual Taxes
- $14,421
Year Built
- Built in 1938
Lot Details
- 7,841 Sq Ft Lot
- Lot Dimensions are 134x60
- Landscaped with Trees
Home Design
- Asphalt Shingled Roof
- Wood Siding
Interior Spaces
- 2-Story Property
- Vaulted Ceiling
- Wood Burning Fireplace
- Formal Dining Room
- Finished Basement
- Basement Fills Entire Space Under The House
- Home Security System
Kitchen
- Breakfast Area or Nook
- Range
- Microwave
- Dishwasher
- Disposal
Flooring
- Wood
- Tile
Bedrooms and Bathrooms
- 4 Bedrooms
- Primary Bathroom is a Full Bathroom
- Bathroom on Main Level
Laundry
- Dryer
- Washer
Parking
- 2 Car Detached Garage
- Garage Door Opener
Additional Features
- Deck
- Forced Air Heating and Cooling System
Listing and Financial Details
- Assessor Parcel Number 1802824430027
Ownership History
Purchase Details
Home Financials for this Owner
Home Financials are based on the most recent Mortgage that was taken out on this home.Purchase Details
Home Financials for this Owner
Home Financials are based on the most recent Mortgage that was taken out on this home.Purchase Details
Home Financials for this Owner
Home Financials are based on the most recent Mortgage that was taken out on this home.Similar Homes in the area
Home Values in the Area
Average Home Value in this Area
Purchase History
| Date | Buyer | Sale Price | Title Company |
|---|---|---|---|
| Meek Scott A | $968,500 | Burnet Title | |
| Budlong Ryan C | $750,000 | -- | |
| Kelly Albert E | $1,067,000 | -- |
Mortgage History
| Date | Status | Borrower | Loan Amount |
|---|---|---|---|
| Open | Meek Scott A | $100,000 | |
| Closed | Meek Scott A | $100,000 | |
| Open | Meek Scott A | $620,000 | |
| Previous Owner | Budlong Ryan C | $407,000 | |
| Previous Owner | Budlong Ryan C | $417,000 | |
| Previous Owner | Budlong Ryan C | $183,000 | |
| Previous Owner | Carlson Mark S | $615,000 |
Property History
| Date | Event | Price | Change | Sq Ft Price |
|---|---|---|---|---|
| 11/05/2014 11/05/14 | Sold | $968,500 | -11.6% | $300 / Sq Ft |
| 10/16/2014 10/16/14 | Pending | -- | -- | -- |
| 05/19/2014 05/19/14 | For Sale | $1,095,000 | -- | $340 / Sq Ft |
Tax History Compared to Growth
Tax History
| Year | Tax Paid | Tax Assessment Tax Assessment Total Assessment is a certain percentage of the fair market value that is determined by local assessors to be the total taxable value of land and additions on the property. | Land | Improvement |
|---|---|---|---|---|
| 2023 | $17,199 | $1,274,400 | $621,000 | $653,400 |
| 2022 | $14,733 | $1,177,700 | $562,500 | $615,200 |
| 2021 | $14,811 | $1,033,900 | $450,000 | $583,900 |
| 2020 | $15,099 | $1,036,400 | $450,000 | $586,400 |
| 2019 | $14,899 | $1,037,400 | $448,500 | $588,900 |
| 2018 | $14,391 | $1,026,000 | $448,500 | $577,500 |
| 2017 | $14,424 | $954,900 | $383,500 | $571,400 |
| 2016 | $14,533 | $948,100 | $383,500 | $564,600 |
| 2015 | $14,736 | $996,200 | $376,000 | $620,200 |
| 2014 | -- | $933,600 | $313,400 | $620,200 |
Agents Affiliated with this Home
-
B
Seller's Agent in 2014
Barry Berg
Coldwell Banker Burnet
-
C
Seller Co-Listing Agent in 2014
Chad Larsen
Coldwell Banker Burnet
-
K
Buyer's Agent in 2014
Kristen Christianson
Keller Williams Integrity Realty
Map
Source: REALTOR® Association of Southern Minnesota
MLS Number: 4621278
APN: 18-028-24-43-0027
- 5011 Wooddale Ln
- 4503 Lakeview Dr
- 5008 Bruce Ave
- 5121 Juanita Ave
- 5500 Kellogg Ave
- 4606 Lakeview Dr
- 5133 Halifax Ave S
- 4701 Golf Terrace
- 4075 W 51st St Unit 302
- 4075 W 51st St Unit 403
- 4075 W 51st St Unit 102
- 4075 W 51st St Unit 310
- 4630 Drexel Ave
- 3909 W 54th St
- 5100 France Ave S Unit 305
- 5217 France Ave S
- 10 Woodland Rd
- 4624 Bruce Ave
- 5000 France Ave S Unit 33
- 5329 Ewing Ave S
- 5228 Kellogg Ave
- 5232 Kellogg Ave
- 5220 Kellogg Ave
- 5236 Kellogg Ave
- 5241 Wooddale Ave
- 5237 Wooddale Ave
- 5245 Wooddale Ave
- 5221 Wooddale Ave
- 5216 Kellogg Ave
- 5225 Kellogg Ave
- 5233 Kellogg Ave
- 5221 Kellogg Ave
- 5217 Wooddale Ave
- 5237 Kellogg Ave
- 5212 Kellogg Ave
- 5300 Kellogg Ave
- 5217 Kellogg Ave
- 5213 Wooddale Ave
- 5301 Wooddale Ave
- 5304 Kellogg Ave
