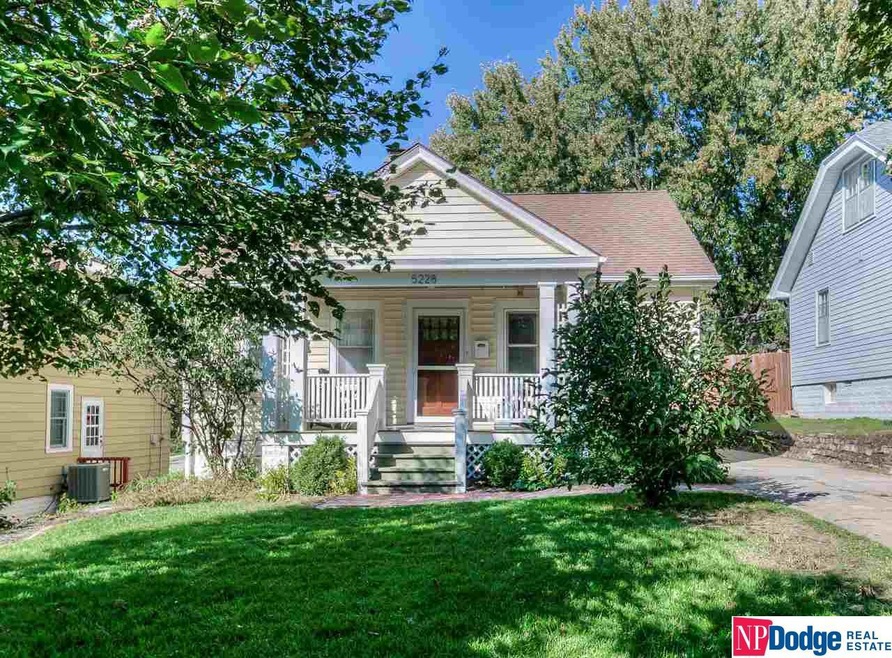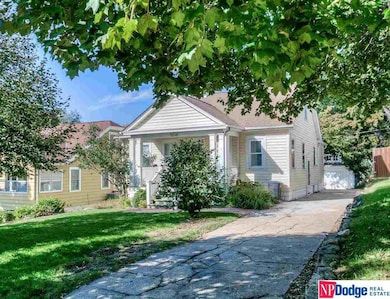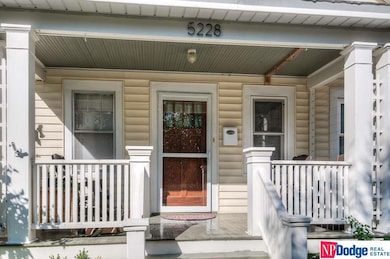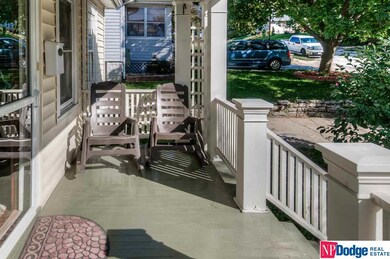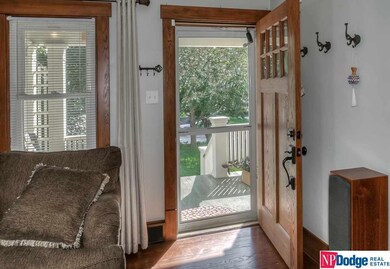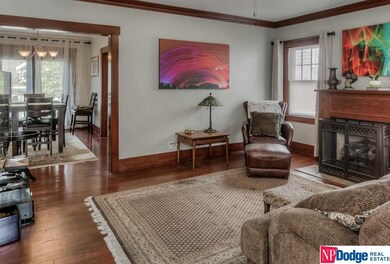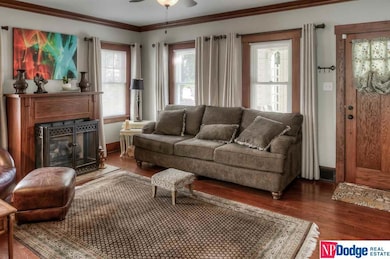
5228 Poppleton Ave Omaha, NE 68106
Aksarben-Elmwood Park NeighborhoodEstimated Value: $284,072 - $365,000
Highlights
- Family Room with Fireplace
- Main Floor Bedroom
- 2 Car Detached Garage
- Wood Flooring
- No HOA
- Covered Deck
About This Home
As of December 2019PENDING ON MARKET FOR BACK UP OFFERS. Check out this home in the heart of Midtown with all of the Charm from the beautiful woodwork, wood floors and fireplaces. This one offers all the upgrades that you can imagine from top to bottom. There is a bedroom and bathroom on every level for your enjoyment. The kitchen is one of one of a kind with modern upgrades and old world charm. All of the appliances are included. The stairs to the basement have been completely rebuilt to make it easier going up and down with bigger treads. Radon mitigation has already been installed. The outside offers a beautiful brick patio with a large 2 car detached garage with extra storage. Seller is offering the buyers a $3000 allowance towards buyers assistance.
Last Agent to Sell the Property
NP Dodge RE Sales Inc Co Bluff Brokerage Phone: 402-880-6087 License #20170738 Listed on: 10/15/2019

Co-Listed By
BHHS Ambassador Real Estate Brokerage Phone: 402-880-6087 License #20150886
Home Details
Home Type
- Single Family
Est. Annual Taxes
- $2,595
Year Built
- Built in 1927
Lot Details
- 6,534 Sq Ft Lot
- Lot Dimensions are 45 x 148
Parking
- 2 Car Detached Garage
- Garage Door Opener
- Off-Street Parking
Home Design
- Block Foundation
- Composition Roof
- Vinyl Siding
Interior Spaces
- 1.5-Story Property
- Gas Log Fireplace
- Family Room with Fireplace
- 2 Fireplaces
- Living Room with Fireplace
- Partially Finished Basement
- Basement with some natural light
Kitchen
- Oven
- Microwave
- Dishwasher
- Disposal
Flooring
- Wood
- Wall to Wall Carpet
- Vinyl
Bedrooms and Bathrooms
- 5 Bedrooms
- Main Floor Bedroom
- Jack-and-Jill Bathroom
Laundry
- Dryer
- Washer
Outdoor Features
- Covered Deck
- Patio
Schools
- Washington Elementary School
- Lewis And Clark Middle School
- Central High School
Utilities
- Forced Air Heating and Cooling System
- Heating System Uses Gas
- Cable TV Available
Community Details
- No Home Owners Association
- Himebaughs Subdivision
Listing and Financial Details
- Assessor Parcel Number 1317440002
Ownership History
Purchase Details
Home Financials for this Owner
Home Financials are based on the most recent Mortgage that was taken out on this home.Purchase Details
Home Financials for this Owner
Home Financials are based on the most recent Mortgage that was taken out on this home.Purchase Details
Purchase Details
Similar Homes in the area
Home Values in the Area
Average Home Value in this Area
Purchase History
| Date | Buyer | Sale Price | Title Company |
|---|---|---|---|
| Russell James W | $245,000 | Aksarben Title & Escrow | |
| Mcdonald Jeffrey M | $238,000 | None Available | |
| Conn Colin M | -- | First American Title Corp | |
| Conn Calin M | $86,000 | -- |
Mortgage History
| Date | Status | Borrower | Loan Amount |
|---|---|---|---|
| Open | Mapes Jordan L | $232,750 | |
| Previous Owner | Mcdonald Jeffrey M | $145,000 | |
| Previous Owner | Conn Colin M | $164,800 | |
| Previous Owner | Conn Colin M | $109,600 |
Property History
| Date | Event | Price | Change | Sq Ft Price |
|---|---|---|---|---|
| 12/13/2019 12/13/19 | Sold | $245,000 | -2.0% | $131 / Sq Ft |
| 10/30/2019 10/30/19 | Price Changed | $249,900 | -1.6% | $134 / Sq Ft |
| 10/21/2019 10/21/19 | Price Changed | $254,000 | -0.8% | $136 / Sq Ft |
| 10/15/2019 10/15/19 | For Sale | $256,000 | +7.6% | $137 / Sq Ft |
| 12/31/2018 12/31/18 | Sold | $238,000 | -4.8% | $127 / Sq Ft |
| 11/18/2018 11/18/18 | Pending | -- | -- | -- |
| 11/16/2018 11/16/18 | For Sale | $250,000 | -- | $134 / Sq Ft |
Tax History Compared to Growth
Tax History
| Year | Tax Paid | Tax Assessment Tax Assessment Total Assessment is a certain percentage of the fair market value that is determined by local assessors to be the total taxable value of land and additions on the property. | Land | Improvement |
|---|---|---|---|---|
| 2023 | $5,186 | $245,800 | $21,600 | $224,200 |
| 2022 | $4,314 | $202,100 | $21,600 | $180,500 |
| 2021 | $4,278 | $202,100 | $21,600 | $180,500 |
| 2020 | $3,856 | $180,100 | $21,600 | $158,500 |
| 2019 | $2,628 | $122,400 | $21,600 | $100,800 |
| 2018 | $2,595 | $120,700 | $21,600 | $99,100 |
| 2017 | $1,779 | $96,000 | $21,600 | $74,400 |
| 2016 | $1,779 | $82,900 | $8,500 | $74,400 |
| 2015 | $1,656 | $78,200 | $8,500 | $69,700 |
| 2014 | $1,656 | $78,200 | $8,500 | $69,700 |
Agents Affiliated with this Home
-
Jesse Skudler

Seller's Agent in 2019
Jesse Skudler
NP Dodge Real Estate Sales, Inc.
(402) 880-6087
129 Total Sales
-
Justin Williams

Seller Co-Listing Agent in 2019
Justin Williams
BHHS Ambassador Real Estate
(402) 990-1564
34 Total Sales
-
Julie David

Buyer's Agent in 2019
Julie David
Nebraska Realty
(402) 215-8389
2 in this area
91 Total Sales
-
Angela Hunter

Seller's Agent in 2018
Angela Hunter
Better Homes and Gardens R.E.
(402) 612-3308
1 in this area
113 Total Sales
Map
Source: Great Plains Regional MLS
MLS Number: 21924541
APN: 1744-0002-13
- 1319 S 52nd Ave
- 1424 S 54th St
- 1406 S 55th St
- 1322 S 51st St
- 1321 S 55th Ave
- 5036 Poppleton Ave
- 1315 S 51st St
- 5519 Pine St
- 5525 Pine St
- 5515 Hickory St
- 5553 Mayberry St
- 5320 Elmwood Plaza
- 5650 Poppleton Ave
- 5303 Elmwood Plaza
- 5305 Elmwood Plaza
- 5120 Walnut St
- 5556 Shirley St
- 5580 Shirley St
- 4954 Mayberry St
- 4939 Hickory St
- 5228 Poppleton Ave
- 5232 Poppleton Ave
- 5224 Poppleton Ave
- 5220 Poppleton Ave
- 1203 S 54th St
- 5215 Pierce St
- 5404 Poppleton Ave
- 5216 Poppleton Ave
- 5211 Pierce St
- 5408 Poppleton Ave
- 5208 Poppleton Ave
- 1204 S 54th St
- 5227 Poppleton Ave
- 1119 S 54th St
- 5412 Poppleton Ave
- 5219 Poppleton Ave
- 1122 S 54th St
- 1206 S 52nd St
- 5215 Poppleton Ave
- 5220 Pierce St
