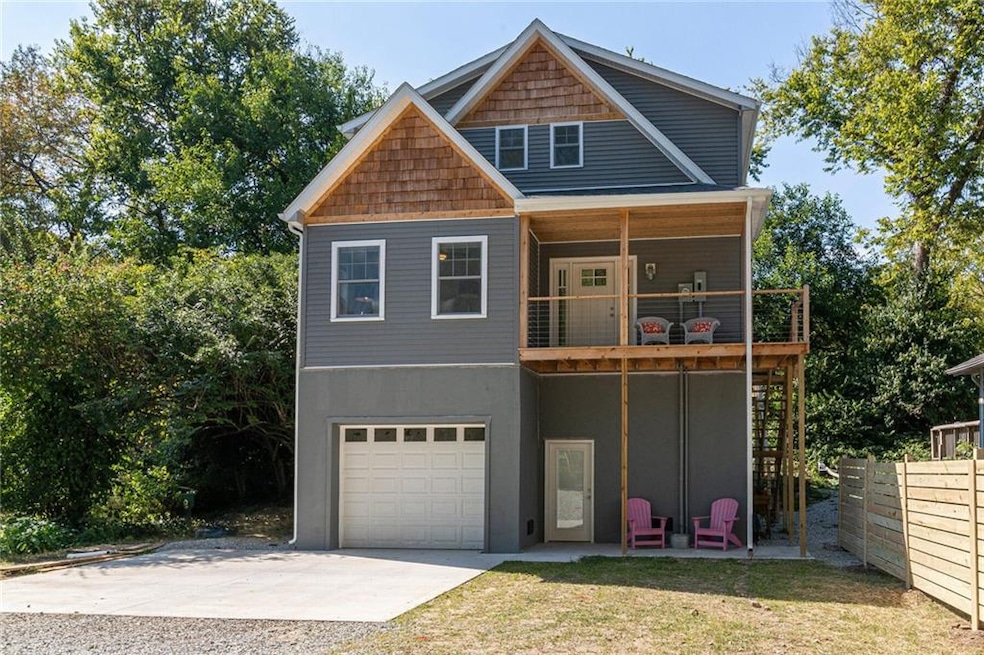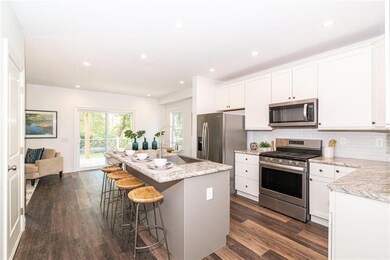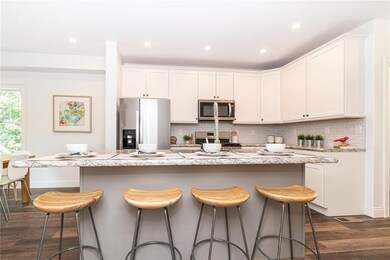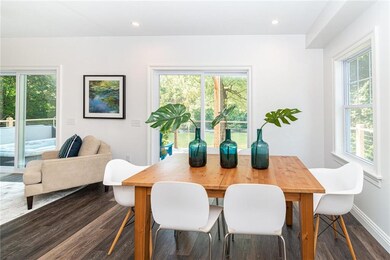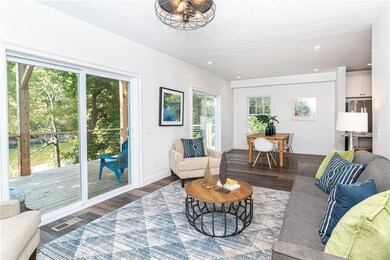
5228 Riverview Dr Indianapolis, IN 46208
Butler-Tarkington/Rocky Ripple NeighborhoodEstimated Value: $411,598 - $590,000
Highlights
- Spa
- River Front
- Formal Dining Room
- North Central High School Rated A-
- Cape Cod Architecture
- 3-minute walk to Hohlt Park
About This Home
As of November 2020One of a kind! BRAND NEW CONSTRUCTION on the White River in Rocky Ripple!!! This is a must see! Have you been dreaming of living on the river? This location can't be beat or duplicated!! Stunning river views from multi-level decks. Kayak straight from your home down the river or have a bonfire on the beach!! The brand new home features 3 bedrooms, open concept kitchen, dining room, family room, 2.5 baths and a full basement. Master is on Main floor. There is a huge deck with hot tub off main level over looking the river. The upstairs features a loft, 2 additional bedrooms and an amazing bathroom with designer tub! This is truly a rare opportunity to live in new construction on the White River!
Last Agent to Sell the Property
Bold Realty LLC License #RB14048228 Listed on: 09/25/2020
Home Details
Home Type
- Single Family
Est. Annual Taxes
- $418
Year Built
- Built in 2020
Lot Details
- 10,559 Sq Ft Lot
- River Front
Parking
- 1 Car Garage
- Gravel Driveway
Home Design
- Cape Cod Architecture
- Vinyl Siding
- Concrete Perimeter Foundation
Interior Spaces
- 2-Story Property
- Vinyl Clad Windows
- Window Screens
- Formal Dining Room
- Fire and Smoke Detector
Kitchen
- Gas Oven
- Microwave
- Dishwasher
- Disposal
Bedrooms and Bathrooms
- 3 Bedrooms
Laundry
- Dryer
- Washer
Basement
- Basement Fills Entire Space Under The House
- Sump Pump
Pool
- Spa
Utilities
- Forced Air Heating and Cooling System
- Heating System Uses Gas
- Septic Tank
Community Details
- Rocky Ripple Subdivision
Listing and Financial Details
- Assessor Parcel Number 490610113039000811
Ownership History
Purchase Details
Home Financials for this Owner
Home Financials are based on the most recent Mortgage that was taken out on this home.Purchase Details
Home Financials for this Owner
Home Financials are based on the most recent Mortgage that was taken out on this home.Purchase Details
Similar Homes in Indianapolis, IN
Home Values in the Area
Average Home Value in this Area
Purchase History
| Date | Buyer | Sale Price | Title Company |
|---|---|---|---|
| Gardner Melinda L | $369,000 | Chicago Title | |
| Mchenry Kris | -- | None Available | |
| Jessee Real Estate Llc | -- | None Available |
Mortgage History
| Date | Status | Borrower | Loan Amount |
|---|---|---|---|
| Open | Gardner Melinda L | $295,000 | |
| Previous Owner | Bond David M | $1,023,000 | |
| Previous Owner | Bond David M | $119,270 |
Property History
| Date | Event | Price | Change | Sq Ft Price |
|---|---|---|---|---|
| 11/23/2020 11/23/20 | Sold | $367,000 | +0.5% | $122 / Sq Ft |
| 10/30/2020 10/30/20 | Pending | -- | -- | -- |
| 10/16/2020 10/16/20 | Price Changed | $365,000 | -3.9% | $122 / Sq Ft |
| 10/09/2020 10/09/20 | Price Changed | $379,900 | -5.0% | $127 / Sq Ft |
| 09/25/2020 09/25/20 | For Sale | $399,900 | +128.5% | $133 / Sq Ft |
| 12/05/2016 12/05/16 | Sold | $175,000 | 0.0% | $155 / Sq Ft |
| 10/25/2016 10/25/16 | Off Market | $175,000 | -- | -- |
| 10/19/2016 10/19/16 | Pending | -- | -- | -- |
| 09/20/2016 09/20/16 | Price Changed | $178,900 | -3.2% | $159 / Sq Ft |
| 08/26/2016 08/26/16 | For Sale | $184,900 | 0.0% | $164 / Sq Ft |
| 03/30/2015 03/30/15 | Rented | $1,095 | 0.0% | -- |
| 03/30/2015 03/30/15 | Under Contract | -- | -- | -- |
| 03/10/2015 03/10/15 | For Rent | $1,095 | 0.0% | -- |
| 10/29/2012 10/29/12 | Rented | $1,095 | -99.3% | -- |
| 10/29/2012 10/29/12 | Under Contract | -- | -- | -- |
| 09/28/2012 09/28/12 | For Rent | $159,900 | -- | -- |
Tax History Compared to Growth
Tax History
| Year | Tax Paid | Tax Assessment Tax Assessment Total Assessment is a certain percentage of the fair market value that is determined by local assessors to be the total taxable value of land and additions on the property. | Land | Improvement |
|---|---|---|---|---|
| 2024 | $4,924 | $358,400 | $36,200 | $322,200 |
| 2023 | $4,924 | $361,800 | $36,200 | $325,600 |
| 2022 | $4,803 | $361,800 | $36,200 | $325,600 |
| 2021 | $4,454 | $325,300 | $19,300 | $306,000 |
| 2020 | $340 | $48,600 | $19,300 | $29,300 |
| 2019 | $466 | $19,300 | $19,300 | $0 |
| 2018 | $1,786 | $156,100 | $19,300 | $136,800 |
| 2017 | $1,726 | $154,100 | $19,300 | $134,800 |
| 2016 | $389 | $63,900 | $19,300 | $44,600 |
| 2014 | $1,298 | $62,400 | $19,300 | $43,100 |
| 2013 | $1,458 | $62,400 | $19,300 | $43,100 |
Agents Affiliated with this Home
-
Michelle Anderson

Seller's Agent in 2020
Michelle Anderson
Bold Realty LLC
(314) 580-2781
8 in this area
170 Total Sales
-
Jay Bade
J
Buyer's Agent in 2020
Jay Bade
Highgarden Real Estate
(317) 205-4320
1 in this area
8 Total Sales
-
David Jessee

Seller's Agent in 2016
David Jessee
F.C. Tucker Company
(317) 849-5050
4 in this area
79 Total Sales
Map
Source: MIBOR Broker Listing Cooperative®
MLS Number: MBR21742350
APN: 49-06-10-113-039.000-811
- 960 W 52nd St
- 5108 Riverview Dr
- 98 Highland Manor Ct S
- 536 W 52nd St
- 1725 W 53rd St
- 4730 Rookwood Ave
- 5249 Cornelius Ave
- 4710 Hinesley Ave
- 5035 Boulevard Place
- 253 W Westfield Blvd
- 4711 Cornelius Ave
- 5028 Graceland Ave
- 5124 N Capitol Ave
- 5034 N Capitol Ave
- 5005 Bonnie Brae St
- 714 Berkley Rd
- 4807 Graceland Ave
- 4902 N Capitol Ave
- 5306 N Kenwood Ave
- 5024 N Kenwood Ave
- 5228 Riverview Dr
- 5234 Riverview Dr
- 5220 Riverview Dr
- 5238 Riverview Dr
- 5212 Riverview Dr
- 5208 Riverview Dr
- 5225 Riverview Dr
- 5239 Riverview Dr
- 5312 Riverview Dr
- 940 W 53rd St
- 5202 Patterson St
- 5146 Riverview Dr
- 5311 Riverview Dr
- 938 W 53rd St
- 5326 Riverview Dr
- 5151 Riverview Dr
- 5144 Riverview Dr
- 5306 Patterson St
- 5148 Patterson St
- 5330 Riverview Dr
