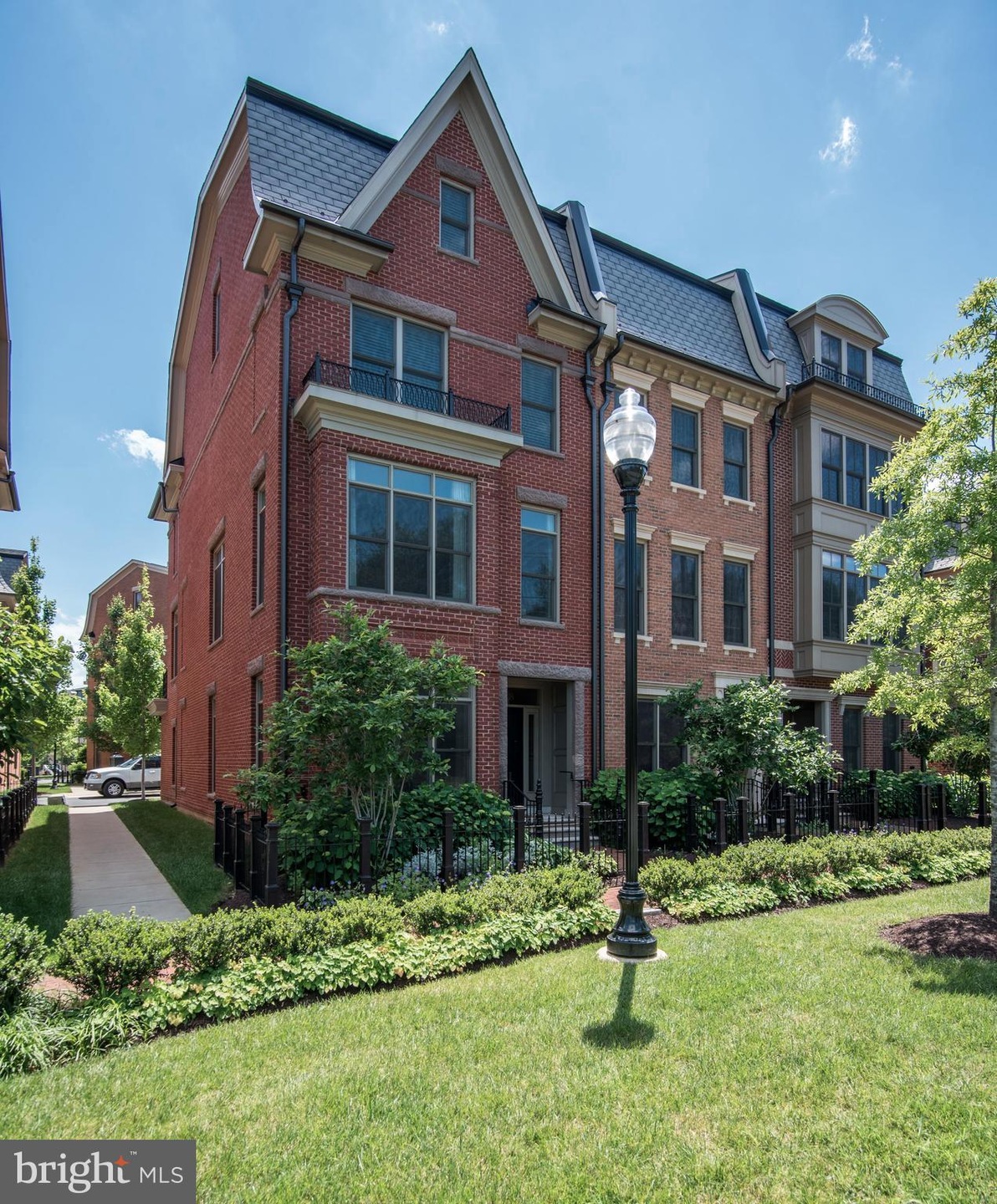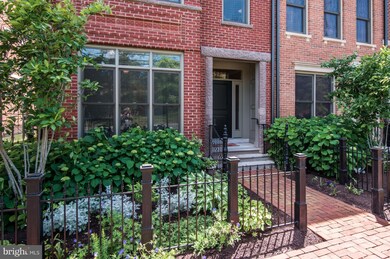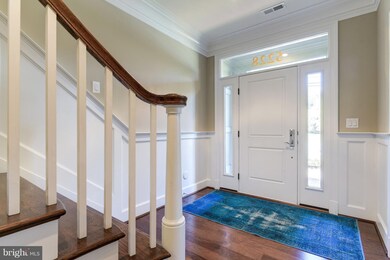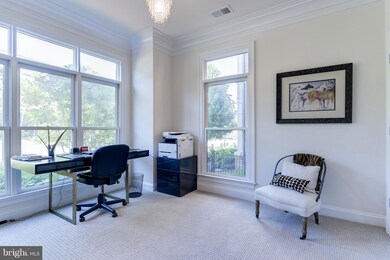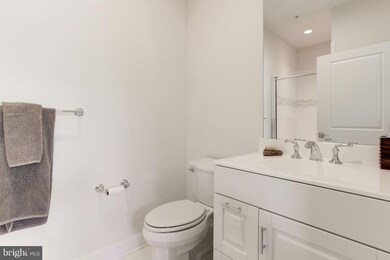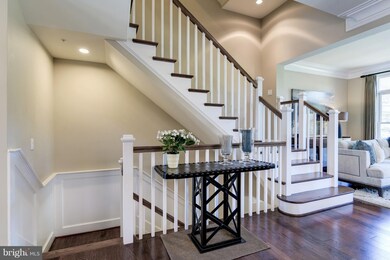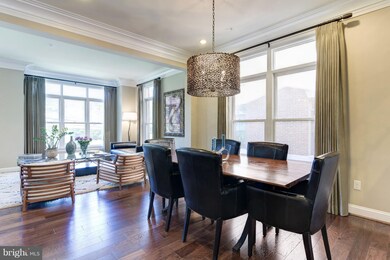
5228 Strathmore Ave North Bethesda, MD 20852
Highlights
- View of Trees or Woods
- Open Floorplan
- Deck
- Garrett Park Elementary School Rated A
- Colonial Architecture
- Premium Lot
About This Home
As of July 2024STUNNING END-UNIT BROWNSTONE W/ DRAMATIC ROOF TOP TERRACE W/ VIEWS OF STRATHMORE HALL & MORMON TABERNACLE. GLEAMING HDWD FLRS, HIGH CEILINGS, CHEF'S KIT W/ VIKING APPLIANCES, DESIGNER CABINETRY & MARBLE TOPS. CENTER ISLAND OPEN TO FAM RM, SEP LR W/ FPL, ELEGANT DR, PRIVATE MAIN LEVEL LIBRARY, MASTER SUITE W/ GREAT CLOSET SPACE & SPA BATH RM, TOP LEVEL FAM RM, ELEVATOR, METRO
Townhouse Details
Home Type
- Townhome
Est. Annual Taxes
- $14,373
Year Built
- Built in 2012
Lot Details
- 1,934 Sq Ft Lot
- 1 Common Wall
- Landscaped
- The property's topography is level
- Property is in very good condition
HOA Fees
- $275 Monthly HOA Fees
Parking
- 2 Car Attached Garage
- Garage Door Opener
Home Design
- Colonial Architecture
- Brick Exterior Construction
Interior Spaces
- Property has 3 Levels
- Open Floorplan
- Wet Bar
- Crown Molding
- Fireplace With Glass Doors
- Window Treatments
- Family Room Off Kitchen
- Dining Room
- Den
- Library
- Wood Flooring
- Views of Woods
- Basement
- Front Basement Entry
Kitchen
- Breakfast Area or Nook
- Double Oven
- Down Draft Cooktop
- Microwave
- Ice Maker
- Dishwasher
- Kitchen Island
- Upgraded Countertops
- Disposal
Bedrooms and Bathrooms
- 4 Bedrooms
- En-Suite Primary Bedroom
- En-Suite Bathroom
- 4.5 Bathrooms
Laundry
- Dryer
- Washer
Schools
- Garrett Park Elementary School
- Tilden Middle School
- Walter Johnson High School
Utilities
- Forced Air Heating and Cooling System
- Natural Gas Water Heater
Additional Features
- Accessible Elevator Installed
- Deck
Community Details
- Built by MICHAEL HARRIS
- Symphony Park Subdivision
Listing and Financial Details
- Tax Lot 35
- Assessor Parcel Number 160403675474
Ownership History
Purchase Details
Home Financials for this Owner
Home Financials are based on the most recent Mortgage that was taken out on this home.Purchase Details
Home Financials for this Owner
Home Financials are based on the most recent Mortgage that was taken out on this home.Similar Homes in the area
Home Values in the Area
Average Home Value in this Area
Purchase History
| Date | Type | Sale Price | Title Company |
|---|---|---|---|
| Deed | $1,300,000 | Brennan Title Co | |
| Deed | $1,300,000 | Brennan Title Co | |
| Deed | $1,235,000 | Fidelity Natl Title Ins Co |
Mortgage History
| Date | Status | Loan Amount | Loan Type |
|---|---|---|---|
| Open | $970,000 | New Conventional | |
| Closed | $1,040,000 | New Conventional | |
| Previous Owner | $200,000 | Credit Line Revolving | |
| Previous Owner | $988,000 | New Conventional |
Property History
| Date | Event | Price | Change | Sq Ft Price |
|---|---|---|---|---|
| 07/25/2024 07/25/24 | Sold | $1,410,000 | -2.1% | $470 / Sq Ft |
| 05/28/2024 05/28/24 | Price Changed | $1,440,000 | -3.4% | $480 / Sq Ft |
| 04/18/2024 04/18/24 | Price Changed | $1,490,000 | -3.9% | $497 / Sq Ft |
| 03/22/2024 03/22/24 | For Sale | $1,550,000 | +19.2% | $517 / Sq Ft |
| 02/28/2018 02/28/18 | Sold | $1,300,000 | -3.6% | $521 / Sq Ft |
| 12/22/2017 12/22/17 | Pending | -- | -- | -- |
| 09/22/2017 09/22/17 | Price Changed | $1,349,000 | -2.9% | $540 / Sq Ft |
| 07/24/2017 07/24/17 | Price Changed | $1,390,000 | -4.1% | $557 / Sq Ft |
| 06/19/2017 06/19/17 | For Sale | $1,450,000 | -- | $581 / Sq Ft |
Tax History Compared to Growth
Tax History
| Year | Tax Paid | Tax Assessment Tax Assessment Total Assessment is a certain percentage of the fair market value that is determined by local assessors to be the total taxable value of land and additions on the property. | Land | Improvement |
|---|---|---|---|---|
| 2024 | $544 | $1,145,467 | $0 | $0 |
| 2023 | $584 | $1,021,200 | $880,000 | $141,200 |
| 2022 | $479 | $1,021,200 | $880,000 | $141,200 |
| 2021 | $10,990 | $1,021,200 | $880,000 | $141,200 |
| 2020 | $14,038 | $1,300,000 | $800,000 | $500,000 |
| 2019 | $14,060 | $1,300,000 | $800,000 | $500,000 |
| 2018 | $14,060 | $1,300,000 | $800,000 | $500,000 |
| 2017 | $13,681 | $1,328,500 | $0 | $0 |
| 2016 | -- | $1,221,200 | $0 | $0 |
| 2015 | $71 | $1,113,900 | $0 | $0 |
| 2014 | $71 | $1,006,600 | $0 | $0 |
Agents Affiliated with this Home
-
Susan Altschuler

Seller's Agent in 2024
Susan Altschuler
Realty Pros
(301) 332-0438
2 in this area
16 Total Sales
-
Coley Reed

Buyer's Agent in 2024
Coley Reed
Long & Foster
(301) 674-2829
18 in this area
592 Total Sales
-
Margie Halem

Seller's Agent in 2018
Margie Halem
Compass
(301) 775-4196
12 in this area
312 Total Sales
-
LESLIE FITZPATRICK
L
Seller Co-Listing Agent in 2018
LESLIE FITZPATRICK
Urban Pace Polaris, Inc.
(240) 285-2338
10 in this area
37 Total Sales
Map
Source: Bright MLS
MLS Number: 1000053267
APN: 04-03675474
- 10743 Symphony Park Dr
- 10889 Symphony Park Dr
- 5201 Bangor Dr
- 5026 Strathmore Ave
- 5024 Strathmore Ave
- 4910 Strathmore Ave Unit COLTRANE 95
- 4910 Strathmore Ave Unit THE NAVARRO 74
- 4910 Strathmore Ave Unit ELLINGTON 36
- 11030 Wickshire Way
- 10905 Wickshire Way Unit G-2
- 10500 Rockville Pike
- 10500 Rockville Pike
- 10500 Rockville Pike
- 4907 Bangor Dr
- 11103 Waycross Way
- 5713 Brewer House Cir Unit 302
- 10935 Brewer House Rd
- 5725 Brewer House Cir
- 10404 Strathmore Park Ct Unit 405
- 5704 Brewer House Cir Unit T2
