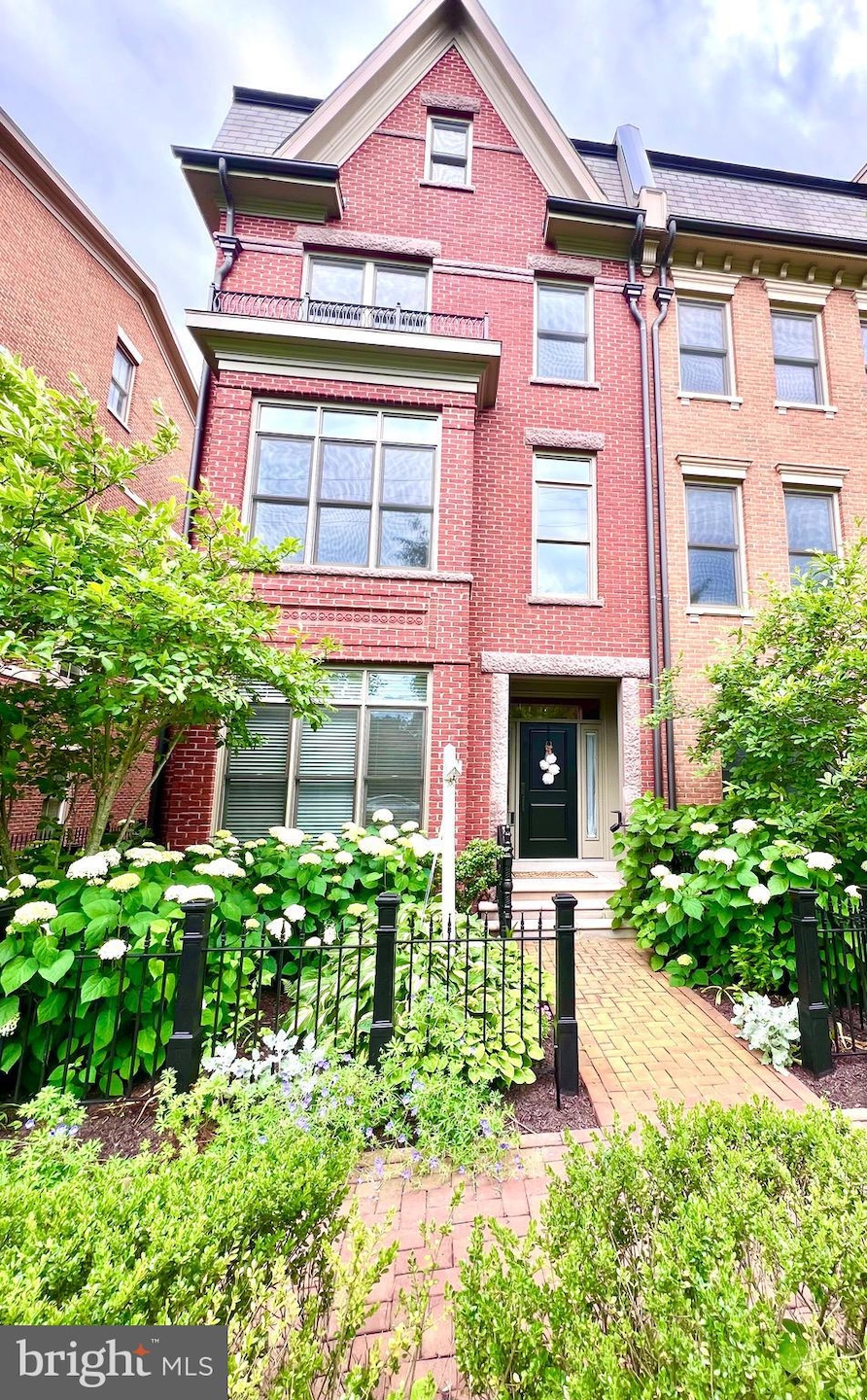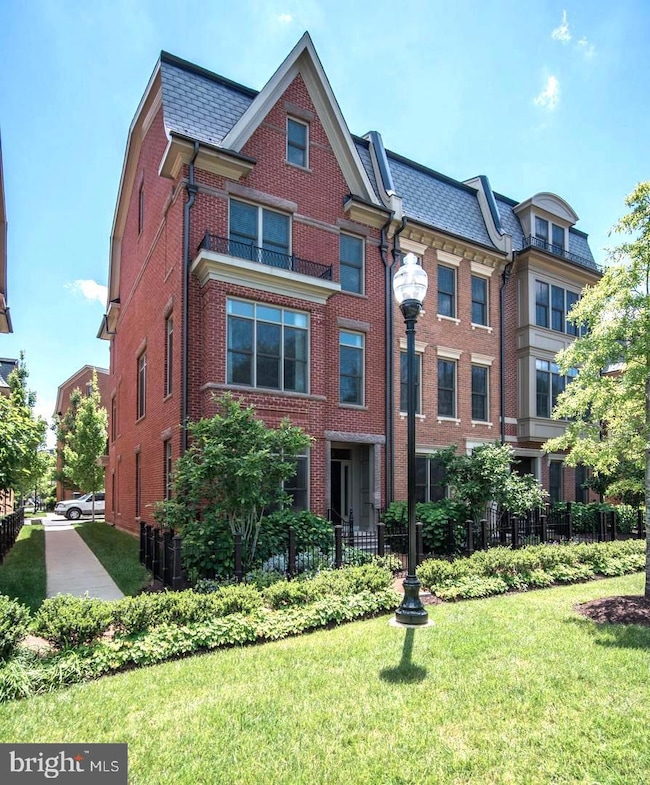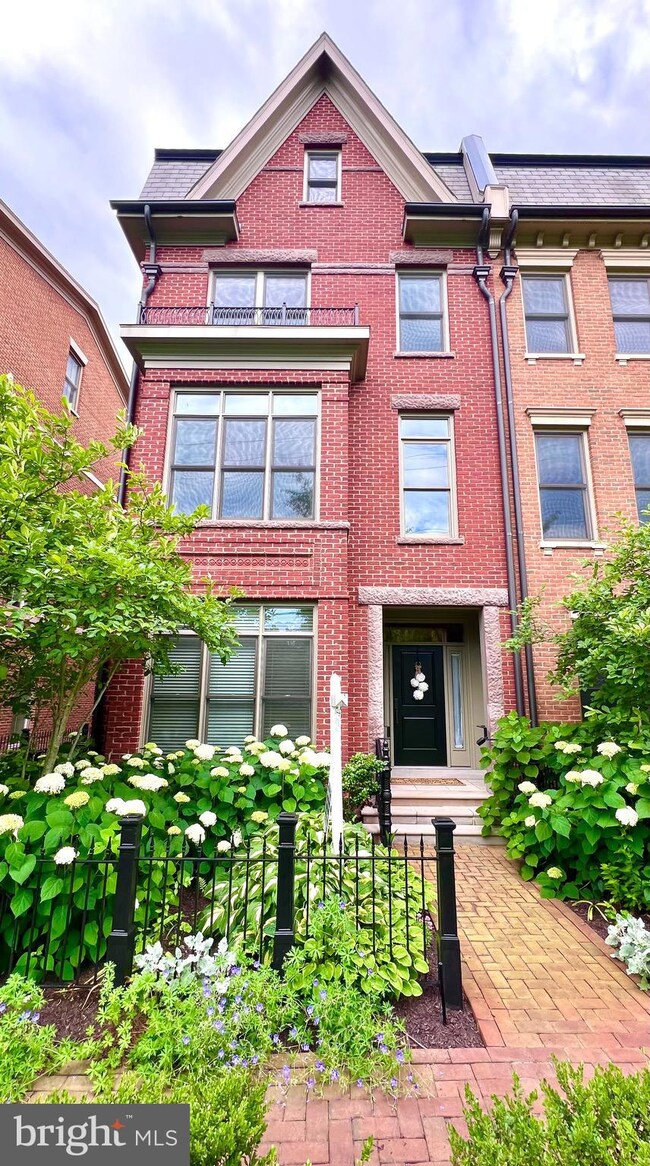
5228 Strathmore Ave North Bethesda, MD 20852
Highlights
- Gourmet Kitchen
- Open Floorplan
- Wood Flooring
- Garrett Park Elementary School Rated A
- Colonial Architecture
- Main Floor Bedroom
About This Home
As of July 2024Welcome to this Gorgeous Brownstone ,located in Symphony Park at Strathmore.
This luxurious townhome community in North Bethesda offers a convenient location while providing a serene and tranquil setting. As you step inside, you'll be greeted by the elegance of hardwood floors that flow throughout the main living spaces, stunning millwork including crown molding throughout, and an elevator giving access to all four levels of the home. The entry level boasts a welcoming foyer, a bedroom with an ensuite bathroom, an office/library, and convenient access to the attached two-car garage, ensuring ease and comfort. The main level gourmet kitchen is a chef's dream, featuring a center island, high-end stainless steel appliances including a Viking six-burner gas range/oven with a hood, separate wall oven and microwave, refrigerator/freezer, and dishwasher. The ample cabinetry, marble countertops, and tile backsplash create a functional and stylish space. The kitchen seamlessly opens up to the attached family room, which features a gas fireplace, custom built-ins, and access to the deck. The sun-filled combination dining room and formal living room offer an ideal entertaining space. Completing this level is a convenient powder bathroom. Venture up to the third level, where you'll find two bedrooms, each with its own ensuite bathroom and the conveniently located laundry. The primary suite is a true oasis, boasting a spacious walk-in closet and a spa-like ensuite bathroom with a soaking tub, separate shower, and dual vanity. The fourth floor is a true entertainer's delight, featuring a stunning entertainment space with a full wet bar and an enormous outdoor rooftop terrace, perfect for hosting gatherings and enjoying the beautiful views. Additionally, there is a fourth bedroom with an ensuite bathroom, providing flexibility and versatility. This exceptional home is ideally located adjacent to the Strathmore Symphony Hall, and with Metro only a short distance away, commuting is a breeze. You'll also appreciate the close proximity to Pike & Rose, Whole Foods, Harris Teeter, Giant, Balducci's, and Downtown Bethesda, offering a wide array of shopping, dining, and entertainment options.
Townhouse Details
Home Type
- Townhome
Est. Annual Taxes
- $584
Year Built
- Built in 2012
Lot Details
- 1,934 Sq Ft Lot
- Property is in very good condition
HOA Fees
- $382 Monthly HOA Fees
Parking
- 2 Car Attached Garage
- Rear-Facing Garage
Home Design
- Colonial Architecture
- Brick Exterior Construction
- Slab Foundation
Interior Spaces
- 3,000 Sq Ft Home
- Property has 4 Levels
- 1 Elevator
- Open Floorplan
- Wet Bar
- Built-In Features
- Crown Molding
- Ceiling Fan
- Recessed Lighting
- Gas Fireplace
- Family Room Off Kitchen
- Dining Area
- Basement
- Front Basement Entry
- Laundry on upper level
Kitchen
- Gourmet Kitchen
- Breakfast Area or Nook
- Kitchen Island
- Upgraded Countertops
Flooring
- Wood
- Carpet
Bedrooms and Bathrooms
- Main Floor Bedroom
- Walk-In Closet
- Soaking Tub
Accessible Home Design
- Accessible Elevator Installed
Schools
- Garrett Park Elementary School
- Tilden Middle School
- Walter Johnson High School
Utilities
- 90% Forced Air Heating and Cooling System
- Natural Gas Water Heater
Community Details
- Gates Hudson Community Management HOA
- Built by Michael Harris
- Symphony Park Subdivision
Listing and Financial Details
- Tax Lot 35
- Assessor Parcel Number 160403675474
- $850 Front Foot Fee per year
Ownership History
Purchase Details
Home Financials for this Owner
Home Financials are based on the most recent Mortgage that was taken out on this home.Purchase Details
Home Financials for this Owner
Home Financials are based on the most recent Mortgage that was taken out on this home.Similar Homes in the area
Home Values in the Area
Average Home Value in this Area
Purchase History
| Date | Type | Sale Price | Title Company |
|---|---|---|---|
| Deed | $1,300,000 | Brennan Title Co | |
| Deed | $1,300,000 | Brennan Title Co | |
| Deed | $1,235,000 | Fidelity Natl Title Ins Co |
Mortgage History
| Date | Status | Loan Amount | Loan Type |
|---|---|---|---|
| Open | $970,000 | New Conventional | |
| Closed | $1,040,000 | New Conventional | |
| Previous Owner | $200,000 | Credit Line Revolving | |
| Previous Owner | $988,000 | New Conventional |
Property History
| Date | Event | Price | Change | Sq Ft Price |
|---|---|---|---|---|
| 07/25/2024 07/25/24 | Sold | $1,410,000 | -2.1% | $470 / Sq Ft |
| 05/28/2024 05/28/24 | Price Changed | $1,440,000 | -3.4% | $480 / Sq Ft |
| 04/18/2024 04/18/24 | Price Changed | $1,490,000 | -3.9% | $497 / Sq Ft |
| 03/22/2024 03/22/24 | For Sale | $1,550,000 | +19.2% | $517 / Sq Ft |
| 02/28/2018 02/28/18 | Sold | $1,300,000 | -3.6% | $521 / Sq Ft |
| 12/22/2017 12/22/17 | Pending | -- | -- | -- |
| 09/22/2017 09/22/17 | Price Changed | $1,349,000 | -2.9% | $540 / Sq Ft |
| 07/24/2017 07/24/17 | Price Changed | $1,390,000 | -4.1% | $557 / Sq Ft |
| 06/19/2017 06/19/17 | For Sale | $1,450,000 | -- | $581 / Sq Ft |
Tax History Compared to Growth
Tax History
| Year | Tax Paid | Tax Assessment Tax Assessment Total Assessment is a certain percentage of the fair market value that is determined by local assessors to be the total taxable value of land and additions on the property. | Land | Improvement |
|---|---|---|---|---|
| 2024 | $544 | $1,145,467 | $0 | $0 |
| 2023 | $584 | $1,021,200 | $880,000 | $141,200 |
| 2022 | $479 | $1,021,200 | $880,000 | $141,200 |
| 2021 | $10,990 | $1,021,200 | $880,000 | $141,200 |
| 2020 | $14,038 | $1,300,000 | $800,000 | $500,000 |
| 2019 | $14,060 | $1,300,000 | $800,000 | $500,000 |
| 2018 | $14,060 | $1,300,000 | $800,000 | $500,000 |
| 2017 | $13,681 | $1,328,500 | $0 | $0 |
| 2016 | -- | $1,221,200 | $0 | $0 |
| 2015 | $71 | $1,113,900 | $0 | $0 |
| 2014 | $71 | $1,006,600 | $0 | $0 |
Agents Affiliated with this Home
-
Susan Altschuler

Seller's Agent in 2024
Susan Altschuler
Realty Pros
(301) 332-0438
2 in this area
16 Total Sales
-
Coley Reed

Buyer's Agent in 2024
Coley Reed
Long & Foster
(301) 674-2829
18 in this area
592 Total Sales
-
Margie Halem

Seller's Agent in 2018
Margie Halem
Compass
(301) 775-4196
12 in this area
312 Total Sales
-
LESLIE FITZPATRICK
L
Seller Co-Listing Agent in 2018
LESLIE FITZPATRICK
Urban Pace Polaris, Inc.
(240) 285-2338
10 in this area
37 Total Sales
Map
Source: Bright MLS
MLS Number: MDMC2122812
APN: 04-03675474
- 10743 Symphony Park Dr
- 10889 Symphony Park Dr
- 5201 Bangor Dr
- 5026 Strathmore Ave
- 5024 Strathmore Ave
- 4910 Strathmore Ave Unit COLTRANE 95
- 4910 Strathmore Ave Unit THE NAVARRO 74
- 4910 Strathmore Ave Unit ELLINGTON 36
- 11030 Wickshire Way
- 10905 Wickshire Way Unit G-2
- 10500 Rockville Pike
- 10500 Rockville Pike
- 10500 Rockville Pike
- 4907 Bangor Dr
- 11103 Waycross Way
- 5713 Brewer House Cir Unit 302
- 10935 Brewer House Rd
- 5725 Brewer House Cir
- 10404 Strathmore Park Ct Unit 405
- 5704 Brewer House Cir Unit T2






