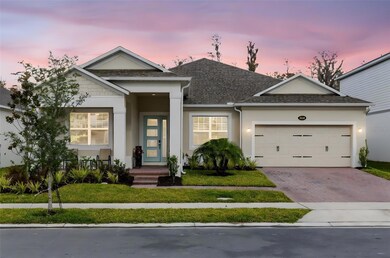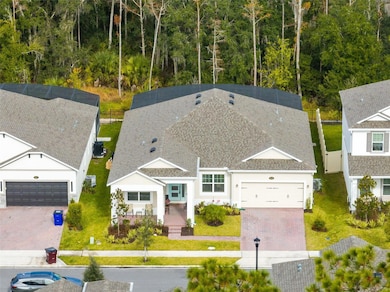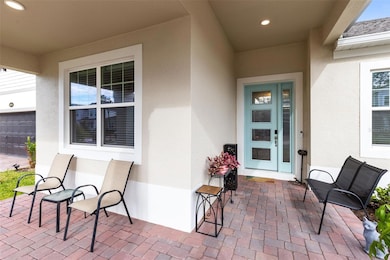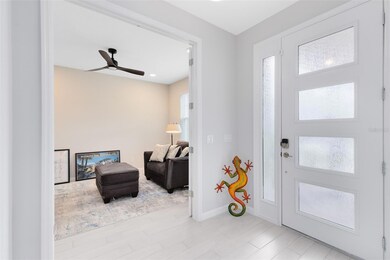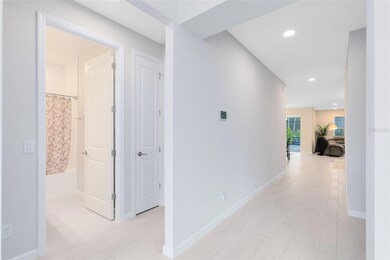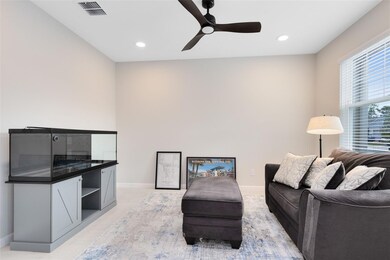5229 Prairie Preserve Run St. Cloud, FL 34772
Kissimmee Park NeighborhoodEstimated payment $3,516/month
Highlights
- Screened Pool
- Bonus Room
- Solid Surface Countertops
- Open Floorplan
- High Ceiling
- Walk-In Pantry
About This Home
Welcome to 5229 Prairie Preserve Run located in the growing community of Cross Prairie where you will find walking & biking trails, playgrounds, community pool and over 1,400 acres of untouched natural Florida landscape! This beautifully maintained 1 STORY HOME with OVER 2500 SQ. FT. offers 4 bedrooms, 3 bathrooms along with its OWN PRIVATE SCREEN ENCLOSED HEATED POOL & HOT TUB featuring a swim out deck. This MOVE IN READY home built in “2024” is brimming with charm, offering the perfect blend of comfort, style, and convenience with its 3 WAY BEDROOM SPLIT. Step through the inviting foyer and into the spacious open-concept living area, where the living room, dining room, and modern kitchen flow effortlessly together—ideal for both everyday living and entertaining. The kitchen features stainless steel appliances, a large center island with seating & pendant lighting along with ample cabinetry highlighted by quartz countertops & decorative tile backsplash. The home is flooded with natural light, highlighting the wood-look tiled floors throughout the living and dining areas. The bonus room offers flexibility for a family game room, home office or whatever your imagination can come up with. Enjoy all that the “Cross Prairie” community has to offer while being just minutes from top-rated schools, shopping, restaurants and major highways. Don’t miss this opportunity to embrace the Florida lifestyle in a truly exceptional home that combines space, style, and location.
Listing Agent
FLORIDA REALTY RESULTS LLC Brokerage Phone: 407-343-8137 License #671252 Listed on: 12/05/2025

Co-Listing Agent
FLORIDA REALTY RESULTS LLC Brokerage Phone: 407-343-8137 License #677988
Home Details
Home Type
- Single Family
Est. Annual Taxes
- $2,829
Year Built
- Built in 2025
Lot Details
- 6,900 Sq Ft Lot
- South Facing Home
- Irrigation Equipment
HOA Fees
- $74 Monthly HOA Fees
Parking
- 2 Car Attached Garage
- Garage Door Opener
Home Design
- Slab Foundation
- Shingle Roof
- Block Exterior
- Stucco
Interior Spaces
- 2,530 Sq Ft Home
- Open Floorplan
- High Ceiling
- Ceiling Fan
- Pendant Lighting
- Blinds
- Sliding Doors
- Family Room Off Kitchen
- Combination Dining and Living Room
- Bonus Room
- Fire and Smoke Detector
Kitchen
- Eat-In Kitchen
- Breakfast Bar
- Walk-In Pantry
- Built-In Oven
- Cooktop with Range Hood
- Microwave
- Dishwasher
- Solid Surface Countertops
- Disposal
Flooring
- Carpet
- Ceramic Tile
Bedrooms and Bathrooms
- 4 Bedrooms
- Split Bedroom Floorplan
- En-Suite Bathroom
- Walk-In Closet
- 3 Full Bathrooms
Laundry
- Laundry Room
- Dryer
- Washer
Pool
- Screened Pool
- Heated In Ground Pool
- Gunite Pool
- Saltwater Pool
- Spa
- Fence Around Pool
Outdoor Features
- Enclosed Patio or Porch
- Rain Gutters
Utilities
- Central Air
- Heating Available
- Vented Exhaust Fan
- Electric Water Heater
Listing and Financial Details
- Visit Down Payment Resource Website
- Legal Lot and Block 29 / 01
- Assessor Parcel Number 21-26-30-0133-0001-0290
- $1,666 per year additional tax assessments
Community Details
Overview
- Association fees include pool
- Associa Community Management Professionals / Kelly Association, Phone Number (407) 455-5914
- Eden At Cross Prairie Ph 2 Subdivision
- The community has rules related to deed restrictions
Recreation
- Community Pool
Map
Home Values in the Area
Average Home Value in this Area
Tax History
| Year | Tax Paid | Tax Assessment Tax Assessment Total Assessment is a certain percentage of the fair market value that is determined by local assessors to be the total taxable value of land and additions on the property. | Land | Improvement |
|---|---|---|---|---|
| 2025 | $2,559 | $65,000 | $65,000 | -- |
| 2024 | -- | $50,000 | $50,000 | -- |
Property History
| Date | Event | Price | List to Sale | Price per Sq Ft | Prior Sale |
|---|---|---|---|---|---|
| 12/05/2025 12/05/25 | For Sale | $610,000 | +8.0% | $241 / Sq Ft | |
| 02/24/2025 02/24/25 | Sold | $564,990 | 0.0% | $223 / Sq Ft | View Prior Sale |
| 12/23/2024 12/23/24 | Pending | -- | -- | -- | |
| 12/18/2024 12/18/24 | Price Changed | $564,990 | -0.9% | $223 / Sq Ft | |
| 12/03/2024 12/03/24 | Price Changed | $569,990 | +0.4% | $225 / Sq Ft | |
| 10/15/2024 10/15/24 | Price Changed | $567,990 | -0.4% | $225 / Sq Ft | |
| 09/13/2024 09/13/24 | For Sale | $569,990 | -- | $225 / Sq Ft |
Purchase History
| Date | Type | Sale Price | Title Company |
|---|---|---|---|
| Warranty Deed | $564,990 | M/I Title | |
| Warranty Deed | $564,990 | M/I Title |
Mortgage History
| Date | Status | Loan Amount | Loan Type |
|---|---|---|---|
| Open | $423,742 | New Conventional | |
| Closed | $423,742 | New Conventional |
Source: Stellar MLS
MLS Number: S5139609
APN: 21-26-30-0133-0001-0290
- 5059 Prairie Preserve Run
- Santa Barbara II Plan at Eden at Crossprairie - Eco Series
- Lancaster Plan at Eden at Crossprairie - Eco Series
- Capistrano II Plan at Eden at Crossprairie - Eco Series
- Sonoma Plan at Eden at Crossprairie - Eco Series
- Piedmont Plan at Eden at Crossprairie - Eco Series
- 5043 Prairie Preserve Run
- 5087 Rain Shadow Dr
- 4953 Cross Prairie Pkwy
- 5105 Rain Shadow Dr
- 4946 Prairie Preserve Run
- 3857 Branding Iron Bend
- 4942 Prairie Preserve Run
- 4929 Cross Prairie Pkwy
- 5166 Prairie Preserve Run
- 5172 Prairie Preserve Run
- 5178 Prairie Preserve Run
- 5184 Prairie Preserve Run
- 5190 Prairie Preserve Run
- 5196 Prairie Preserve Run
- 5053 Prairie Preserve Run
- 5115 Prairie Preserve Run
- 5197 Prairie Preserve Run
- 3857 Branding Iron Bend
- 4959 Shady Pines Dr
- 4887 Cross Prairie Pkwy
- 4826 Prairie Preserve Run
- 4836 Shady Pines Dr
- 4272 Ranch House Rd
- 4281 Ranch House Rd
- 4269 Ranch House Rd
- 4638 Homestead Trail
- 4543 Sidesaddle Trail
- 4367 Ranch House Rd
- 4613 Cross Prairie Pkwy
- 4358 Restful Fallow Cove
- 3201 Settlers Trail
- 4469 Eagle Trail Bend
- 3010 Elbib Dr
- 4556 Homestead Trail

