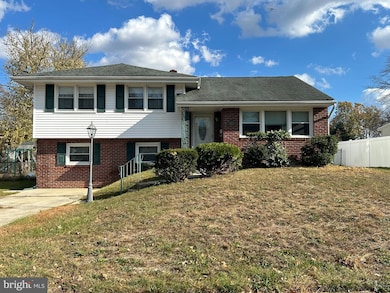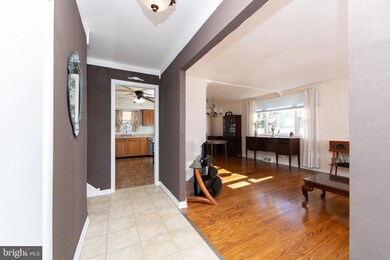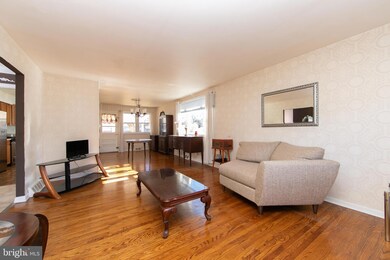
523 Douglas Dr Cherry Hill, NJ 08034
Highlights
- Wood Flooring
- Paneling
- Forced Air Heating and Cooling System
- No HOA
- Living Room
- Dining Room
About This Home
As of December 2024This lovely split style home is waiting for its new owners to bring their creative ideas and designer touches. The main level showcases the living room with an open concept to the dining room. The large picture window drenches both rooms with natural sunlight during the day. The dinning room also allows direct access to the back covered patio overlooking the nicely sized fenced in backyard. Off of the dining room is the kitchen with so much potential. With just a little imagination you can make this a chefs dream kitchen. Upstairs is the master bedroom and 2 other pleasingly sized bedrooms. The main bathroom has been updated and just off of the bathroom is an easy access stepped entryway to an attic over the Kitchen and dinning room. This is a great space for storage. The lower level holds the family room with bar and is a perfect area for entertaining . Off of the family room is a half bath, utility room and the laundry area. Bring your imagination and see the potential of this home. This is an estate sale and home is being sold as is.
Home Details
Home Type
- Single Family
Est. Annual Taxes
- $7,613
Year Built
- Built in 1955
Lot Details
- 9,374 Sq Ft Lot
- Lot Dimensions are 75.00 x 125.00
- Property is in average condition
Home Design
- Split Level Home
- Block Foundation
- Frame Construction
- Shingle Roof
Interior Spaces
- 1,834 Sq Ft Home
- Property has 3 Levels
- Paneling
- Family Room
- Living Room
- Dining Room
Flooring
- Wood
- Carpet
Bedrooms and Bathrooms
- 3 Main Level Bedrooms
Partially Finished Basement
- Interior and Exterior Basement Entry
- Laundry in Basement
Parking
- 3 Parking Spaces
- 3 Driveway Spaces
Utilities
- Forced Air Heating and Cooling System
- Cooling System Utilizes Natural Gas
- Natural Gas Water Heater
- Cable TV Available
Community Details
- No Home Owners Association
- Kingston Subdivision
Listing and Financial Details
- Tax Lot 00004
- Assessor Parcel Number 09-00338 15-00004
Ownership History
Purchase Details
Home Financials for this Owner
Home Financials are based on the most recent Mortgage that was taken out on this home.Purchase Details
Similar Homes in Cherry Hill, NJ
Home Values in the Area
Average Home Value in this Area
Purchase History
| Date | Type | Sale Price | Title Company |
|---|---|---|---|
| Deed | $360,000 | Surety Title | |
| Deed | $360,000 | Surety Title | |
| Deed | $37,900 | -- |
Mortgage History
| Date | Status | Loan Amount | Loan Type |
|---|---|---|---|
| Previous Owner | $16,000 | Commercial | |
| Previous Owner | $50,000 | Unknown | |
| Previous Owner | $68,000 | Credit Line Revolving |
Property History
| Date | Event | Price | Change | Sq Ft Price |
|---|---|---|---|---|
| 06/12/2025 06/12/25 | Pending | -- | -- | -- |
| 05/19/2025 05/19/25 | For Sale | $494,900 | +37.5% | $270 / Sq Ft |
| 12/13/2024 12/13/24 | Sold | $360,000 | +2.9% | $196 / Sq Ft |
| 11/20/2024 11/20/24 | Pending | -- | -- | -- |
| 11/16/2024 11/16/24 | For Sale | $350,000 | 0.0% | $191 / Sq Ft |
| 11/12/2024 11/12/24 | Price Changed | $350,000 | -- | $191 / Sq Ft |
Tax History Compared to Growth
Tax History
| Year | Tax Paid | Tax Assessment Tax Assessment Total Assessment is a certain percentage of the fair market value that is determined by local assessors to be the total taxable value of land and additions on the property. | Land | Improvement |
|---|---|---|---|---|
| 2024 | $7,614 | $181,200 | $58,800 | $122,400 |
| 2023 | $7,614 | $181,200 | $58,800 | $122,400 |
| 2022 | $7,404 | $181,200 | $58,800 | $122,400 |
| 2021 | $7,427 | $181,200 | $58,800 | $122,400 |
| 2020 | $7,337 | $181,200 | $58,800 | $122,400 |
| 2019 | $7,333 | $181,200 | $58,800 | $122,400 |
| 2018 | $7,313 | $181,200 | $58,800 | $122,400 |
| 2017 | $7,214 | $181,200 | $58,800 | $122,400 |
| 2016 | $7,118 | $181,200 | $58,800 | $122,400 |
| 2015 | $6,327 | $176,600 | $58,800 | $117,800 |
| 2014 | $6,251 | $176,600 | $58,800 | $117,800 |
Agents Affiliated with this Home
-
Michael Carr

Seller's Agent in 2025
Michael Carr
Keller Williams Realty - Marlton
(856) 904-3829
247 Total Sales
-
Doreen Shaw

Seller Co-Listing Agent in 2025
Doreen Shaw
Keller Williams Realty - Marlton
(215) 778-2969
62 Total Sales
-
Kristin Abele

Seller's Agent in 2024
Kristin Abele
BHHS Fox & Roach
(856) 217-8744
29 Total Sales
Map
Source: Bright MLS
MLS Number: NJCD2079766
APN: 09-00338-15-00004
- L 5 Chapel Ave E
- 329 Sheffield Rd
- 406 Sheffield Rd
- 317 Kingston Rd
- 421 Yorkshire Rd
- 601 King George Rd
- 47 Clemson Rd
- 22 Clemson Rd
- 313 Cambridge Rd
- 537 Doe Ln
- 225 Cambridge Rd
- 2 Clark Dr
- 802 Edgemoor Rd
- 5 S Syracuse Dr
- 135 Greensward Ln
- 14 N Syracuse Dr
- 4 Crofton Commons
- 25 S Church Rd Unit Rd Unit 133
- 901 Kingston Dr
- 57 Ranoldo Terrace






