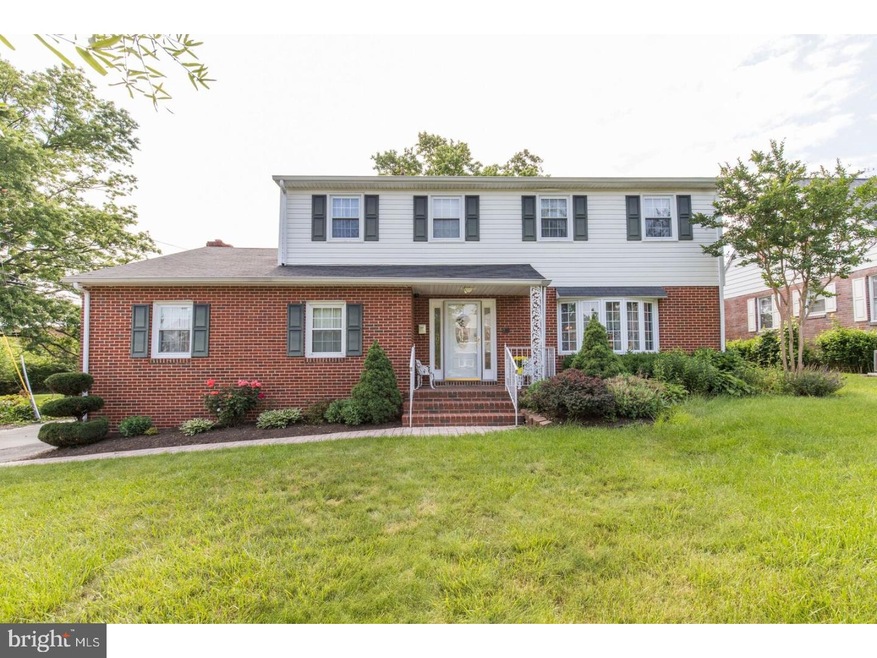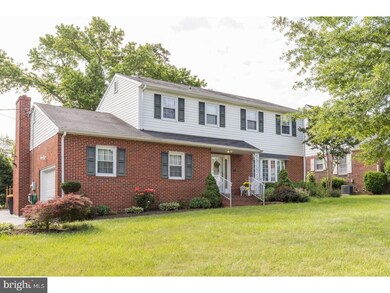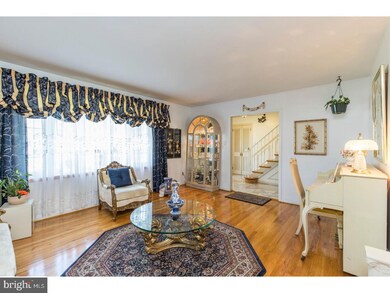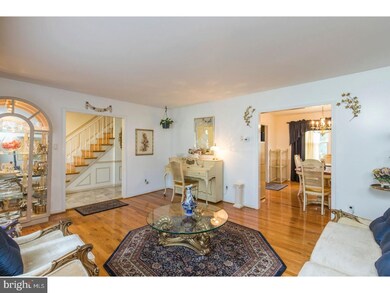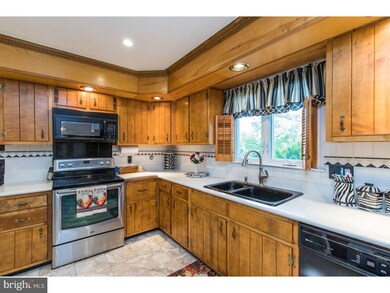
523 Lennox Rd Wilmington, DE 19809
Estimated Value: $412,000 - $486,000
Highlights
- Colonial Architecture
- Deck
- Attic
- Pierre S. Dupont Middle School Rated A-
- Marble Flooring
- No HOA
About This Home
As of April 2019Welcome to this classically designed 4-bedroom colonial home with lots of extra inclusions and is move-in ready. Step into this lovely home with hardwood flooring and gorgeous marble tile in foyer and kitchen. The expansive living room with custom window treatments over large windows overlooking the picturesque front yard creates an ambiance of warmth and beauty that should be experienced! The dining room continues to reflect the classic design of this home. Enter the large freshly painted eat-in kitchen with marble flooring and geometric tile walls offering Maytag and Samsung appliances and recessed lighting for your cooking and dining pleasure. Adjacent to the kitchen are the spacious familyroom which offers a wood-burning fireplace, powder room and laundry room. Washer and dryer and large wardrobe are included in the laundry room. Then enter the custom deck and landscaped backyard with custom bar with stools and sturdy deck furniture to entertain your guests for hours of fun and relaxation. The full finished basement is accessed from the kitchen and runs the entire length of the house complete with wet bar and powder room. Separate storage space is also present in this huge basement. The one-car garage is attached offering easy access to the home. Then retreat upstairs to sizable master bedroom suite which includes full bathroom and ample closets with custom closet inserts. Three additional bedrooms and airy hall bathroom are also on this level. Access to attic is from second bedroom offering lots of extra storage space. With easy access to Marsh Road and I-95 with all the local shopping, schools, and community events, this wonderful property needs to be on your home tour!
Last Agent to Sell the Property
Keller Williams Select Realtors of Annapolis License #RS345128 Listed on: 06/08/2018

Last Buyer's Agent
Adam Dorosky
BHHS Fox & Roach-Christiana
Home Details
Home Type
- Single Family
Est. Annual Taxes
- $2,946
Year Built
- Built in 1965
Lot Details
- 7,841 Sq Ft Lot
- Lot Dimensions are 107x121
- Level Lot
- Back and Front Yard
- Property is in good condition
- Property is zoned NC6.5
Parking
- 1 Car Attached Garage
- 3 Open Parking Spaces
Home Design
- Colonial Architecture
- Brick Exterior Construction
- Shingle Roof
- Aluminum Siding
- Vinyl Siding
- Concrete Perimeter Foundation
Interior Spaces
- 1,975 Sq Ft Home
- Property has 2 Levels
- Wet Bar
- Ceiling height of 9 feet or more
- Ceiling Fan
- Brick Fireplace
- Family Room
- Living Room
- Dining Room
- Basement Fills Entire Space Under The House
- Home Security System
- Attic
Kitchen
- Eat-In Kitchen
- Self-Cleaning Oven
- Built-In Microwave
- Disposal
Flooring
- Wood
- Wall to Wall Carpet
- Marble
- Tile or Brick
Bedrooms and Bathrooms
- 4 Bedrooms
- En-Suite Primary Bedroom
- En-Suite Bathroom
Laundry
- Laundry Room
- Laundry on main level
Outdoor Features
- Deck
- Exterior Lighting
- Shed
- Porch
Schools
- Mount Pleasant Elementary School
- Dupont Middle School
- Mount Pleasant High School
Utilities
- Forced Air Heating and Cooling System
- 200+ Amp Service
- Natural Gas Water Heater
- Cable TV Available
Community Details
- No Home Owners Association
- North Hills Subdivision
Listing and Financial Details
- Tax Lot 017
- Assessor Parcel Number 06-132.00-017
Ownership History
Purchase Details
Home Financials for this Owner
Home Financials are based on the most recent Mortgage that was taken out on this home.Purchase Details
Home Financials for this Owner
Home Financials are based on the most recent Mortgage that was taken out on this home.Purchase Details
Similar Homes in Wilmington, DE
Home Values in the Area
Average Home Value in this Area
Purchase History
| Date | Buyer | Sale Price | Title Company |
|---|---|---|---|
| Wilson William | $268,000 | None Available | |
| Johnson David S | -- | None Available | |
| The Novadene V M Johnson Lp | -- | -- |
Mortgage History
| Date | Status | Borrower | Loan Amount |
|---|---|---|---|
| Open | Wilson William | $201,000 | |
| Previous Owner | Johnson Novadene Vm | $108,000 | |
| Previous Owner | Johnson Novadene V M | $160,000 |
Property History
| Date | Event | Price | Change | Sq Ft Price |
|---|---|---|---|---|
| 04/29/2019 04/29/19 | Sold | $268,000 | -0.7% | $136 / Sq Ft |
| 03/06/2019 03/06/19 | Pending | -- | -- | -- |
| 02/19/2019 02/19/19 | Price Changed | $269,900 | -9.7% | $137 / Sq Ft |
| 02/10/2019 02/10/19 | Price Changed | $299,000 | 0.0% | $151 / Sq Ft |
| 02/10/2019 02/10/19 | For Sale | $299,000 | +11.6% | $151 / Sq Ft |
| 12/24/2018 12/24/18 | Off Market | $268,000 | -- | -- |
| 11/06/2018 11/06/18 | Price Changed | $309,000 | -1.2% | $156 / Sq Ft |
| 09/19/2018 09/19/18 | Price Changed | $312,900 | -0.6% | $158 / Sq Ft |
| 08/04/2018 08/04/18 | Price Changed | $314,900 | -3.1% | $159 / Sq Ft |
| 06/22/2018 06/22/18 | Price Changed | $324,900 | -3.0% | $165 / Sq Ft |
| 06/08/2018 06/08/18 | For Sale | $334,900 | -- | $170 / Sq Ft |
Tax History Compared to Growth
Tax History
| Year | Tax Paid | Tax Assessment Tax Assessment Total Assessment is a certain percentage of the fair market value that is determined by local assessors to be the total taxable value of land and additions on the property. | Land | Improvement |
|---|---|---|---|---|
| 2024 | $3,368 | $88,500 | $16,600 | $71,900 |
| 2023 | $3,078 | $88,500 | $16,600 | $71,900 |
| 2022 | $3,131 | $88,500 | $16,600 | $71,900 |
| 2021 | $3,130 | $88,500 | $16,600 | $71,900 |
| 2020 | $3,131 | $88,500 | $16,600 | $71,900 |
| 2019 | $3,183 | $88,500 | $16,600 | $71,900 |
| 2018 | $50 | $88,500 | $16,600 | $71,900 |
| 2017 | $2,444 | $88,500 | $16,600 | $71,900 |
| 2016 | $2,444 | $88,500 | $16,600 | $71,900 |
| 2015 | $2,209 | $88,500 | $16,600 | $71,900 |
| 2014 | $2,207 | $88,500 | $16,600 | $71,900 |
Agents Affiliated with this Home
-
Donna Baldino

Seller's Agent in 2019
Donna Baldino
Keller Williams Select Realtors of Annapolis
(302) 528-7302
7 in this area
152 Total Sales
-

Buyer's Agent in 2019
Adam Dorosky
BHHS Fox & Roach
Map
Source: Bright MLS
MLS Number: 1001804716
APN: 06-132.00-017
- 3 Corinne Ct
- 507 Wyndham Rd
- 7 Rodman Rd
- 405 N Lynn Dr
- 1105 Talley Rd
- 409 S Lynn Dr
- 23 Gristmill Ct
- 306 Springhill Ave
- 308 Chestnut Ave
- 708 Haines Ave
- 0 Bell Hill Rd
- 201 1/2 Philadelphia Pike Unit 108
- 201 1/2 Philadelphia Pike Unit 212
- 1016 Euclid Ave
- 3203 Heather Ct
- 201 South Rd
- 512 Eskridge Dr
- 4660 Malden Dr
- 29 Beekman Rd
- 8503 Park Ct Unit 8503
