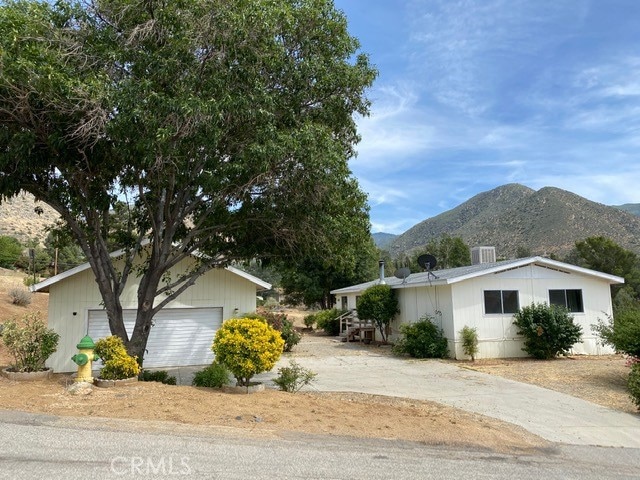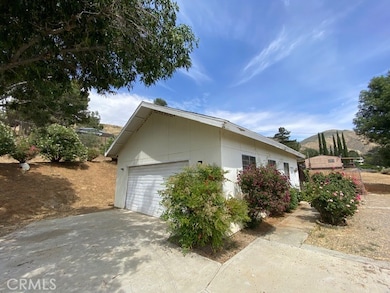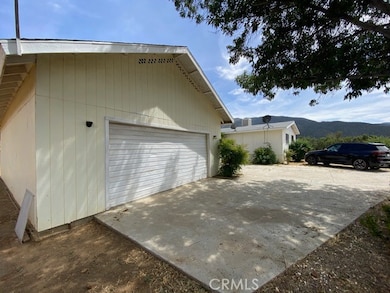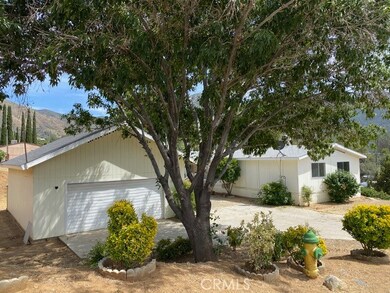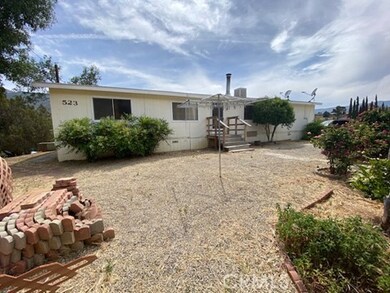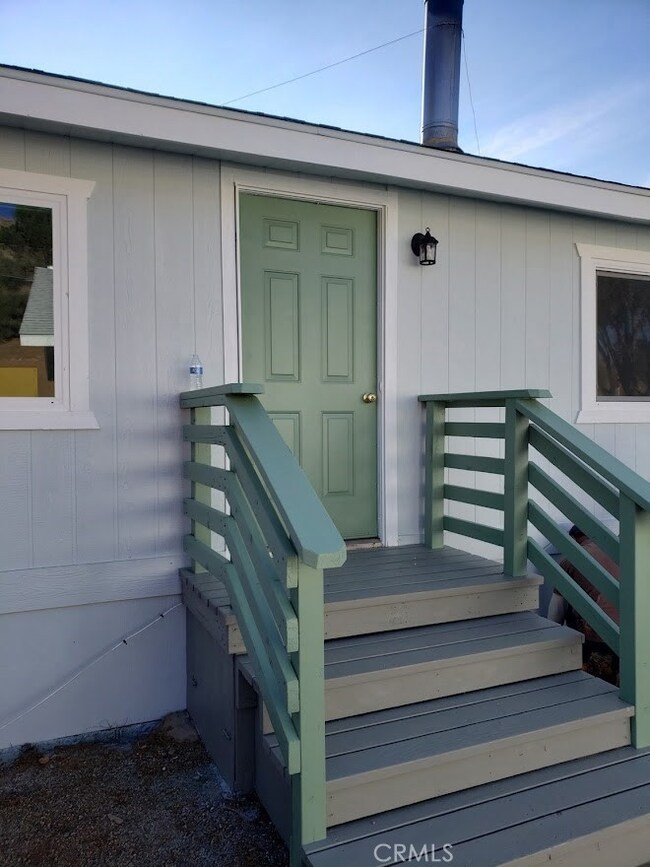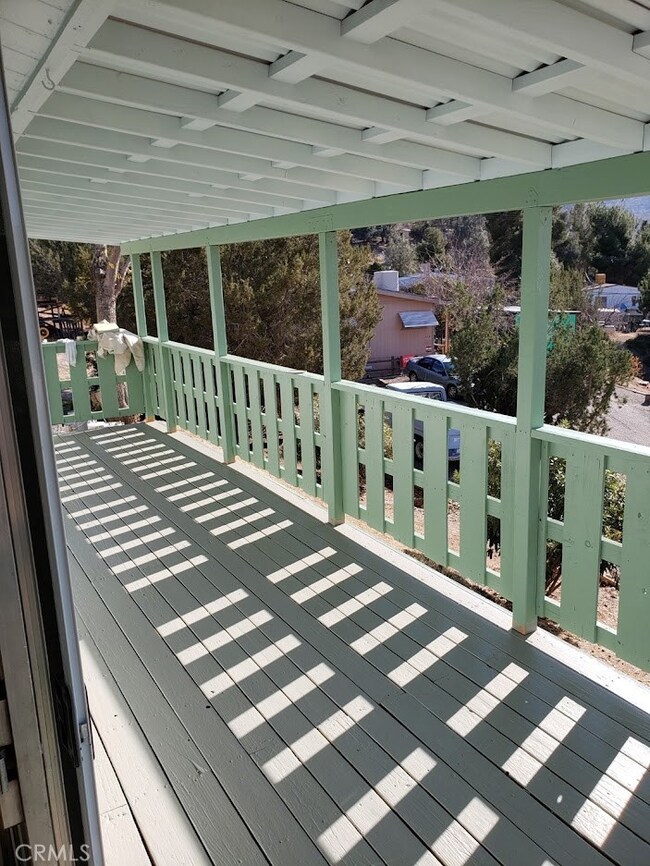523 Piute St Bodfish, CA 93205
Highlights
- Golf Course Community
- View of Trees or Woods
- Community Lake
- Fishing
- Open Floorplan
- Deck
About This Home
FANTASTIC LOCATION - AREA AMENITIES ARE SUPERIOR! THE BEST! Lake Isabella-Bodfish 93205 CLOSE TO TOWN! Prime Upper Bodfish Canyon on Piute Dr – Corner Lot! Huge Double Wide – Split Wing 1,440 Sq Ft Single Level Home on 1/3 acre 12,000 Sqft Lot 3 Bedrooms 2 Bathrooms Oversized 2 Car Garage w Loft NEW DUAL GLAZED WINDOWS * NEW WOOD LAMINATE FLOORING NEW CARPETING * NEW BATHROOMS * NEW PAINT * NEW ROOF Big Kitchen w Dishwasher, Dining Room, Laundry Area, High Ceilings, Fireplace, Lots of Storage, Custom, Built-Ins. Permanent Foundation, Decks, Mountain Views. Canyon Meadows Mutual Water – Best tasting water and only $50+- per month. Pride Of Rentership, Minutes To Lake & Kern River, Fishing, Boating, Rafting, Hiking, Skiing, & Great Restaurants. WOW!! Only 2.5 Hours North Of Los Angeles! Will not Last Hurry!
Listing Agent
RE/MAX One Brokerage Phone: 818-261-3400 License #00952537 Listed on: 04/12/2025

Property Details
Home Type
- Manufactured Home With Land
Year Built
- Built in 1989
Lot Details
- 0.26 Acre Lot
- No Common Walls
- Rural Setting
- Wood Fence
- Corner Lot
- Level Lot
- Private Yard
- Garden
- Back and Front Yard
Parking
- 2 Car Garage
- Parking Available
- Two Garage Doors
- RV Potential
Property Views
- Woods
- Mountain
Home Design
- Traditional Architecture
- Patio Home
- Composition Roof
Interior Spaces
- 1,440 Sq Ft Home
- 1-Story Property
- Open Floorplan
- Built-In Features
- Double Pane Windows
- Sliding Doors
- Entryway
- Family Room Off Kitchen
- Living Room with Fireplace
- L-Shaped Dining Room
- Formal Dining Room
- Den
- Bonus Room
- Laminate Flooring
- Laundry Room
Kitchen
- Open to Family Room
- Eat-In Kitchen
- Gas Oven
- Gas Range
- Dishwasher
- Tile Countertops
- Disposal
Bedrooms and Bathrooms
- 3 Main Level Bedrooms
- 2 Full Bathrooms
- Tile Bathroom Countertop
- Bathtub
- Walk-in Shower
Outdoor Features
- Deck
- Open Patio
- Front Porch
Utilities
- Central Heating and Cooling System
- Septic Type Unknown
Listing and Financial Details
- Security Deposit $1,650
- 12-Month Minimum Lease Term
- Available 5/1/25
- Tax Lot 81
- Tax Tract Number 3379
- Assessor Parcel Number 34821203009
Community Details
Overview
- No Home Owners Association
- 11 Units
- Community Lake
- Mountainous Community
Recreation
- Golf Course Community
- Fishing
- Hiking Trails
- Bike Trail
Pet Policy
- Dogs and Cats Allowed
Map
Source: California Regional Multiple Listing Service (CRMLS)
MLS Number: SR25080802
- 600 Piute St
- 11 Balsam Dr
- 101 Alta Pinos Way
- 532 Piute St
- 46 Laurel Dr
- 0 Brick Dr
- 51 N Alpine Way
- 1875 Bodfish Canyon Rd
- 0 Tice Unit 2606252
- 0 Bodfish Canyon Rd
- 1324 Bodfish Canyon Rd
- 0 Rocky Rd
- 0 Lake Isabella Blvd Unit 2607284
- 0 Lake Isabella Blvd Unit NS25141823
- 0 Lake Isabella Blvd Unit 202506968
- 0 Lake Isabella Blvd Unit 2607233
- 00 Hughes
- 11 Kearns Dr
- 2509 Rembach Ave
- 119 Kearns Dr
