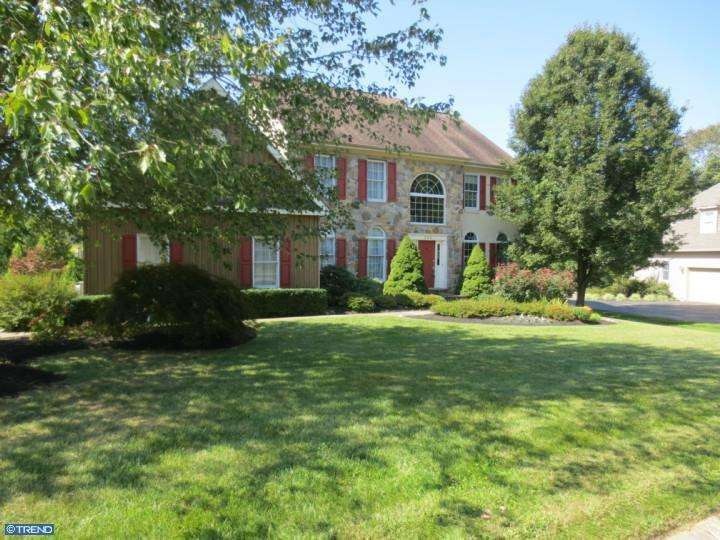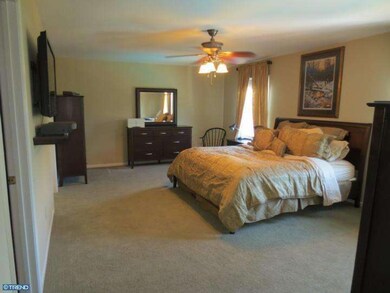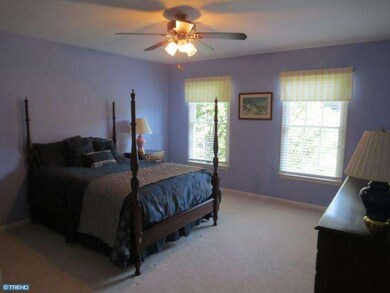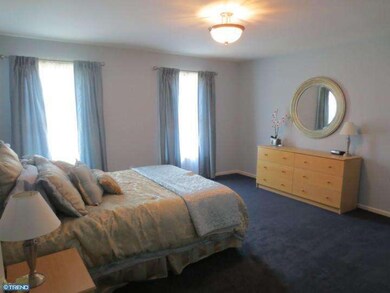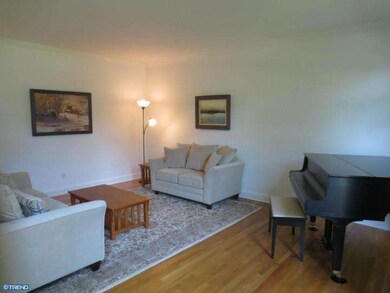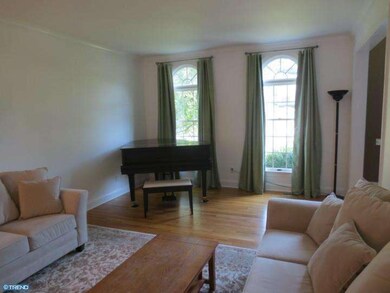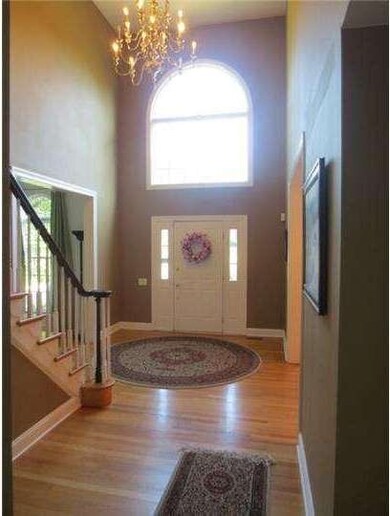
523 Ridgeview Dr Hockessin, DE 19707
Estimated Value: $705,769 - $873,000
Highlights
- In Ground Pool
- Colonial Architecture
- Wood Flooring
- Dupont (H.B.) Middle School Rated A
- Deck
- Attic
About This Home
As of July 2014Situated on a private cul-de-sac, well landscaped, .66 acre lot, this exceptional property offers approximately 3,500sf of living space. Wonderful, graciously scaled main level floor plan with two-story foyer entry w/turned hardwood staircase, living room w/large windows & crown molding, formal dining rm w/wainscoting & crown molding, gourmet eat-in kitchen w/42 inch cabinetry & separate breakfast rm open to the adjacent family room with stone fireplace. Office/den and laundry complete the main level. The upper level includes a spacious master suite with sitting room, walk in closet & master bath w/double vanity & Jacuzzi tub. Three additional bedrooms and main bath complete the upper level. Additional features include a three car garage, finished walk out lower level and outstanding outdoor entertaining areas to include a spacious partially covered deck, pavered terrace and a beautiful in-ground pool.
Home Details
Home Type
- Single Family
Est. Annual Taxes
- $4,211
Year Built
- Built in 1991
Lot Details
- 0.66 Acre Lot
- Lot Dimensions are 96x195
- Back, Front, and Side Yard
- Property is in good condition
- Property is zoned NC21
HOA Fees
- $19 Monthly HOA Fees
Parking
- 3 Car Direct Access Garage
- Garage Door Opener
- Driveway
Home Design
- Colonial Architecture
- Traditional Architecture
- Pitched Roof
- Stone Siding
- Concrete Perimeter Foundation
- Stucco
Interior Spaces
- 3,475 Sq Ft Home
- Property has 2 Levels
- Ceiling height of 9 feet or more
- 1 Fireplace
- Family Room
- Living Room
- Dining Room
- Home Security System
- Laundry on main level
- Attic
Kitchen
- Dishwasher
- Kitchen Island
- Disposal
Flooring
- Wood
- Wall to Wall Carpet
- Tile or Brick
Bedrooms and Bathrooms
- 4 Bedrooms
- En-Suite Primary Bedroom
- En-Suite Bathroom
- Walk-in Shower
Basement
- Basement Fills Entire Space Under The House
- Exterior Basement Entry
Outdoor Features
- In Ground Pool
- Deck
- Patio
- Porch
Utilities
- Forced Air Heating and Cooling System
- Heating System Uses Gas
- Electric Water Heater
- Cable TV Available
Community Details
- Association fees include common area maintenance, snow removal
Listing and Financial Details
- Tax Lot 098
- Assessor Parcel Number 08-003.40-098
Ownership History
Purchase Details
Purchase Details
Home Financials for this Owner
Home Financials are based on the most recent Mortgage that was taken out on this home.Purchase Details
Home Financials for this Owner
Home Financials are based on the most recent Mortgage that was taken out on this home.Purchase Details
Home Financials for this Owner
Home Financials are based on the most recent Mortgage that was taken out on this home.Similar Homes in Hockessin, DE
Home Values in the Area
Average Home Value in this Area
Purchase History
| Date | Buyer | Sale Price | Title Company |
|---|---|---|---|
| Arrington Crystal | -- | Giordano Delcollo Werb & Gagne | |
| Arrington Crystal | $539,900 | None Available | |
| Brauerman Stephen B | $292,500 | None Available | |
| Davis Chester G | $395,000 | -- |
Mortgage History
| Date | Status | Borrower | Loan Amount |
|---|---|---|---|
| Open | Arrington Crystal | $100,000 | |
| Previous Owner | Arrington Crystal | $398,955 | |
| Previous Owner | Arrington Crystal | $431,920 | |
| Previous Owner | Brauerman Stephen B | $398,300 | |
| Previous Owner | Brauerman Stephen B | $401,511 | |
| Previous Owner | Brauerman Stephen B | $417,000 | |
| Previous Owner | Brauerman Stephen B | $109,500 | |
| Previous Owner | Davis Chester G | $316,000 | |
| Closed | Davis Chester G | $59,250 |
Property History
| Date | Event | Price | Change | Sq Ft Price |
|---|---|---|---|---|
| 07/01/2014 07/01/14 | Sold | $539,900 | 0.0% | $155 / Sq Ft |
| 04/16/2014 04/16/14 | Pending | -- | -- | -- |
| 02/09/2014 02/09/14 | For Sale | $539,900 | -- | $155 / Sq Ft |
Tax History Compared to Growth
Tax History
| Year | Tax Paid | Tax Assessment Tax Assessment Total Assessment is a certain percentage of the fair market value that is determined by local assessors to be the total taxable value of land and additions on the property. | Land | Improvement |
|---|---|---|---|---|
| 2024 | $5,922 | $161,100 | $29,200 | $131,900 |
| 2023 | $4,974 | $161,100 | $29,200 | $131,900 |
| 2022 | $5,254 | $161,100 | $29,200 | $131,900 |
| 2021 | $5,498 | $161,100 | $29,200 | $131,900 |
| 2020 | $5,500 | $161,100 | $29,200 | $131,900 |
| 2019 | $5,671 | $161,100 | $29,200 | $131,900 |
| 2018 | $5,404 | $161,100 | $29,200 | $131,900 |
| 2017 | $5,340 | $161,100 | $29,200 | $131,900 |
| 2016 | $5,079 | $161,100 | $29,200 | $131,900 |
| 2015 | $4,773 | $161,100 | $29,200 | $131,900 |
| 2014 | $4,434 | $161,100 | $29,200 | $131,900 |
Agents Affiliated with this Home
-
Stephen Mottola

Seller's Agent in 2014
Stephen Mottola
Compass
(302) 437-6600
32 in this area
710 Total Sales
-
John Sloniewski

Seller Co-Listing Agent in 2014
John Sloniewski
Compass
1 in this area
131 Total Sales
-
Stephanie Marvel

Buyer's Agent in 2014
Stephanie Marvel
Keller Williams Real Estate - West Chester
(484) 885-6866
1 in this area
36 Total Sales
Map
Source: Bright MLS
MLS Number: 1002802262
APN: 08-003.40-098
- 683 Mc Govern Rd
- 54 Laurel Ct
- 41 E Belmont Dr
- 109 Cameron Dr
- 1 Wellington Dr W
- 944 Old Public Rd
- 870 Old Public Rd
- 813 Auburn Mill Rd
- 200 David Dr
- 116 Whitney Dr
- 561 Hemingway Dr
- 765 Auburn Mill Rd
- 2 Homestead Ln
- 5 Ashleaf Ct
- 618 Venture Rd
- 517 Garrick Rd
- 101 Marshall Bridge Rd
- 1075 Yorklyn Rd
- 1077 Yorklyn Rd
- 515 Hemingway Dr
- 523 Ridgeview Dr
- 525 Ridgeview Dr
- 521 Ridgeview Dr
- 527 Ridgeview Dr
- 522 Ridgeview Dr
- 519 Ridgeview Dr
- 402 Willowbend Ct
- 701 Regency Hill Dr
- 200 Wyndtree Ct S
- 404 Willowbend Ct
- 526 Ridgeview Dr
- 400 Willowbend Ct
- 528 Ridgeview Dr
- 703 Regency Hill Dr
- 517 Ridgeview Dr
- 201 Wyndtree Ct S
- 518 Ridgeview Dr
- 705 Regency Hill Dr
- 406 Willowbend Ct
- 515 Ridgeview Dr
