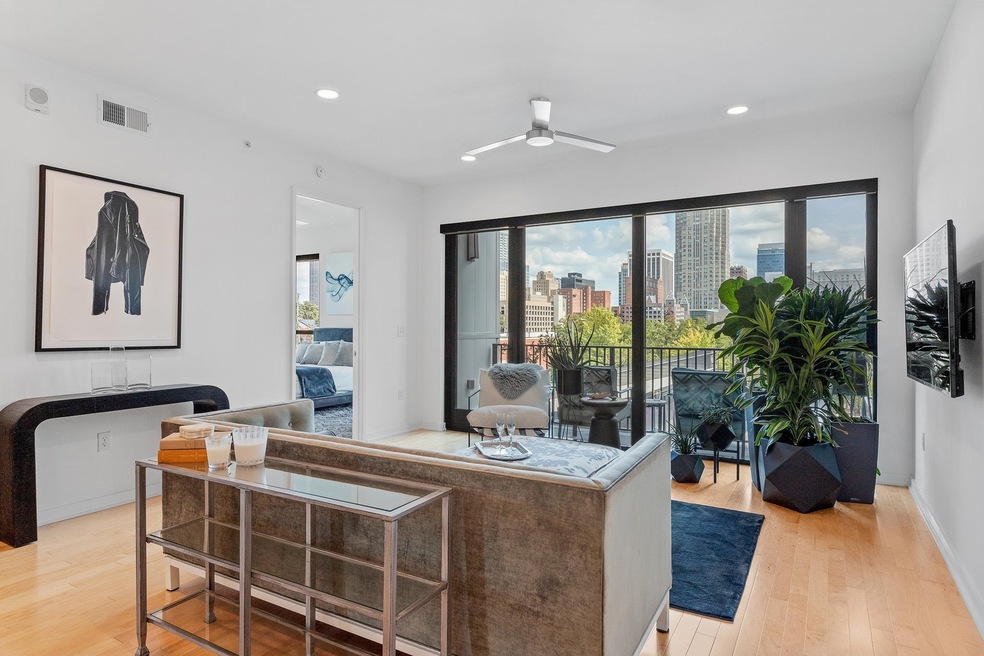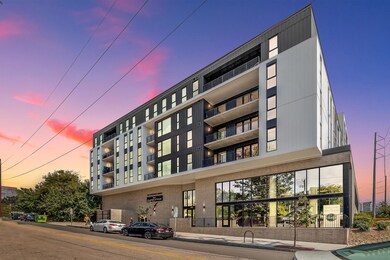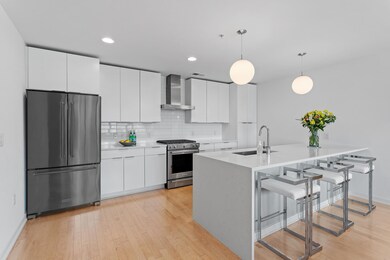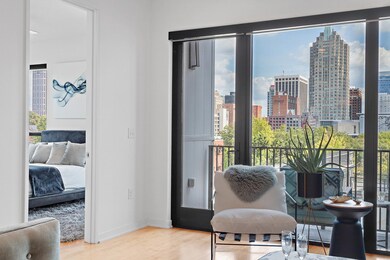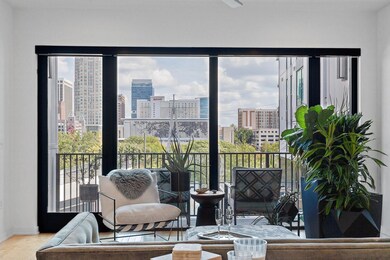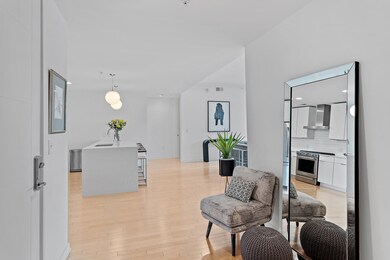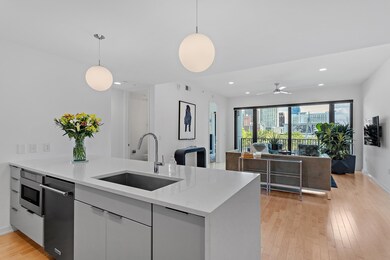
523 S West St Unit 302 Raleigh, NC 27601
Warehouse District NeighborhoodEstimated Value: $524,000 - $682,000
Highlights
- Contemporary Architecture
- Wood Flooring
- High Ceiling
- Conn Elementary Rated A-
- End Unit
- 3-minute walk to Lenoir Street Park
About This Home
As of December 2022Two deeded parking spaces? With an EV charger? In a luxury condo building with a dog wash room and rooftop terrace? Say less. Don't wait to visit this gorgeous condo in the exciting Warehouse District. Your private deck faces east for morning views of the sun rising over the downtown skyline, which twinkles in the evening while you listen to concerts from Red Hat amphitheater. Dix Park & Greenway entry is less than a half mile away. Bike parking, fitness center, and private deeded storage unit included.
Last Agent to Sell the Property
Patrick Madigan
Keller Williams Realty License #283373 Listed on: 09/22/2022
Co-Listed By
Devin Kuneff
Keller Williams Realty License #300223
Property Details
Home Type
- Condominium
Est. Annual Taxes
- $3,041
Year Built
- Built in 2020
HOA Fees
- $356 Monthly HOA Fees
Home Design
- Contemporary Architecture
- Steel Siding
Interior Spaces
- 1,125 Sq Ft Home
- 1-Story Property
- Smooth Ceilings
- High Ceiling
- Ceiling Fan
- Entrance Foyer
- Family Room
- Dining Room
- Utility Room
- Laundry Room
- Smart Lights or Controls
Kitchen
- Gas Range
- Range Hood
- Plumbed For Ice Maker
- Dishwasher
- Quartz Countertops
Flooring
- Wood
- Tile
Bedrooms and Bathrooms
- 2 Bedrooms
- 2 Full Bathrooms
- Walk-in Shower
Parking
- Garage
- Assigned Parking
Schools
- Conn Elementary School
- Centennial Campus Middle School
- S E Raleigh High School
Utilities
- Forced Air Heating and Cooling System
- Electric Water Heater
Additional Features
- Balcony
- End Unit
Community Details
- Association fees include cable TV, ground maintenance, maintenance structure, sewer, trash, water
- Towne Properties Association
- The Fairweather Subdivision
Ownership History
Purchase Details
Home Financials for this Owner
Home Financials are based on the most recent Mortgage that was taken out on this home.Similar Homes in Raleigh, NC
Home Values in the Area
Average Home Value in this Area
Purchase History
| Date | Buyer | Sale Price | Title Company |
|---|---|---|---|
| Self Biser Elizabeth | $586,000 | -- |
Mortgage History
| Date | Status | Borrower | Loan Amount |
|---|---|---|---|
| Open | Self Biser Elizabeth | $531,000 | |
| Closed | Self Biser Elizabeth | $527,400 |
Property History
| Date | Event | Price | Change | Sq Ft Price |
|---|---|---|---|---|
| 12/15/2023 12/15/23 | Off Market | $586,000 | -- | -- |
| 12/09/2022 12/09/22 | Sold | $586,000 | -2.3% | $521 / Sq Ft |
| 10/16/2022 10/16/22 | Pending | -- | -- | -- |
| 09/22/2022 09/22/22 | For Sale | $600,000 | -- | $533 / Sq Ft |
Tax History Compared to Growth
Tax History
| Year | Tax Paid | Tax Assessment Tax Assessment Total Assessment is a certain percentage of the fair market value that is determined by local assessors to be the total taxable value of land and additions on the property. | Land | Improvement |
|---|---|---|---|---|
| 2024 | $5,833 | $620,747 | $0 | $620,747 |
| 2023 | $5,455 | $498,619 | $0 | $498,619 |
| 2022 | $5,303 | $498,619 | $0 | $498,619 |
| 2021 | $4,872 | $498,619 | $0 | $498,619 |
Agents Affiliated with this Home
-
P
Seller's Agent in 2022
Patrick Madigan
Keller Williams Realty
-
D
Seller Co-Listing Agent in 2022
Devin Kuneff
Keller Williams Realty
-
Debbie VanHorn

Buyer's Agent in 2022
Debbie VanHorn
Compass -- Raleigh
(984) 233-3115
1 in this area
250 Total Sales
-
D
Buyer's Agent in 2022
Debbie Van Horn
Compass -- Raleigh
Map
Source: Doorify MLS
MLS Number: 2475496
APN: 1703.41-56-0643-016
- 523 S West St Unit 404
- 523 S West St Unit 409
- 523 S West St Unit 402
- 606 S West St
- 515 W Lenoir St Unit 102
- 515 W Lenoir St Unit 101
- 507 Rosengarten Alley
- 404 Kinsey St
- 320 W Martin St Unit 205
- 405 Starrett Ct
- 200 S Dawson St Unit 114
- 710 Independence Place Unit 301
- 710 Independence Place Unit 103
- 317 W Morgan St Unit 320
- 317 W Morgan St Unit 405
- 319 Fayetteville St Unit 404
- 319 Fayetteville St Unit 509
- 301 Fayetteville St Unit 2611
- 301 Fayetteville St Unit 3205
- 301 Fayetteville St Unit 2505
- 523 S West St
- 523 S West St
- 523 S West St Unit 2
- 523 S West St Unit 1
- 523 S West St Unit 209
- 523 S West St Unit 312
- 523 S West St Unit 507
- 523 S West St Unit 301
- 523 S West St Unit 308
- 523 S West St Unit 408
- 523 S West St Unit 302
- 523 S West St Unit 310
- 523 S West St Unit 102
- 523 S West St Unit 101
- 523 S West St Unit 405
- 523 S West St Unit 407
- 523 S West St Unit 504
- 523 S West St Unit 306
- 523 S West St Unit 307
- 523 S West St Unit 508
