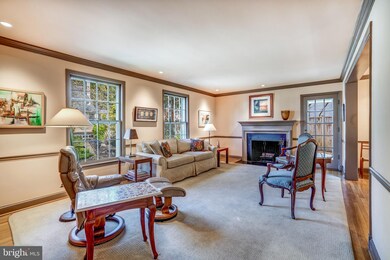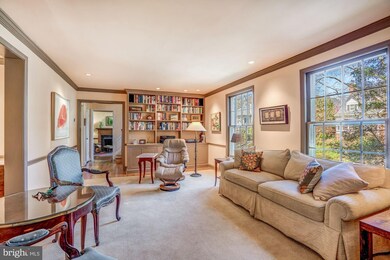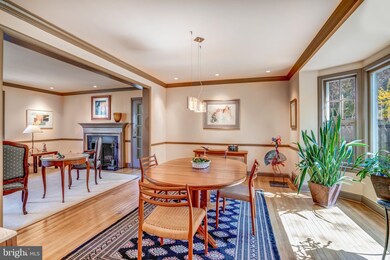
5230 Watson St NW Washington, DC 20016
Kent NeighborhoodEstimated Value: $1,852,000 - $2,184,000
Highlights
- Gourmet Kitchen
- Colonial Architecture
- Wood Flooring
- Mann Elementary School Rated A
- Private Lot
- Attic
About This Home
As of May 2021Offers, if any, due Tuesday (4/13) by 12noon. Showing by appointment only, lister must accompany! This sun-filled home has been well-maintained and is located on a beautiful, tree lined street in the sought after Kent neighborhood. The main level highlights a large living room with a wood burning fireplace and built-in bookcases, a dining room and updated kitchen with views of the stunning and private backyard, and a den/potential bedroom with a second fireplace, built-ins and a full bath. The upper level features four bedrooms and two full baths, including the spacious master suite with an ensuite bath and walk-in shower. The walk-out lower level offers a recreation room with brand new carpet, laundry room, full bathroom, ample storage, and access to the one-car garage. The professionally landscaped exterior serves as an extension of the home with the expansive rear patio that is surrounded by a stunning stone wall circumnavigating the perimeter. The patio is the perfect space to enjoy morning coffee or afternoon drinks in the summer, while the outdoor lighting makes it an excellent space for entertaining. Rounding out the exterior is a covered side porch off the living room that can be easily screened in. This home is situated on a spectacular lot and is located within walking distance to the C & O Canal, Capital Crescent Trail, parks, numerous shops and restaurants, and just a short drive to all of the attractions Washington, D.C. has to offer.
Home Details
Home Type
- Single Family
Est. Annual Taxes
- $10,364
Year Built
- Built in 1951
Lot Details
- 8,319 Sq Ft Lot
- Property is Fully Fenced
- Stone Retaining Walls
- Landscaped
- Private Lot
- Property is zoned R-1-B
Parking
- 1 Car Direct Access Garage
- 1 Driveway Space
- Basement Garage
- Front Facing Garage
- Garage Door Opener
Home Design
- Colonial Architecture
- Brick Exterior Construction
Interior Spaces
- Property has 3 Levels
- Built-In Features
- Crown Molding
- Ceiling Fan
- Recessed Lighting
- 3 Fireplaces
- Combination Dining and Living Room
- Attic
Kitchen
- Gourmet Kitchen
- Gas Oven or Range
- Microwave
- Freezer
- Dishwasher
- Stainless Steel Appliances
Flooring
- Wood
- Carpet
Bedrooms and Bathrooms
- Bathtub with Shower
Laundry
- Dryer
- Washer
Basement
- Walk-Out Basement
- Basement Fills Entire Space Under The House
- Garage Access
- Exterior Basement Entry
- Shelving
- Laundry in Basement
- Basement Windows
Outdoor Features
- Patio
- Terrace
- Porch
Schools
- Horace Mann Elementary School
- Hardy Middle School
- Jackson-Reed High School
Utilities
- Forced Air Heating and Cooling System
- Natural Gas Water Heater
Community Details
- No Home Owners Association
- Kent Subdivision
Listing and Financial Details
- Tax Lot 889
- Assessor Parcel Number 1447//0889
Ownership History
Purchase Details
Home Financials for this Owner
Home Financials are based on the most recent Mortgage that was taken out on this home.Similar Homes in Washington, DC
Home Values in the Area
Average Home Value in this Area
Purchase History
| Date | Buyer | Sale Price | Title Company |
|---|---|---|---|
| Gallucci Andrew | $1,582,500 | Universal Title |
Mortgage History
| Date | Status | Borrower | Loan Amount |
|---|---|---|---|
| Open | Gallucci Andrew | $1,261,556 | |
| Closed | Gallucci Andrew | $1,266,000 |
Property History
| Date | Event | Price | Change | Sq Ft Price |
|---|---|---|---|---|
| 05/14/2021 05/14/21 | Sold | $1,582,500 | +7.3% | $547 / Sq Ft |
| 04/13/2021 04/13/21 | Pending | -- | -- | -- |
| 04/08/2021 04/08/21 | For Sale | $1,475,000 | -- | $510 / Sq Ft |
Tax History Compared to Growth
Tax History
| Year | Tax Paid | Tax Assessment Tax Assessment Total Assessment is a certain percentage of the fair market value that is determined by local assessors to be the total taxable value of land and additions on the property. | Land | Improvement |
|---|---|---|---|---|
| 2024 | $13,879 | $1,632,840 | $995,370 | $637,470 |
| 2023 | $13,531 | $1,591,840 | $963,260 | $628,580 |
| 2022 | $11,614 | $1,366,360 | $912,680 | $453,680 |
| 2021 | $10,782 | $1,344,820 | $908,100 | $436,720 |
| 2020 | $10,365 | $1,295,110 | $870,080 | $425,030 |
| 2019 | $10,209 | $1,275,920 | $861,180 | $414,740 |
| 2018 | $9,939 | $1,242,590 | $0 | $0 |
| 2017 | $9,806 | $1,226,080 | $0 | $0 |
| 2016 | $9,330 | $1,169,360 | $0 | $0 |
| 2015 | $9,048 | $1,135,840 | $0 | $0 |
| 2014 | $8,909 | $1,118,310 | $0 | $0 |
Agents Affiliated with this Home
-
Hans Wydler

Seller's Agent in 2021
Hans Wydler
Compass
(301) 523-6313
3 in this area
233 Total Sales
-
Martin Signore

Buyer's Agent in 2021
Martin Signore
Keller Williams Capital Properties
(202) 604-0000
1 in this area
68 Total Sales
Map
Source: Bright MLS
MLS Number: DCDC514372
APN: 1447-0889
- 5244 Watson St NW
- 5181 Watson St NW
- 5816 Macarthur Blvd NW
- 5726 Macarthur Blvd NW
- 5725 Sherier Place NW
- 5152 Manning Place NW
- 5711 Potomac Ave NW
- 5609 Sherier Place NW
- 5526 Macarthur Blvd NW
- 5108 Macomb St NW
- 5056 Macomb St NW
- 5501 Macarthur Blvd NW
- 5213 Cathedral Ave NW
- 5504 Sherier Place NW
- 5127 Cathedral Ave NW
- 5045 Millwood Ln NW
- 5122 Cathedral Ave NW
- 3127 51st Place NW
- 4970 Rockwood Pkwy NW
- 5361 Sherier Place NW
- 5230 Watson St NW
- 5275 Partridge Ln NW
- 5250 Watson St NW
- 5255 Partridge Ln NW
- 0 Watkins Alley SE Unit 43 DCDC2028512
- 5200 Watson St NW
- 5215 Watson St NW
- 5253 Watson St NW
- 5256 Watson St NW
- 5201 Watson St NW
- 5257 Watson St NW
- 5241 Partridge Ln NW
- 5285 Partridge Ln NW
- 5190 Watson St NW
- 5262 Watson St NW
- 5197 Watson St NW
- 5246 Loughboro Rd NW
- 5240 Loughboro Rd NW
- 5248 Loughboro Rd NW
- 5236 Loughboro Rd NW






