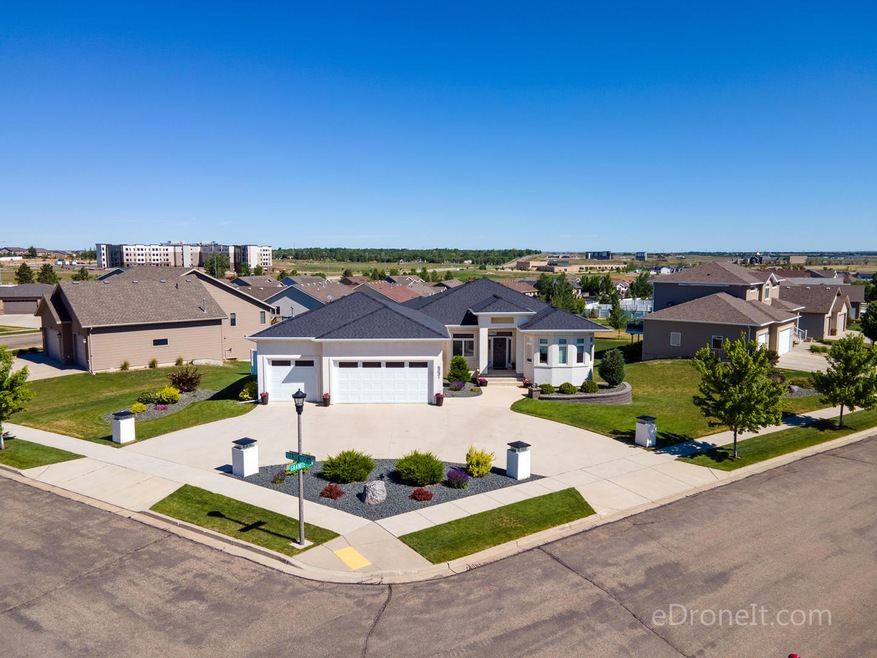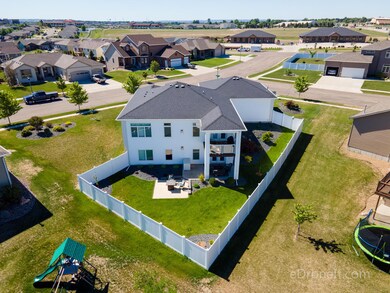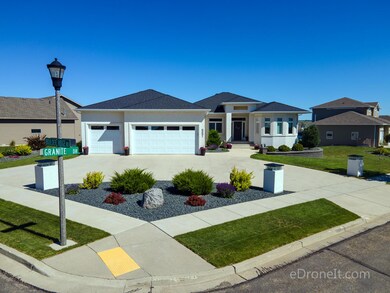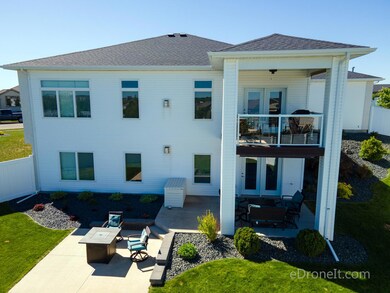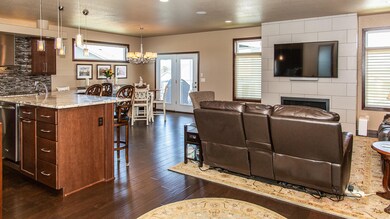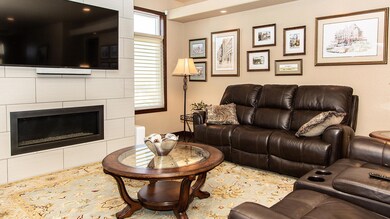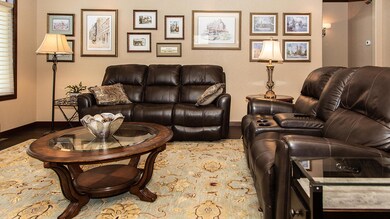
5231 Boulder Ridge Rd Bismarck, ND 58503
Highlights
- Home Theater
- Deck
- Vaulted Ceiling
- Century High School Rated A
- Family Room with Fireplace
- Ranch Style House
About This Home
As of August 2021You must see this beautiful Ranch Style Home located on a corner lot in Boulder Ridge. The home has great curb appeal with stucco/EIFS exterior and a 2 sided curved driveway. Upon entry to the home the quality is evident. Much of the main floor has wide plank hardwood flooring. The foyer flows into the living room which features a gas fireplace and is open to the kitchen and dining. The kitchen has granite counter tops, rich stained cabinets, upgraded stainless appliances including a cook top range with a hood, double ovens, corner pantry and wine fridge. Off the garage is the mudroom area with boot bench and the laundry. The master bedroom suite includes a bathroom with custom tile shower with multiple shower heads, dual vessel sinks, a separate vanity and a huge walk in closet with built ins. The main floor features an additional bedroom, office and full bath with granite counters. Off the dining area is a deck leading to the fully fenced yard with white maintenance free fencing. The walk-out basement features a family room with another gas fireplace and a custom wet bar with refrigerator, dishwasher and microwave. Adjacent to the bar is the theater room with leather theater furniture and projector equipment included. There are 2 additional bedroom areas/one is now used as a wine room with thermostatically controlled wine closet which could be a walk in closet if used as a bedroom. The heated garage features an epoxy floor with a separate storage area, floor drain and water. The yard features numerous plantings, a covered deck plus a covered patio area. Check out this great home today!
Last Agent to Sell the Property
BIANCO REALTY, INC. License #7809 Listed on: 06/15/2021
Home Details
Home Type
- Single Family
Est. Annual Taxes
- $6,244
Year Built
- Built in 2011
Lot Details
- 0.32 Acre Lot
- Lot Dimensions are 79x139
- Corner Lot
- Pie Shaped Lot
- Front Yard Sprinklers
HOA Fees
- $8 Monthly HOA Fees
Parking
- 3 Car Attached Garage
- Heated Garage
- Garage Door Opener
- Driveway
Home Design
- Ranch Style House
- Shingle Roof
- Vinyl Siding
- Synthetic Stucco Exterior
Interior Spaces
- Wet Bar
- Vaulted Ceiling
- Ceiling Fan
- Gas Fireplace
- Window Treatments
- Family Room with Fireplace
- 2 Fireplaces
- Living Room with Fireplace
- Home Theater
- Fire and Smoke Detector
- Laundry on main level
Kitchen
- Oven
- Cooktop
- Microwave
- Dishwasher
- Disposal
Flooring
- Wood
- Carpet
- Tile
Bedrooms and Bathrooms
- 4 Bedrooms
- Walk-In Closet
Finished Basement
- Walk-Out Basement
- Basement Window Egress
Outdoor Features
- Deck
- Patio
Schools
- Liberty Elementary School
- Horizon Middle School
- Century High School
Utilities
- Forced Air Heating and Cooling System
- Heating System Uses Natural Gas
- High Speed Internet
Community Details
- Association fees include common area maintenance
Listing and Financial Details
- Assessor Parcel Number 1510-008-075
Ownership History
Purchase Details
Home Financials for this Owner
Home Financials are based on the most recent Mortgage that was taken out on this home.Purchase Details
Home Financials for this Owner
Home Financials are based on the most recent Mortgage that was taken out on this home.Purchase Details
Home Financials for this Owner
Home Financials are based on the most recent Mortgage that was taken out on this home.Purchase Details
Home Financials for this Owner
Home Financials are based on the most recent Mortgage that was taken out on this home.Purchase Details
Home Financials for this Owner
Home Financials are based on the most recent Mortgage that was taken out on this home.Purchase Details
Similar Homes in Bismarck, ND
Home Values in the Area
Average Home Value in this Area
Purchase History
| Date | Type | Sale Price | Title Company |
|---|---|---|---|
| Warranty Deed | $625,000 | Quality Title Inc | |
| Warranty Deed | $550,000 | Bismarck Title Co | |
| Warranty Deed | $572,500 | Quality Title Inc | |
| Deed | -- | -- | |
| Warranty Deed | $446,958 | -- | |
| Warranty Deed | -- | None Available |
Mortgage History
| Date | Status | Loan Amount | Loan Type |
|---|---|---|---|
| Open | $548,250 | New Conventional | |
| Previous Owner | $510,400 | VA | |
| Previous Owner | $495,000 | Adjustable Rate Mortgage/ARM | |
| Previous Owner | $170,000 | New Conventional | |
| Previous Owner | $125,000 | No Value Available | |
| Previous Owner | -- | No Value Available | |
| Previous Owner | $125,000 | Credit Line Revolving | |
| Previous Owner | $357,566 | New Conventional |
Property History
| Date | Event | Price | Change | Sq Ft Price |
|---|---|---|---|---|
| 08/27/2021 08/27/21 | Sold | -- | -- | -- |
| 06/23/2021 06/23/21 | Pending | -- | -- | -- |
| 06/15/2021 06/15/21 | For Sale | $625,000 | +13.6% | $172 / Sq Ft |
| 09/26/2018 09/26/18 | Sold | -- | -- | -- |
| 08/13/2018 08/13/18 | Pending | -- | -- | -- |
| 08/08/2018 08/08/18 | For Sale | $550,000 | -- | $151 / Sq Ft |
Tax History Compared to Growth
Tax History
| Year | Tax Paid | Tax Assessment Tax Assessment Total Assessment is a certain percentage of the fair market value that is determined by local assessors to be the total taxable value of land and additions on the property. | Land | Improvement |
|---|---|---|---|---|
| 2024 | $7,809 | $319,250 | $42,500 | $276,750 |
| 2023 | $8,127 | $319,250 | $42,500 | $276,750 |
| 2022 | $7,193 | $291,000 | $40,000 | $251,000 |
| 2021 | $7,801 | $278,150 | $36,000 | $242,150 |
| 2020 | $7,860 | $283,250 | $36,000 | $247,250 |
| 2019 | $7,353 | $269,800 | $0 | $0 |
| 2018 | $6,916 | $269,800 | $36,000 | $233,800 |
| 2017 | $4,977 | $269,800 | $36,000 | $233,800 |
| 2016 | $4,977 | $263,000 | $27,000 | $236,000 |
| 2014 | -- | $239,700 | $0 | $0 |
Agents Affiliated with this Home
-
JUDY MASLOWSKI
J
Seller's Agent in 2021
JUDY MASLOWSKI
BIANCO REALTY, INC.
(701) 400-7516
346 Total Sales
-
Courtney Maier
C
Buyer's Agent in 2021
Courtney Maier
Realty One Group - Encore
(701) 390-3329
22 Total Sales
-
Terry Stevahn

Seller's Agent in 2018
Terry Stevahn
CENTURY 21 Morrison Realty
(701) 258-5859
339 Total Sales
-
Hunt Boustead

Buyer's Agent in 2018
Hunt Boustead
TRADEMARK REALTY
(701) 471-4672
197 Total Sales
Map
Source: Bismarck Mandan Board of REALTORS®
MLS Number: 3411165
APN: 1510-008-075
- 4912 Granite Dr
- 524 Quarry Ln
- 5319 Normandy St
- 5315 Normandy St
- 5311 Normandy St
- 4619 Normandy St
- 4200 N Washington St
- 518 Medora Ave
- 5303 Onyx Dr
- 5312 Basalt Dr
- 5108 Durango Dr
- 5118 Durango Dr
- 5008 Hudson St
- 5323 Mica Dr
- 4809 Weyburn Dr
- 643 Flint Dr
- 900 Bremner Ave
- 506 Flint Dr
- 516 Colt Ave
- 4918 Windsor St
