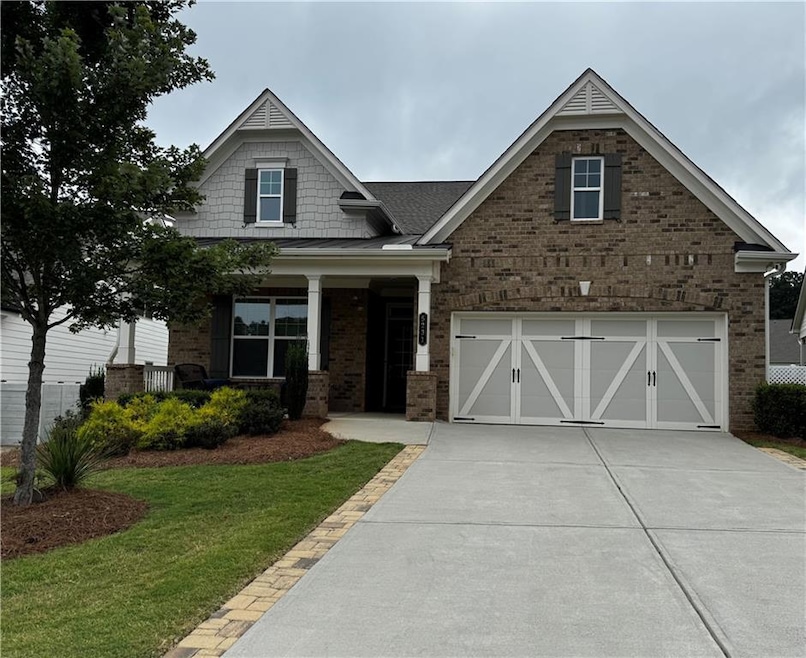
$429,900
- 4 Beds
- 2 Baths
- 1,813 Sq Ft
- 5209 Byers Rd
- Gainesville, GA
Discover this completely and beautifully renovated home with no HOA, just minutes from the lake! Every detail has been thoughtfully upgraded, including new wood floors, quartz countertops, a stunning copper sink, new appliances, doors, cabinets, fixtures, and gutters. The freshly painted interior and exterior create a clean, modern look, while the primary bedroom offers a true retreat with a cozy
Jose Romero Keller Williams Lanier Partners






