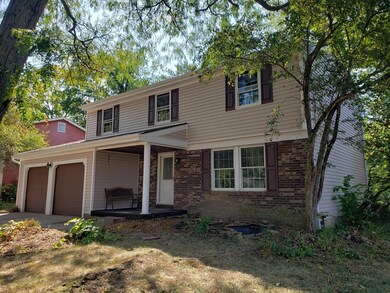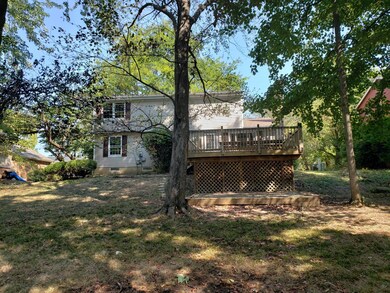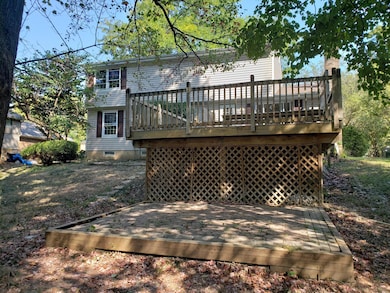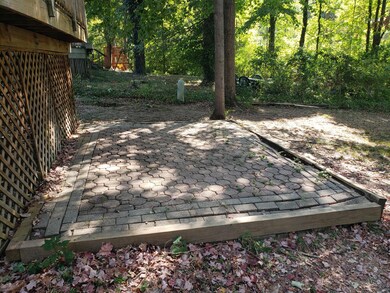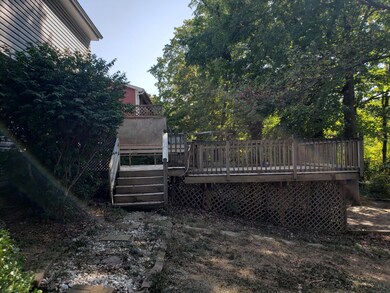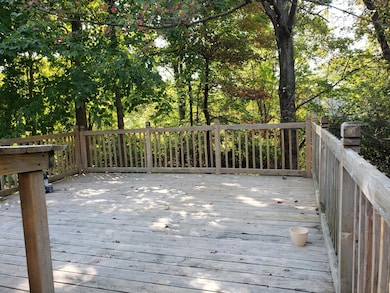
5233 Wolf Run Dr Columbus, OH 43230
Blendon Woods NeighborhoodHighlights
- Deck
- Stream or River on Lot
- 2 Car Attached Garage
- Westerville-North High School Rated A-
- Wooded Lot
- Whole House Fan
About This Home
As of January 2025Wooded Retreat! Spacious 2 story home offering a large wooded lot, creek, 2 tier deck, paver patio, and many updates! New roof, gutters, and siding in 2023! Updated triple pain vinyl replacement windows! Newer garage doors. There is an additional 360 sqft of living space in the finished basement offering new paint / carpet and trim (9/24). Kitchen appliances, washer, and dryer convey. Check out the huge wooded backyard! Westerville Schools! Easy access to Blendon Woods Metro Park! To be sold as is. Agent / Owner.
Home Details
Home Type
- Single Family
Est. Annual Taxes
- $5,546
Year Built
- Built in 1978
Lot Details
- 0.3 Acre Lot
- Sloped Lot
- Wooded Lot
Parking
- 2 Car Attached Garage
Home Design
- Vinyl Siding
Interior Spaces
- 1,912 Sq Ft Home
- 2-Story Property
- Wood Burning Fireplace
- Insulated Windows
- Family Room
Kitchen
- Electric Range
- Dishwasher
Flooring
- Carpet
- Laminate
- Vinyl
Bedrooms and Bathrooms
- 4 Bedrooms
Laundry
- Laundry on lower level
- Electric Dryer Hookup
Basement
- Partial Basement
- Recreation or Family Area in Basement
- Crawl Space
Outdoor Features
- Stream or River on Lot
- Deck
- Patio
- Shed
- Storage Shed
Utilities
- Whole House Fan
- Forced Air Heating and Cooling System
- Heat Pump System
- Electric Water Heater
Community Details
- Property is near a ravine
Listing and Financial Details
- Assessor Parcel Number 600-174737
Ownership History
Purchase Details
Home Financials for this Owner
Home Financials are based on the most recent Mortgage that was taken out on this home.Purchase Details
Home Financials for this Owner
Home Financials are based on the most recent Mortgage that was taken out on this home.Purchase Details
Home Financials for this Owner
Home Financials are based on the most recent Mortgage that was taken out on this home.Purchase Details
Home Financials for this Owner
Home Financials are based on the most recent Mortgage that was taken out on this home.Purchase Details
Map
Similar Homes in the area
Home Values in the Area
Average Home Value in this Area
Purchase History
| Date | Type | Sale Price | Title Company |
|---|---|---|---|
| Warranty Deed | $300,000 | Quality Choice Title | |
| Warranty Deed | $300,000 | Quality Choice Title | |
| Survivorship Deed | $148,900 | Title First Agency Inc | |
| Interfamily Deed Transfer | -- | Title First Agency Inc | |
| Deed | $123,000 | -- | |
| Deed | $90,000 | -- |
Mortgage History
| Date | Status | Loan Amount | Loan Type |
|---|---|---|---|
| Open | $215,600 | New Conventional | |
| Previous Owner | $54,300 | Credit Line Revolving | |
| Previous Owner | $35,474 | Future Advance Clause Open End Mortgage | |
| Previous Owner | $38,125 | Unknown | |
| Previous Owner | $136,000 | Unknown | |
| Previous Owner | $11,000 | Credit Line Revolving | |
| Previous Owner | $146,566 | FHA | |
| Previous Owner | $110,700 | Balloon |
Property History
| Date | Event | Price | Change | Sq Ft Price |
|---|---|---|---|---|
| 01/03/2025 01/03/25 | Sold | $300,000 | -14.2% | $157 / Sq Ft |
| 12/22/2024 12/22/24 | Pending | -- | -- | -- |
| 11/20/2024 11/20/24 | Price Changed | $349,500 | -1.4% | $183 / Sq Ft |
| 11/13/2024 11/13/24 | Price Changed | $354,500 | -1.4% | $185 / Sq Ft |
| 10/23/2024 10/23/24 | Price Changed | $359,500 | -1.4% | $188 / Sq Ft |
| 10/16/2024 10/16/24 | Price Changed | $364,500 | -1.4% | $191 / Sq Ft |
| 10/08/2024 10/08/24 | Price Changed | $369,500 | -2.6% | $193 / Sq Ft |
| 10/04/2024 10/04/24 | Price Changed | $379,500 | -2.6% | $198 / Sq Ft |
| 09/24/2024 09/24/24 | Price Changed | $389,500 | -1.4% | $204 / Sq Ft |
| 09/17/2024 09/17/24 | For Sale | $395,000 | -- | $207 / Sq Ft |
Tax History
| Year | Tax Paid | Tax Assessment Tax Assessment Total Assessment is a certain percentage of the fair market value that is determined by local assessors to be the total taxable value of land and additions on the property. | Land | Improvement |
|---|---|---|---|---|
| 2024 | $5,683 | $114,040 | $35,530 | $78,510 |
| 2023 | $5,546 | $114,030 | $35,525 | $78,505 |
| 2022 | $4,993 | $78,370 | $23,700 | $54,670 |
| 2021 | $5,355 | $78,370 | $23,700 | $54,670 |
| 2020 | $5,312 | $78,370 | $23,700 | $54,670 |
| 2019 | $4,154 | $61,820 | $18,940 | $42,880 |
| 2018 | $4,049 | $61,820 | $18,940 | $42,880 |
| 2017 | $4,072 | $61,820 | $18,940 | $42,880 |
| 2016 | $4,029 | $55,800 | $14,180 | $41,620 |
| 2015 | $4,038 | $55,800 | $14,180 | $41,620 |
| 2014 | $4,041 | $55,800 | $14,180 | $41,620 |
| 2013 | $2,013 | $55,790 | $14,175 | $41,615 |
Source: Columbus and Central Ohio Regional MLS
MLS Number: 224032941
APN: 600-174737
- 5106 Wolf Run Dr
- 4240 Timber Valley Dr
- 3995 Kensingwood Dr Unit 3995
- 5483 Broadview Rd
- 5555 Broadview Rd
- 3950 Maidstone Dr
- 5676 Red Bend Ln
- 5652 Blendon View Ct Unit 5652
- 4207 Asbury Ridge Dr
- 4106 Asbury Ridge Dr
- 96 Highmeadow Dr
- 5688 Blendonridge Dr Unit 93E
- 5684 Blendonridge Dr Unit 93C
- 5641 Tarben Woods Ct
- 4839 Blendon Park Dr Unit 4839
- 4018 Blendon Point Dr Unit 55C
- 4020 Blendon Point Dr Unit 55B
- 4253 Nafzger Dr
- 4830 Blendon Park Dr Unit 4830
- 4040 Parkcove Dr Unit 18E

