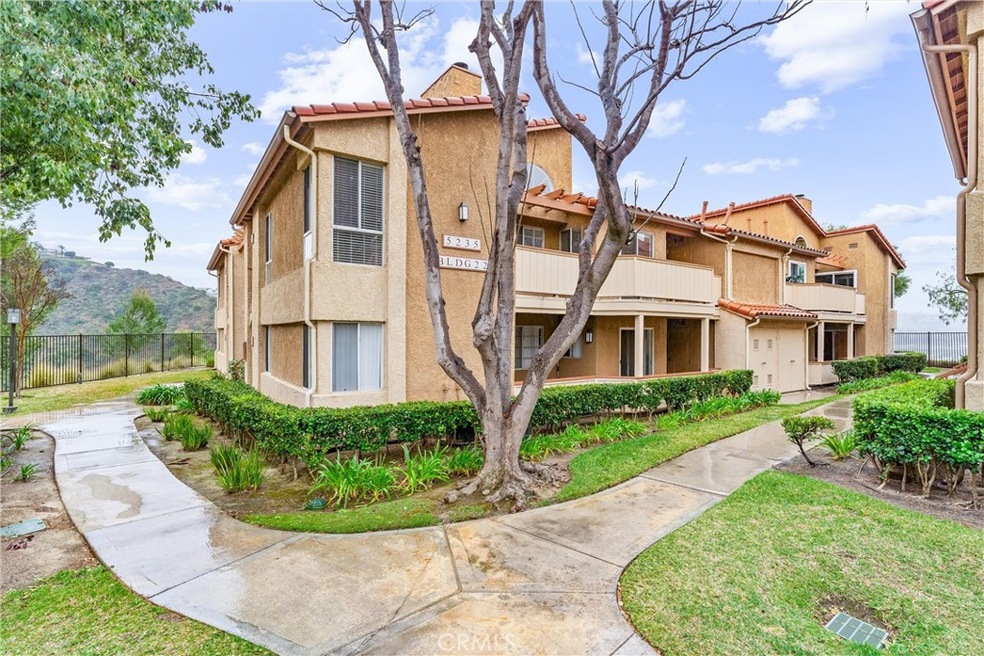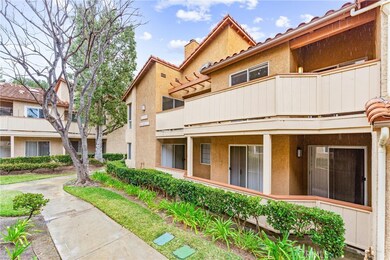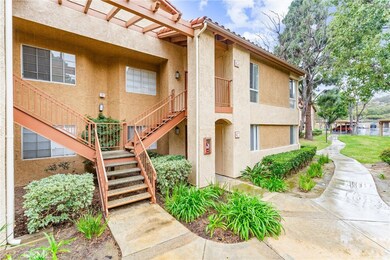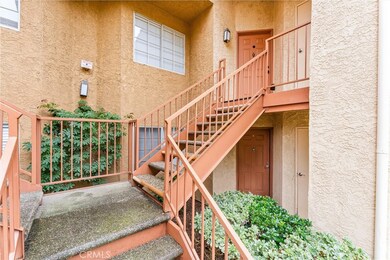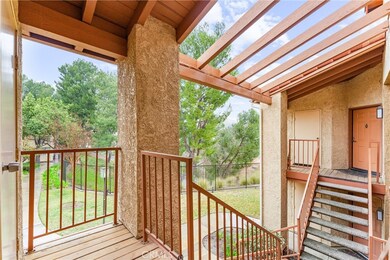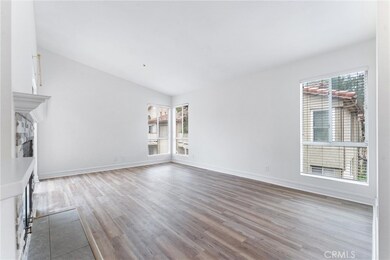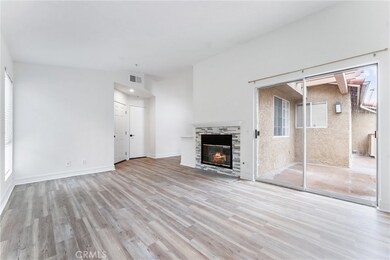
5235 Box Canyon Ct Unit 22G Yorba Linda, CA 92887
Highlights
- Heated In Ground Pool
- Primary Bedroom Suite
- Updated Kitchen
- Bryant Ranch Elementary School Rated 10
- City Lights View
- 26.94 Acre Lot
About This Home
As of April 2025Welcome to this beautifully updated upper-level condo in the highly sought-after community of The Hills of Yorba Linda! Offering 1,252 square feet of stylish living space, this 2-bedroom, 2-bathroom unit boasts modern upgrades and an inviting open floor plan.
The gourmet kitchen features stainless steel appliances, quartz countertops, and a classic subway tile backsplash, perfect for cooking and entertaining. Throughout the home, luxury vinyl plank flooring adds warmth and durability, while the bathrooms shine with granite countertops and elegant porcelain hexagon tile flooring. The spacious bedrooms provide ample storage and comfort, and the convenience of an in-unit laundry room adds to the home's functionality.
Enjoy resort-style living with multiple pools, a tennis court, clubhouse, fitness center, putting greens, and scenic hiking & biking trails. Nestled in a peaceful and well-maintained community, this home offers both tranquility and accessibility.
This stunning condo is move-in ready and waiting for you to call it home!
Last Agent to Sell the Property
Premier Realty Services, Inc Brokerage Phone: 714-856-9756 License #01921259 Listed on: 03/06/2025
Last Buyer's Agent
Better Homes and Gardens Real Estate The Heritage Group License #00674504

Property Details
Home Type
- Condominium
Est. Annual Taxes
- $6,923
Year Built
- Built in 1988 | Remodeled
Lot Details
- Two or More Common Walls
- Density is up to 1 Unit/Acre
HOA Fees
- $500 Monthly HOA Fees
Property Views
- City Lights
- Woods
- Mountain
Home Design
- Spanish Architecture
- Turnkey
- Slab Foundation
- Fire Rated Drywall
- Spanish Tile Roof
- Concrete Roof
- Pre-Cast Concrete Construction
- Copper Plumbing
- Stucco
Interior Spaces
- 1,252 Sq Ft Home
- 1-Story Property
- Open Floorplan
- Cathedral Ceiling
- Ceiling Fan
- Recessed Lighting
- Gas Fireplace
- Window Screens
- Entryway
- Family Room with Fireplace
- Living Room Balcony
- Dining Room
- Storage
Kitchen
- Eat-In Galley Kitchen
- Updated Kitchen
- Electric Oven
- Electric Cooktop
- Free-Standing Range
- <<microwave>>
- Water Line To Refrigerator
- Dishwasher
- Granite Countertops
- Quartz Countertops
- Self-Closing Cabinet Doors
- Disposal
Flooring
- Laminate
- Tile
- Vinyl
Bedrooms and Bathrooms
- 2 Main Level Bedrooms
- All Upper Level Bedrooms
- Primary Bedroom Suite
- Walk-In Closet
- Remodeled Bathroom
- 2 Full Bathrooms
- Granite Bathroom Countertops
- Stone Bathroom Countertops
- Makeup or Vanity Space
- Soaking Tub
- <<tubWithShowerToken>>
- Walk-in Shower
- Exhaust Fan In Bathroom
Laundry
- Laundry Room
- Laundry Located Outside
- Washer and Gas Dryer Hookup
Home Security
Parking
- 2 Open Parking Spaces
- 2 Parking Spaces
- Parking Available
- Covered Parking
- Paved Parking
- Parking Lot
Pool
- Heated In Ground Pool
- Heated Spa
- In Ground Spa
- Gunite Pool
Outdoor Features
- Deck
- Enclosed patio or porch
- Exterior Lighting
- Rain Gutters
Location
- Suburban Location
Schools
- Bryant Elementary School
- Travis Middle School
- Yorba Linda High School
Utilities
- Central Heating and Cooling System
- Vented Exhaust Fan
- Natural Gas Connected
- Cable TV Available
Listing and Financial Details
- Tax Lot 1
- Tax Tract Number 14095
- Assessor Parcel Number 93684302
Community Details
Overview
- 296 Units
- The Hills Association, Phone Number (714) 395-5245
- Stonekastle HOA
- The Hills Subdivision
- Foothills
- Mountainous Community
- Greenbelt
Amenities
- Community Barbecue Grill
- Clubhouse
- Meeting Room
- Recreation Room
Recreation
- Tennis Courts
- Community Playground
- Community Pool
- Community Spa
- Park
- Hiking Trails
- Jogging Track
- Bike Trail
Security
- Carbon Monoxide Detectors
- Fire and Smoke Detector
- Fire Sprinkler System
Ownership History
Purchase Details
Home Financials for this Owner
Home Financials are based on the most recent Mortgage that was taken out on this home.Purchase Details
Home Financials for this Owner
Home Financials are based on the most recent Mortgage that was taken out on this home.Purchase Details
Home Financials for this Owner
Home Financials are based on the most recent Mortgage that was taken out on this home.Purchase Details
Home Financials for this Owner
Home Financials are based on the most recent Mortgage that was taken out on this home.Purchase Details
Home Financials for this Owner
Home Financials are based on the most recent Mortgage that was taken out on this home.Purchase Details
Home Financials for this Owner
Home Financials are based on the most recent Mortgage that was taken out on this home.Purchase Details
Purchase Details
Purchase Details
Home Financials for this Owner
Home Financials are based on the most recent Mortgage that was taken out on this home.Purchase Details
Home Financials for this Owner
Home Financials are based on the most recent Mortgage that was taken out on this home.Purchase Details
Home Financials for this Owner
Home Financials are based on the most recent Mortgage that was taken out on this home.Similar Homes in Yorba Linda, CA
Home Values in the Area
Average Home Value in this Area
Purchase History
| Date | Type | Sale Price | Title Company |
|---|---|---|---|
| Grant Deed | $550,000 | Chicago Title | |
| Grant Deed | $490,000 | Title Forward Of California In | |
| Grant Deed | $490,000 | Title Forward Of California In | |
| Grant Deed | $547,000 | -- | |
| Interfamily Deed Transfer | -- | Ticor Title Company Of Ca | |
| Grant Deed | $400,000 | Western Resources Title | |
| Grant Deed | $370,000 | Landwood Title | |
| Grant Deed | $193,000 | Civic Center Title Services | |
| Trustee Deed | $209,339 | Accommodation | |
| Interfamily Deed Transfer | -- | Fidelity National Title Co | |
| Interfamily Deed Transfer | -- | Fidelity National Title Co | |
| Grant Deed | $419,000 | None Available |
Mortgage History
| Date | Status | Loan Amount | Loan Type |
|---|---|---|---|
| Previous Owner | $352,690 | New Conventional | |
| Previous Owner | $315,000 | New Conventional | |
| Previous Owner | $380,000 | New Conventional | |
| Previous Owner | $71,700 | Credit Line Revolving | |
| Previous Owner | $352,500 | New Conventional | |
| Previous Owner | $334,880 | New Conventional |
Property History
| Date | Event | Price | Change | Sq Ft Price |
|---|---|---|---|---|
| 04/04/2025 04/04/25 | Sold | $550,000 | -1.8% | $439 / Sq Ft |
| 03/18/2025 03/18/25 | Pending | -- | -- | -- |
| 03/06/2025 03/06/25 | For Sale | $559,900 | +14.3% | $447 / Sq Ft |
| 11/20/2024 11/20/24 | Sold | $490,000 | -1.6% | $391 / Sq Ft |
| 11/07/2024 11/07/24 | For Sale | $498,000 | +1.6% | $398 / Sq Ft |
| 11/06/2024 11/06/24 | Off Market | $490,000 | -- | -- |
| 10/29/2024 10/29/24 | Price Changed | $498,000 | -9.5% | $398 / Sq Ft |
| 10/16/2024 10/16/24 | For Sale | $550,000 | +0.6% | $439 / Sq Ft |
| 09/07/2022 09/07/22 | Sold | $546,700 | -2.4% | $437 / Sq Ft |
| 08/16/2022 08/16/22 | Pending | -- | -- | -- |
| 07/30/2022 07/30/22 | For Sale | $560,000 | +51.4% | $447 / Sq Ft |
| 04/25/2018 04/25/18 | Sold | $370,000 | 0.0% | $296 / Sq Ft |
| 04/12/2018 04/12/18 | Pending | -- | -- | -- |
| 03/23/2018 03/23/18 | For Sale | $370,000 | -- | $296 / Sq Ft |
Tax History Compared to Growth
Tax History
| Year | Tax Paid | Tax Assessment Tax Assessment Total Assessment is a certain percentage of the fair market value that is determined by local assessors to be the total taxable value of land and additions on the property. | Land | Improvement |
|---|---|---|---|---|
| 2024 | $6,923 | $557,634 | $370,381 | $187,253 |
| 2023 | $6,719 | $546,700 | $363,118 | $183,582 |
| 2022 | $5,452 | $420,470 | $246,355 | $174,115 |
| 2021 | $5,339 | $412,226 | $241,525 | $170,701 |
| 2020 | $5,318 | $408,000 | $239,049 | $168,951 |
| 2019 | $5,150 | $400,000 | $234,361 | $165,639 |
| 2018 | $3,198 | $217,313 | $40,422 | $176,891 |
| 2017 | $3,137 | $213,052 | $39,629 | $173,423 |
| 2016 | $3,039 | $208,875 | $38,852 | $170,023 |
| 2015 | $3,017 | $205,738 | $38,268 | $167,470 |
| 2014 | $2,919 | $201,708 | $37,518 | $164,190 |
Agents Affiliated with this Home
-
Victor Esparza

Seller's Agent in 2025
Victor Esparza
Premier Realty Services, Inc
(714) 856-9756
5 in this area
68 Total Sales
-
Larry Black

Buyer's Agent in 2025
Larry Black
Better Homes and Gardens Real Estate The Heritage Group
(951) 312-4609
1 in this area
44 Total Sales
-
M
Seller's Agent in 2024
Mary Ann Lawson
Mary Ann Lawson Realtor Group
(877) 973-3346
11 in this area
89 Total Sales
-
Andrew Azer

Seller's Agent in 2022
Andrew Azer
eHomes
(949) 229-1559
1 in this area
17 Total Sales
-
S
Seller's Agent in 2018
Sherri Fleming
Aramis Realty Group Inc.
-
H
Buyer's Agent in 2018
Heather Hays
eXp Realty of California Inc
Map
Source: California Regional Multiple Listing Service (CRMLS)
MLS Number: PW25049907
APN: 936-843-02
- 5320 Silver Canyon Rd Unit 15A
- 5140 Twilight Canyon Rd Unit 27H
- 5020 Windy Cir
- 5035 Twilight Canyon Rd Unit 31C
- 5065 Twilight Canyon Rd Unit 35A
- 5460 Copper Canyon Rd Unit 4H
- 1322 Edna St
- 5210 Avenida de Kristine
- 24240 Avenida de Marcia
- 22410 Starwood Dr
- 4855 Green Crest Dr
- 24330 Via Arriba Linda
- 24330 Via Lenardo
- 23160 Newport Ln Unit 9
- 24650 Via Melinda
- 6080 Cape Cod Ln Unit 54
- 24661 Las Patranas
- 21925 Heatheridge Dr
- 5920 Bedford Ct Unit 137
- 6180 Old Village Rd Unit 64
