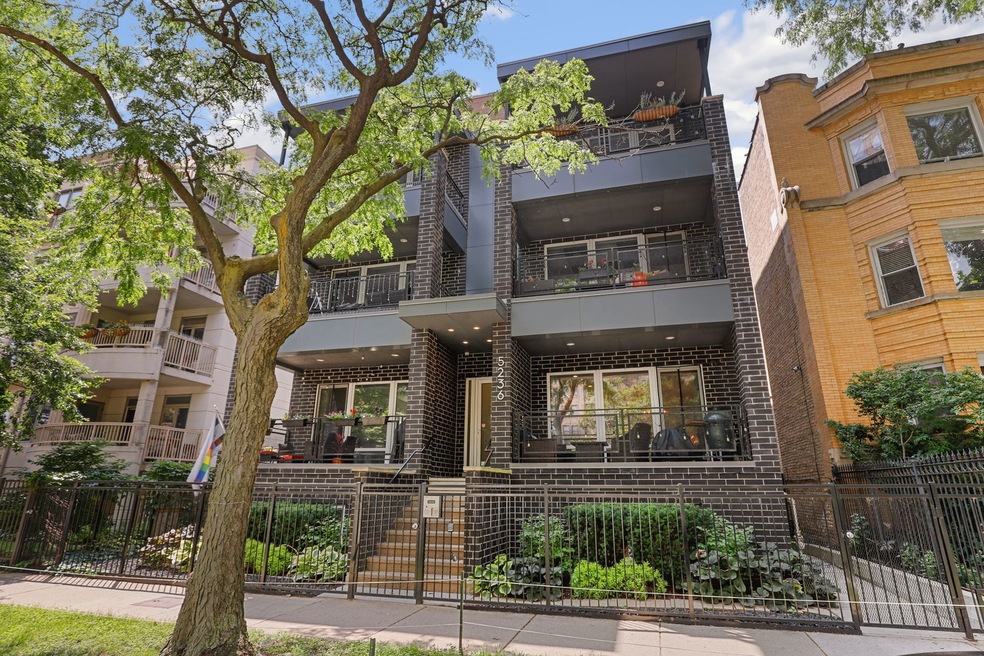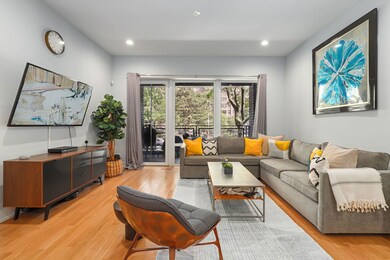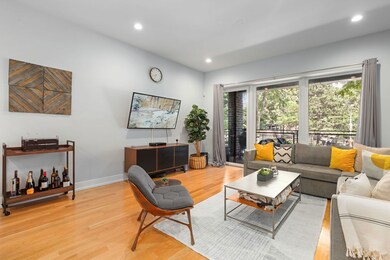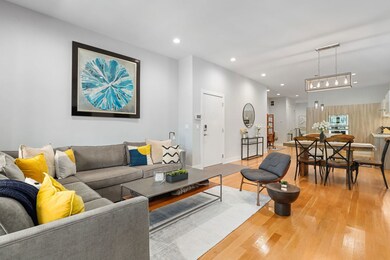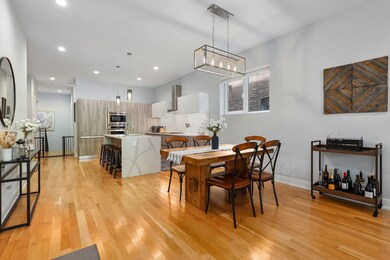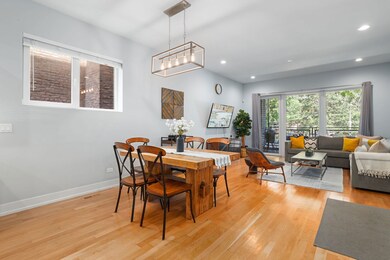
5236 N Kenmore Ave Unit 1N Chicago, IL 60640
Edgewater NeighborhoodHighlights
- Wood Flooring
- End Unit
- Balcony
- Whirlpool Bathtub
- Stainless Steel Appliances
- 1 Car Detached Garage
About This Home
As of August 2024Don't miss out on this meticulously maintained 3 bed/2.5 bath duplex down ideally located on quiet Kenmore with easy access to all that Anderson and Edgewater have to offer. This bright newer construction condo won't disappoint with the attention to detail and high quality finishes. The open concept upper level features a spacious living area, oversized balcony, and a chef's kitchen with top of the line appliances, large island with quartz countertops, custom cabinetry, and paneled refrigerator. Powder room, back door for access to garage round out the main level. Lower level features high ceilings, heated floors throughout and plenty of storage. You will find a luxurious primary suite with an ensuite bath that offers a true retreat with a massive shower, separate deep soaking tub, and double vanities. There are two additional bedrooms, full bathroom and laundry. One parking space in the heated garage. Plenty of shopping is available with two major grocery stores within a couple of blocks away and all of the Andersonville shops and dining options nearby. Easy access to the beach, lakefront trail, Lake Shore Drive, and CTA buses, express buses, and the CTA Red Line (at Foster until the brand new station opens at Berwyn). With no traffic, downtown can be as little as 15 minutes away.
Last Agent to Sell the Property
Nancy Huetteman
Redfin Corporation License #475171197 Listed on: 07/12/2024

Last Buyer's Agent
@properties Christie's International Real Estate License #475184128

Property Details
Home Type
- Condominium
Est. Annual Taxes
- $4,438
Year Built
- Built in 2018
HOA Fees
- $160 Monthly HOA Fees
Parking
- 1 Car Detached Garage
- Heated Garage
- Garage Door Opener
- Parking Included in Price
Home Design
- Brick Exterior Construction
Interior Spaces
- 2,000 Sq Ft Home
- 3-Story Property
- Ceiling Fan
- Double Pane Windows
- ENERGY STAR Qualified Windows
- Window Screens
- ENERGY STAR Qualified Doors
- Combination Dining and Living Room
Kitchen
- Range Hood
- Microwave
- Dishwasher
- Stainless Steel Appliances
- Disposal
Flooring
- Wood
- Laminate
Bedrooms and Bathrooms
- 3 Bedrooms
- 3 Potential Bedrooms
- Walk-In Closet
- Dual Sinks
- Whirlpool Bathtub
- Separate Shower
Laundry
- Laundry in unit
- Dryer
- Washer
Finished Basement
- Basement Fills Entire Space Under The House
- Sump Pump
- Finished Basement Bathroom
Home Security
- Home Security System
- Intercom
Schools
- Goudy Elementary School
- Senn High School
Utilities
- Forced Air Heating and Cooling System
- Humidifier
- Heating System Uses Natural Gas
- Multiple Water Heaters
Additional Features
- Balcony
- End Unit
Listing and Financial Details
- Homeowner Tax Exemptions
Community Details
Overview
- Association fees include water, parking, insurance, exterior maintenance, lawn care, scavenger, snow removal
- 7 Units
- Alexy Kaplun Association, Phone Number (312) 593-1571
Recreation
- Bike Trail
Pet Policy
- Dogs and Cats Allowed
Security
- Carbon Monoxide Detectors
Ownership History
Purchase Details
Home Financials for this Owner
Home Financials are based on the most recent Mortgage that was taken out on this home.Similar Homes in Chicago, IL
Home Values in the Area
Average Home Value in this Area
Purchase History
| Date | Type | Sale Price | Title Company |
|---|---|---|---|
| Warranty Deed | $625,000 | None Listed On Document |
Mortgage History
| Date | Status | Loan Amount | Loan Type |
|---|---|---|---|
| Open | $525,000 | VA |
Property History
| Date | Event | Price | Change | Sq Ft Price |
|---|---|---|---|---|
| 06/26/2025 06/26/25 | Pending | -- | -- | -- |
| 06/19/2025 06/19/25 | For Sale | $675,000 | 0.0% | $338 / Sq Ft |
| 06/16/2025 06/16/25 | For Sale | $675,000 | +8.0% | $338 / Sq Ft |
| 08/19/2024 08/19/24 | Sold | $625,000 | 0.0% | $313 / Sq Ft |
| 07/20/2024 07/20/24 | Pending | -- | -- | -- |
| 07/10/2024 07/10/24 | For Sale | $625,000 | +5.3% | $313 / Sq Ft |
| 09/18/2018 09/18/18 | Sold | $593,500 | +0.6% | $297 / Sq Ft |
| 08/02/2018 08/02/18 | Pending | -- | -- | -- |
| 06/28/2018 06/28/18 | For Sale | $590,000 | -- | $295 / Sq Ft |
Tax History Compared to Growth
Tax History
| Year | Tax Paid | Tax Assessment Tax Assessment Total Assessment is a certain percentage of the fair market value that is determined by local assessors to be the total taxable value of land and additions on the property. | Land | Improvement |
|---|---|---|---|---|
| 2024 | $4,575 | $57,471 | $10,520 | $46,951 |
| 2023 | $4,438 | $25,000 | $8,458 | $16,542 |
| 2022 | $4,438 | $25,000 | $8,458 | $16,542 |
| 2021 | $4,357 | $24,998 | $8,457 | $16,541 |
| 2020 | $11,293 | $53,795 | $4,863 | $48,932 |
| 2019 | $10,808 | $53,795 | $4,863 | $48,932 |
Agents Affiliated with this Home
-
Robert Mehney

Seller's Agent in 2025
Robert Mehney
@ Properties
(312) 566-7107
3 in this area
67 Total Sales
-
Ardit Dizdari

Seller Co-Listing Agent in 2025
Ardit Dizdari
@ Properties
(312) 566-7107
5 in this area
123 Total Sales
-
N
Seller's Agent in 2024
Nancy Huetteman
Redfin Corporation
-
Cheryl Reimer

Seller's Agent in 2018
Cheryl Reimer
Mark Allen Realty ERA Powered
(773) 524-7389
66 Total Sales
-
Alyse Martinez
A
Seller Co-Listing Agent in 2018
Alyse Martinez
Mark Allen Realty ERA Powered
36 Total Sales
-
J
Buyer's Agent in 2018
Jason Hortin
Redfin Corporation
Map
Source: Midwest Real Estate Data (MRED)
MLS Number: 12107549
APN: 14-08-211-050-1002
- 5206 N Winthrop Ave Unit 1
- 5208 N Winthrop Ave Unit 2
- 5245 N Winthrop Ave Unit 3S
- 5224 N Winthrop Ave Unit 1C
- 5100 N Sheridan Rd Unit 410
- 5319 N Kenmore Ave Unit 2B
- 5320 N Sheridan Rd Unit 2301
- 5320 N Sheridan Rd Unit 2209
- 5320 N Sheridan Rd Unit 403
- 5320 N Sheridan Rd Unit 1503
- 5021 N Kenmore Ave Unit 1S
- 1023 W Balmoral Ave Unit 3A
- 1046 W Balmoral Ave Unit 1D
- 5100 N Marine Dr Unit 16E
- 5100 N Marine Dr Unit 11M
- 5100 N Marine Dr Unit 9F
- 5412 N Kenmore Ave Unit 1W
- 5056 N Marine Dr Unit 1C
- 5415 N Sheridan Rd Unit 3405
- 5415 N Sheridan Rd Unit 3615
