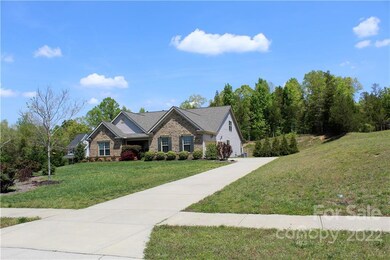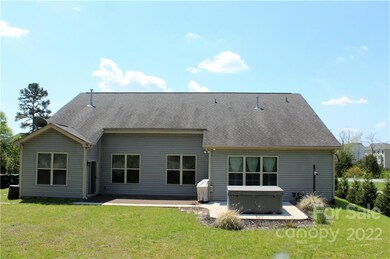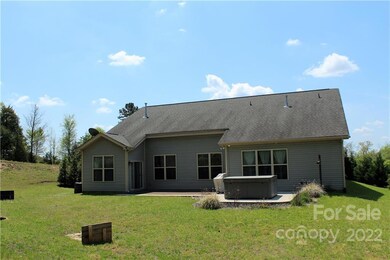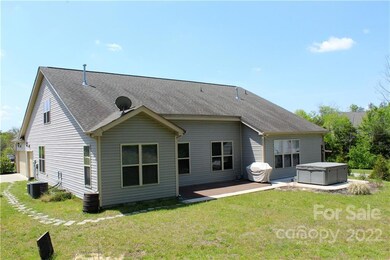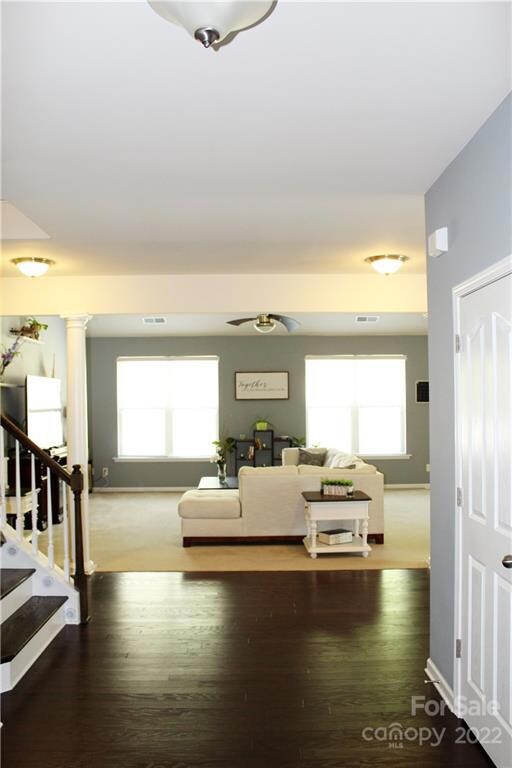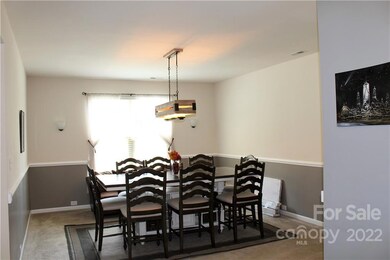
5237 Afterglow Ave Concord, NC 28025
Highlights
- Open Floorplan
- Wooded Lot
- Wood Flooring
- J.N. Fries Middle School Rated A-
- Transitional Architecture
- Community Pool
About This Home
As of April 2023Outstanding home on nearly 2 acres in a quiet neighborhood. This beautiful home features 4 bedrooms and 3.5 baths, a huge 3 car garage, open floorplan and so much more. A covered front porch welcomes you into your new home. The spacious foyer has wood floors leading you into a 2-story Great Room. The Formal Dining Room is large enough to easily accommodate 8-10 people. The kitchen has custom finished cabinets, granite countertops, breakfast bar and a bright, sunny breakfast nook. The large first-floor primary bedroom is so convenient for people of any age. there is a walk-in closet and ceiling fan in the primary bedroom. The primary bath has a garden tub and a separate shower. 2 secondary bedrooms and the laundry room are also located on the first floor. Upstairs is a great sized loft, another bedroom, a full bath and an open railing catwalk overlooking the Great Room and kitchen. The backyard is private with a large patio. Community pool and playground area.
Home Details
Home Type
- Single Family
Est. Annual Taxes
- $5,537
Year Built
- Built in 2013
Lot Details
- Lot Dimensions are 125x110x487x216x453
- Wooded Lot
- Zoning described as RL
HOA Fees
- $54 Monthly HOA Fees
Parking
- Attached Garage
Home Design
- Transitional Architecture
- Brick Exterior Construction
- Slab Foundation
- Vinyl Siding
Interior Spaces
- Open Floorplan
- Ceiling Fan
- Pull Down Stairs to Attic
Kitchen
- Electric Range
- Plumbed For Ice Maker
- Dishwasher
- Kitchen Island
- Disposal
Flooring
- Wood
- Vinyl
Bedrooms and Bathrooms
- 4 Bedrooms
- Walk-In Closet
- Garden Bath
Laundry
- Laundry Room
- Electric Dryer Hookup
Schools
- Rocky River Elementary School
- C.C. Griffin Middle School
- Central Cabarrus High School
Utilities
- Zoned Heating System
Listing and Financial Details
- Assessor Parcel Number 5528-66-6168-0000
Community Details
Overview
- Key Cmi Association, Phone Number (704) 321-1560
- Hearthwood Subdivision
- Mandatory home owners association
Recreation
- Recreation Facilities
- Community Playground
- Community Pool
Ownership History
Purchase Details
Home Financials for this Owner
Home Financials are based on the most recent Mortgage that was taken out on this home.Purchase Details
Home Financials for this Owner
Home Financials are based on the most recent Mortgage that was taken out on this home.Purchase Details
Home Financials for this Owner
Home Financials are based on the most recent Mortgage that was taken out on this home.Purchase Details
Home Financials for this Owner
Home Financials are based on the most recent Mortgage that was taken out on this home.Similar Homes in the area
Home Values in the Area
Average Home Value in this Area
Purchase History
| Date | Type | Sale Price | Title Company |
|---|---|---|---|
| Warranty Deed | $535,000 | -- | |
| Warranty Deed | $550,000 | Coley Law Firm Pllc | |
| Warranty Deed | $475,000 | Barristers Title | |
| Warranty Deed | $286,000 | None Available |
Mortgage History
| Date | Status | Loan Amount | Loan Type |
|---|---|---|---|
| Open | $428,000 | New Conventional | |
| Previous Owner | $451,230 | VA | |
| Previous Owner | $451,250 | New Conventional | |
| Previous Owner | $36,900 | Unknown | |
| Previous Owner | $286,400 | New Conventional | |
| Previous Owner | $279,057 | FHA | |
| Previous Owner | $280,411 | FHA |
Property History
| Date | Event | Price | Change | Sq Ft Price |
|---|---|---|---|---|
| 07/11/2025 07/11/25 | For Sale | $585,000 | +9.3% | $176 / Sq Ft |
| 04/03/2023 04/03/23 | Sold | $535,000 | -0.9% | $164 / Sq Ft |
| 02/09/2023 02/09/23 | Pending | -- | -- | -- |
| 02/05/2023 02/05/23 | Price Changed | $539,900 | -1.8% | $165 / Sq Ft |
| 01/05/2023 01/05/23 | Price Changed | $549,900 | -4.3% | $168 / Sq Ft |
| 12/09/2022 12/09/22 | For Sale | $574,900 | +4.5% | $176 / Sq Ft |
| 06/15/2022 06/15/22 | Sold | $550,000 | +1.9% | $168 / Sq Ft |
| 05/02/2022 05/02/22 | Pending | -- | -- | -- |
| 04/29/2022 04/29/22 | For Sale | $540,000 | +13.7% | $165 / Sq Ft |
| 07/08/2021 07/08/21 | Sold | $475,000 | -5.0% | $145 / Sq Ft |
| 06/15/2021 06/15/21 | Pending | -- | -- | -- |
| 06/11/2021 06/11/21 | For Sale | $500,000 | -- | $152 / Sq Ft |
Tax History Compared to Growth
Tax History
| Year | Tax Paid | Tax Assessment Tax Assessment Total Assessment is a certain percentage of the fair market value that is determined by local assessors to be the total taxable value of land and additions on the property. | Land | Improvement |
|---|---|---|---|---|
| 2024 | $5,537 | $555,890 | $115,000 | $440,890 |
| 2023 | $4,901 | $401,710 | $82,500 | $319,210 |
| 2022 | $4,885 | $351,930 | $55,000 | $296,930 |
| 2021 | $4,294 | $351,930 | $55,000 | $296,930 |
| 2020 | $4,294 | $351,930 | $55,000 | $296,930 |
| 2019 | $3,981 | $326,310 | $40,000 | $286,310 |
| 2018 | $3,916 | $326,310 | $40,000 | $286,310 |
| 2017 | $3,850 | $326,310 | $40,000 | $286,310 |
| 2016 | $2,284 | $276,590 | $44,000 | $232,590 |
| 2015 | -- | $214,430 | $44,000 | $170,430 |
| 2014 | -- | $214,430 | $44,000 | $170,430 |
Agents Affiliated with this Home
-
Melissa Zimmerman

Seller's Agent in 2025
Melissa Zimmerman
Berkshire Hathaway HomeServices Carolinas Realty
(440) 503-3580
187 Total Sales
-
Brian Madeira

Seller's Agent in 2023
Brian Madeira
Home Ventures Realty
(704) 491-6680
81 Total Sales
-
A
Buyer's Agent in 2023
Austin S. Dantzler
Real Broker, LLC
-
Dallas Jamison

Seller's Agent in 2022
Dallas Jamison
CD Realty
(704) 634-2837
51 Total Sales
-
B
Seller's Agent in 2021
Bryan Hall
EXP Realty LLC
-
Julie Peterson-Launsby
J
Seller Co-Listing Agent in 2021
Julie Peterson-Launsby
EXP Realty LLC Ballantyne
(888) 440-2798
10 Total Sales
Map
Source: Canopy MLS (Canopy Realtor® Association)
MLS Number: 3854678
APN: 5528-66-6168-0000
- 4324 Falls Lake Drive South W
- 4204 Sebring Ct SW
- 1150 Hearth Ln SW
- 1077 Hearth Ln SW
- 1169 Hollis Cir SW
- 4535 Falls Lake Dr SW
- 4816 Zion Church Rd
- 400 Archibald Rd
- 910/820 Archibald Rd
- 2085 Chapel Creek Rd SW
- 5632 Zion Church Rd
- 510 Viking Place SW
- 1062 Piney Church Rd
- 854 Silver Fox Dr
- 4037 Potts Grove Place
- 1015 Piney Church Rd
- 4462 Kellybrook Dr
- 750 Silver Fox Dr
- 209 Falcon Dr
- 828 Saint Andrews Place

