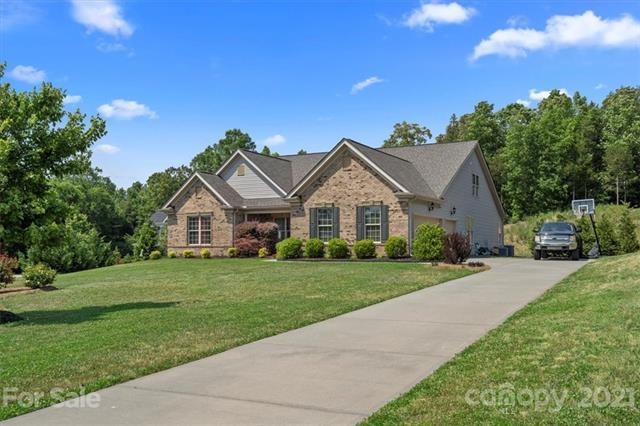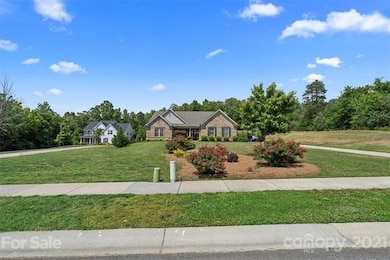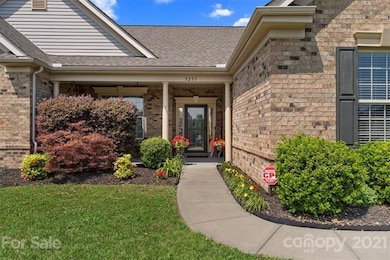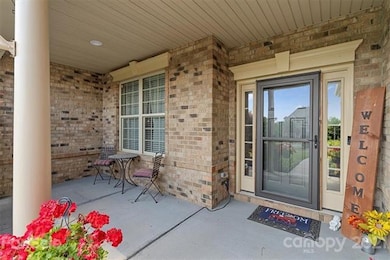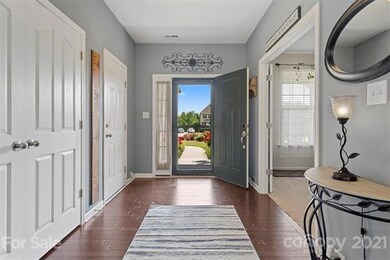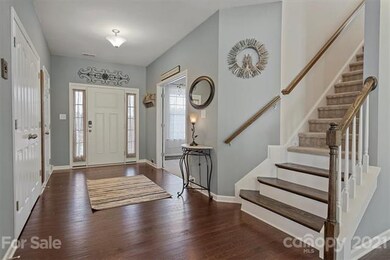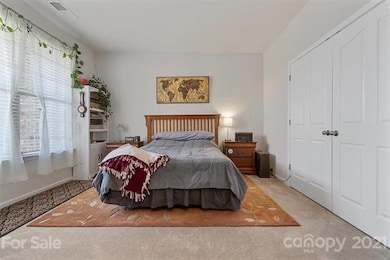
5237 Afterglow Ave Concord, NC 28025
Highlights
- Open Floorplan
- Private Lot
- Wood Flooring
- J.N. Fries Middle School Rated A-
- Ranch Style House
- Community Pool
About This Home
As of April 2023Want to get away from it all? You'll feel right at home in this countryside ranch just northeast of Charlotte. Like new, semi-custom, very private, and move-in ready on 1.92 acres with a 3 car side entry garage and oversized covered front porch. Main level includes open kitchen with new custom finished cabinets and walk-in pantry, huge great room with 2 story ceiling, bright breakfast area, formal dining room, owners suite, large laundry room, bedroom 2 and 3 (or office) full and half bath. Living room pre-wired for surround sound. Upper level has media/flex space, 2 walk-in attic storage areas, and a guest suite with a full bath. Granite in kitchen & all bathrooms, gleaming wood floors, upgraded light fixtures throughout, water purification system with 2nd kitchen faucet for extra filtration, new water heater, and all carpets recently cleaned. Backyard has dual patios and a flat yard space with a horseshoe pit. Back acreage is heavily treed and property lines marked.
Last Agent to Sell the Property
Bryan Hall
EXP Realty LLC License #269913 Listed on: 06/11/2021
Home Details
Home Type
- Single Family
Year Built
- Built in 2014
Lot Details
- Private Lot
- Cleared Lot
- Many Trees
HOA Fees
- $50 Monthly HOA Fees
Parking
- Attached Garage
Home Design
- Ranch Style House
- Slab Foundation
- Vinyl Siding
Interior Spaces
- Open Floorplan
- Insulated Windows
- Pull Down Stairs to Attic
- Kitchen Island
Flooring
- Wood
- Laminate
Bedrooms and Bathrooms
- Walk-In Closet
- Garden Bath
Listing and Financial Details
- Assessor Parcel Number 5528-66-6168-0000
Community Details
Overview
- Key Cmi Association, Phone Number (704) 321-1560
Recreation
- Recreation Facilities
- Community Playground
- Community Pool
Ownership History
Purchase Details
Home Financials for this Owner
Home Financials are based on the most recent Mortgage that was taken out on this home.Purchase Details
Home Financials for this Owner
Home Financials are based on the most recent Mortgage that was taken out on this home.Purchase Details
Home Financials for this Owner
Home Financials are based on the most recent Mortgage that was taken out on this home.Purchase Details
Home Financials for this Owner
Home Financials are based on the most recent Mortgage that was taken out on this home.Similar Homes in Concord, NC
Home Values in the Area
Average Home Value in this Area
Purchase History
| Date | Type | Sale Price | Title Company |
|---|---|---|---|
| Warranty Deed | $535,000 | -- | |
| Warranty Deed | $550,000 | Coley Law Firm Pllc | |
| Warranty Deed | $475,000 | Barristers Title | |
| Warranty Deed | $286,000 | None Available |
Mortgage History
| Date | Status | Loan Amount | Loan Type |
|---|---|---|---|
| Open | $428,000 | New Conventional | |
| Previous Owner | $451,230 | VA | |
| Previous Owner | $451,250 | New Conventional | |
| Previous Owner | $36,900 | Unknown | |
| Previous Owner | $286,400 | New Conventional | |
| Previous Owner | $279,057 | FHA | |
| Previous Owner | $280,411 | FHA |
Property History
| Date | Event | Price | Change | Sq Ft Price |
|---|---|---|---|---|
| 07/11/2025 07/11/25 | For Sale | $585,000 | +9.3% | $176 / Sq Ft |
| 04/03/2023 04/03/23 | Sold | $535,000 | -0.9% | $164 / Sq Ft |
| 02/09/2023 02/09/23 | Pending | -- | -- | -- |
| 02/05/2023 02/05/23 | Price Changed | $539,900 | -1.8% | $165 / Sq Ft |
| 01/05/2023 01/05/23 | Price Changed | $549,900 | -4.3% | $168 / Sq Ft |
| 12/09/2022 12/09/22 | For Sale | $574,900 | +4.5% | $176 / Sq Ft |
| 06/15/2022 06/15/22 | Sold | $550,000 | +1.9% | $168 / Sq Ft |
| 05/02/2022 05/02/22 | Pending | -- | -- | -- |
| 04/29/2022 04/29/22 | For Sale | $540,000 | +13.7% | $165 / Sq Ft |
| 07/08/2021 07/08/21 | Sold | $475,000 | -5.0% | $145 / Sq Ft |
| 06/15/2021 06/15/21 | Pending | -- | -- | -- |
| 06/11/2021 06/11/21 | For Sale | $500,000 | -- | $152 / Sq Ft |
Tax History Compared to Growth
Tax History
| Year | Tax Paid | Tax Assessment Tax Assessment Total Assessment is a certain percentage of the fair market value that is determined by local assessors to be the total taxable value of land and additions on the property. | Land | Improvement |
|---|---|---|---|---|
| 2024 | $5,537 | $555,890 | $115,000 | $440,890 |
| 2023 | $4,901 | $401,710 | $82,500 | $319,210 |
| 2022 | $4,885 | $351,930 | $55,000 | $296,930 |
| 2021 | $4,294 | $351,930 | $55,000 | $296,930 |
| 2020 | $4,294 | $351,930 | $55,000 | $296,930 |
| 2019 | $3,981 | $326,310 | $40,000 | $286,310 |
| 2018 | $3,916 | $326,310 | $40,000 | $286,310 |
| 2017 | $3,850 | $326,310 | $40,000 | $286,310 |
| 2016 | $2,284 | $276,590 | $44,000 | $232,590 |
| 2015 | -- | $214,430 | $44,000 | $170,430 |
| 2014 | -- | $214,430 | $44,000 | $170,430 |
Agents Affiliated with this Home
-
Melissa Zimmerman

Seller's Agent in 2025
Melissa Zimmerman
Berkshire Hathaway HomeServices Carolinas Realty
(440) 503-3580
186 Total Sales
-
Brian Madeira

Seller's Agent in 2023
Brian Madeira
Home Ventures Realty
(704) 491-6680
81 Total Sales
-
A
Buyer's Agent in 2023
Austin S. Dantzler
Real Broker, LLC
-
Dallas Jamison

Seller's Agent in 2022
Dallas Jamison
CD Realty
(704) 634-2837
51 Total Sales
-
B
Seller's Agent in 2021
Bryan Hall
EXP Realty LLC
-
Julie Peterson-Launsby
J
Seller Co-Listing Agent in 2021
Julie Peterson-Launsby
EXP Realty LLC Ballantyne
(888) 440-2798
10 Total Sales
Map
Source: Canopy MLS (Canopy Realtor® Association)
MLS Number: CAR3745360
APN: 5528-66-6168-0000
- 4305 Deacon Ct SW
- 4324 Falls Lake Drive South W
- 4204 Sebring Ct SW
- 1150 Hearth Ln SW
- 1077 Hearth Ln SW
- 1169 Hollis Cir SW
- 4535 Falls Lake Dr SW
- 4816 Zion Church Rd
- 400 Archibald Rd
- 910/820 Archibald Rd
- 2085 Chapel Creek Rd SW
- 5632 Zion Church Rd
- 510 Viking Place SW
- 1062 Piney Church Rd
- 854 Silver Fox Dr
- 4037 Potts Grove Place
- 1015 Piney Church Rd
- 4462 Kellybrook Dr
- 750 Silver Fox Dr
- 209 Falcon Dr
