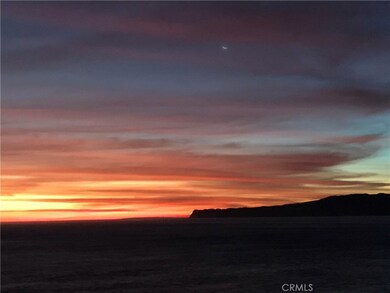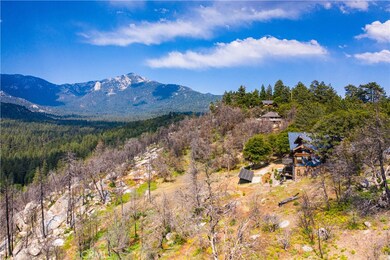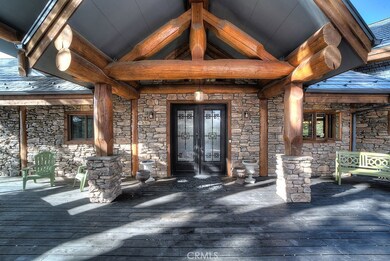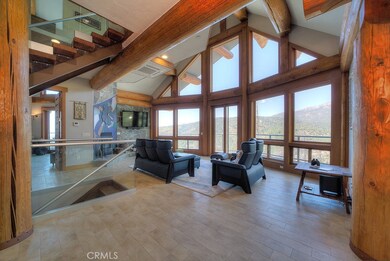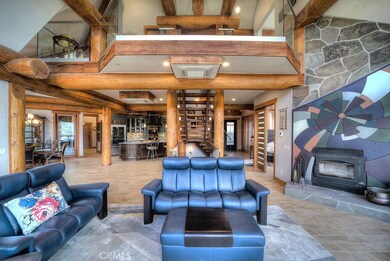
52370 Double View Dr Idyllwild-Pine Cove, CA 92549
Estimated Value: $1,521,000 - $1,910,945
Highlights
- Projection Room
- Primary Bedroom Suite
- Custom Home
- Solar Power System
- Panoramic View
- Heated Floor in Bathroom
About This Home
As of October 2020Would you like a custom-built home, far away from the hustle & bustle of the city, but don't want to live in construction from another century? How about forever views, modern amenities, enough solar to keep your footprint extremely low, & a location that is still close to major airports & cities like LA, San Diego, Palm Springs & Orange County? Welcome to Double View Dr in the scenic small town of Idyllwild, CA!
The main living is on 1 level, featuring a spectacular Master Suite, Family & Dining rooms, Laundry, over-sized Garage, & a chef's delight Kitchen. You'll find the finest in materials & appliances throughout, & views from every window. From A 4-layer metal roof with a lifetime warranty down to the cross-cut wood tile flooring, hand selected Canadian logs used in the construction, & finishing touches lovingly selected for enduring value.
Upstairs is a Guest Bedroom, fabulous bathroom, & office (optional 4th bedroom). Downstairs you find another Guest bedroom, second Family Room, Exercise Room/second Office, Home Theater (aka Man Cave), huge storage room & several storage closets. You'll even find plumbing for a Kitchenette should you want to add this great feature.
Your Idyllwild escape borders the forest, is within earshot of Strawberry Creek, world famous mountain biking, Tahquitz peak rock climbing, and quaint shops in town. If you've dreamed of getting away from it all, this is your chance! List Price $1,500,000
Last Agent to Sell the Property
Berkshire Hathaway HomeService License #01352560 Listed on: 07/21/2020

Last Buyer's Agent
Berkshire Hathaway HomeService License #01352560 Listed on: 07/21/2020

Home Details
Home Type
- Single Family
Est. Annual Taxes
- $16,592
Year Built
- Built in 2014 | Remodeled
Lot Details
- 2.19 Acre Lot
- Property fronts a county road
- Cul-De-Sac
- Rural Setting
- Drip System Landscaping
- Sprinkler System
- Private Yard
- Garden
- Back and Front Yard
- Density is up to 1 Unit/Acre
- Property is zoned R-1A-2 1/2
Parking
- 2 Car Direct Access Garage
- Oversized Parking
- Parking Available
- Workshop in Garage
- Front Facing Garage
- Two Garage Doors
- Garage Door Opener
- Combination Of Materials Used In The Driveway
- Driveway Down Slope From Street
Property Views
- Panoramic
- Woods
- Mountain
- Hills
- Rock
Home Design
- Custom Home
- Turnkey
- Combination Foundation
- Slab Foundation
- Fire Retardant Roof
- Metal Roof
- Stone Siding
Interior Spaces
- 4,649 Sq Ft Home
- 3-Story Property
- Beamed Ceilings
- Cathedral Ceiling
- Ceiling Fan
- Recessed Lighting
- Wood Burning Fireplace
- Electric Fireplace
- Double Pane Windows
- Custom Window Coverings
- Roller Shields
- Blinds
- Bay Window
- Wood Frame Window
- Casement Windows
- Window Screens
- Double Door Entry
- Sliding Doors
- Family Room with Fireplace
- Family Room Off Kitchen
- Living Room with Attached Deck
- Dining Room
- Projection Room
- Home Theater
- Home Office
- Storage
- Home Gym
Kitchen
- Open to Family Room
- Eat-In Kitchen
- Breakfast Bar
- Double Oven
- Electric Oven
- Propane Cooktop
- Range Hood
- Dishwasher
- Kitchen Island
- Granite Countertops
- Pots and Pans Drawers
- Built-In Trash or Recycling Cabinet
- Self-Closing Drawers and Cabinet Doors
- Utility Sink
- Disposal
Flooring
- Carpet
- Tile
Bedrooms and Bathrooms
- 3 Bedrooms | 1 Primary Bedroom on Main
- Fireplace in Primary Bedroom
- Primary Bedroom Suite
- Multi-Level Bedroom
- Walk-In Closet
- Heated Floor in Bathroom
- Granite Bathroom Countertops
- Dual Sinks
- Dual Vanity Sinks in Primary Bathroom
- Private Water Closet
- Low Flow Toliet
- Soaking Tub
- Bathtub with Shower
- Multiple Shower Heads
- Separate Shower
- Exhaust Fan In Bathroom
- Closet In Bathroom
Laundry
- Laundry Room
- 220 Volts In Laundry
- Washer and Electric Dryer Hookup
Home Security
- Carbon Monoxide Detectors
- Fire and Smoke Detector
- Fire Sprinkler System
Eco-Friendly Details
- Sustainability products and practices used to construct the property include renewable materials
- Green Roof
- Energy-Efficient Windows
- Energy-Efficient Construction
- Energy-Efficient Lighting
- Solar Power System
- Solar owned by seller
Outdoor Features
- Living Room Balcony
- Wood patio
- Exterior Lighting
- Wrap Around Porch
Utilities
- Cooling Available
- Heating Available
- 220 Volts in Garage
- 220 Volts in Kitchen
- Propane
- Water Heater
- Water Softener
- Engineered Septic
Listing and Financial Details
- Tax Lot 71
- Tax Tract Number 1
- Assessor Parcel Number 557150003
Community Details
Overview
- No Home Owners Association
- Near a National Forest
- Mountainous Community
- Valley
Recreation
- Hunting
- Horse Trails
- Hiking Trails
- Bike Trail
Ownership History
Purchase Details
Purchase Details
Home Financials for this Owner
Home Financials are based on the most recent Mortgage that was taken out on this home.Purchase Details
Home Financials for this Owner
Home Financials are based on the most recent Mortgage that was taken out on this home.Purchase Details
Similar Homes in the area
Home Values in the Area
Average Home Value in this Area
Purchase History
| Date | Buyer | Sale Price | Title Company |
|---|---|---|---|
| Inserra Glen A | -- | None Available | |
| Dehart Ron | $1,365,000 | California Title Company | |
| Haberman Barry | $285,000 | Fidelity National Title Co | |
| Hobbs Glennette Z | -- | -- |
Mortgage History
| Date | Status | Borrower | Loan Amount |
|---|---|---|---|
| Open | Dehart Ron | $1,023,750 | |
| Previous Owner | Haberman Barry | $205,000 |
Property History
| Date | Event | Price | Change | Sq Ft Price |
|---|---|---|---|---|
| 10/23/2020 10/23/20 | Sold | $1,365,000 | -9.0% | $294 / Sq Ft |
| 09/21/2020 09/21/20 | Pending | -- | -- | -- |
| 08/06/2020 08/06/20 | Price Changed | $1,500,000 | -11.8% | $323 / Sq Ft |
| 07/21/2020 07/21/20 | For Sale | $1,700,000 | -- | $366 / Sq Ft |
Tax History Compared to Growth
Tax History
| Year | Tax Paid | Tax Assessment Tax Assessment Total Assessment is a certain percentage of the fair market value that is determined by local assessors to be the total taxable value of land and additions on the property. | Land | Improvement |
|---|---|---|---|---|
| 2023 | $16,592 | $1,420,145 | $538,927 | $881,218 |
| 2022 | $16,107 | $1,392,300 | $528,360 | $863,940 |
| 2021 | $15,821 | $1,365,000 | $518,000 | $847,000 |
| 2020 | $8,735 | $761,622 | $153,844 | $607,778 |
| 2019 | $8,418 | $746,689 | $150,828 | $595,861 |
| 2018 | $8,151 | $732,049 | $147,872 | $584,177 |
| 2017 | $8,130 | $717,696 | $144,973 | $572,723 |
| 2016 | $8,070 | $703,625 | $142,131 | $561,494 |
| 2015 | $8,046 | $693,058 | $139,997 | $553,061 |
| 2014 | $4,340 | $381,483 | $311,483 | $70,000 |
Agents Affiliated with this Home
-
Jim Bishop

Seller's Agent in 2020
Jim Bishop
Berkshire Hathaway HomeService
(949) 464-8136
97 Total Sales
Map
Source: California Regional Multiple Listing Service (CRMLS)
MLS Number: OC20140549
APN: 557-150-003
- 52411 Double View Dr
- 0 Middle Ridge Unit 2010998
- 52780 Idyllmont Rd
- 0 Doubleview Dr Unit 219121238DA
- 0 Doubleview Dr Unit 2010818
- 53015 Double View Dr
- 53021 Inspiration Ln
- 53010 Inspiration Ln
- 53071 Middle Ridge Dr
- 53110 Marian View Dr
- 0 Deer Foot Ln
- 26801 Canyon Dr
- 53184 Double View Dr
- 53340 Idyllbrook Dr
- 53300 Meadow Dr
- 0 Tollgate Rd
- 53545 Double View Dr
- 53599 Westridge Rd
- 53590 Country Club Dr
- 26748 Mcmahan
- 52370 Double View Dr
- 52371 Double View Dr
- 52401 Double View Dr
- 52400 Double View Dr
- 52421 Double View Dr
- 52430 Double View Dr
- 52431 Double View Dr
- 52440 Double View Dr
- 52516 Double View Dr
- 52507 Double View Dr
- 0 Double View 1liyqvo2jcbg
- 52543 Double View Dr
- 0 Double View Unit 215019768DA
- 52560 Double View Dr
- 52601 Double View Dr
- 52600 Double View Dr
- 52550 Idyllmont Rd
- 52540 Idyllmont Rd
- 52625 Double View Dr
- 52630 Double View Dr

