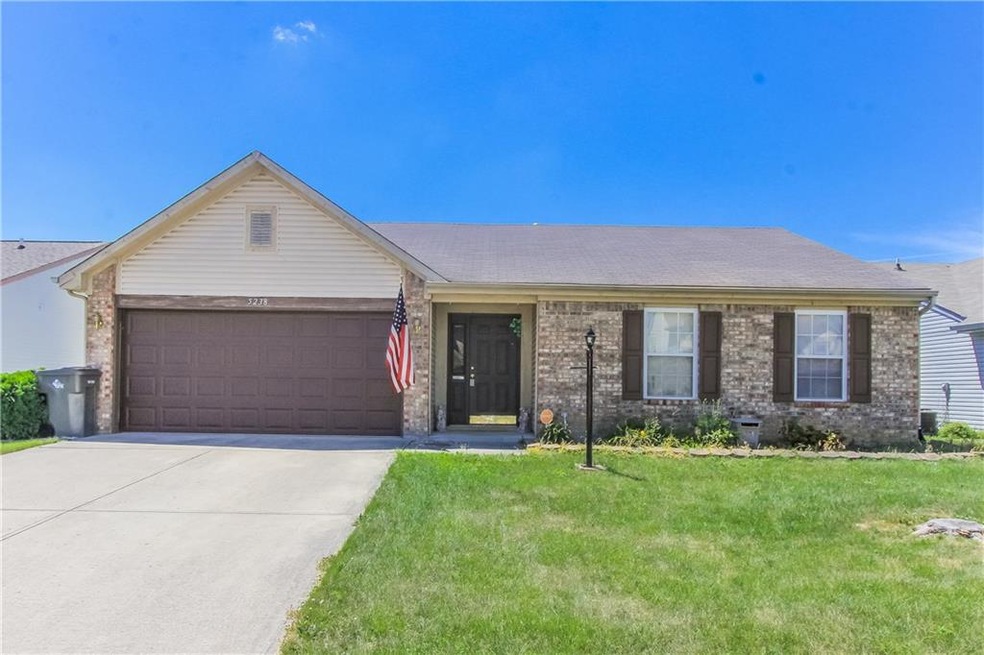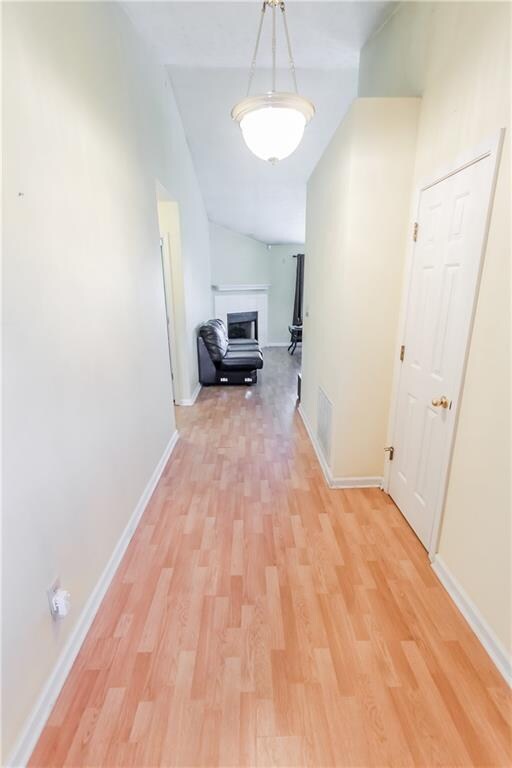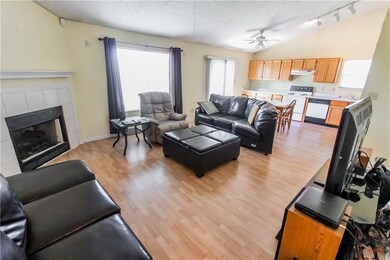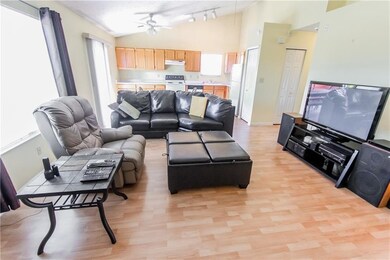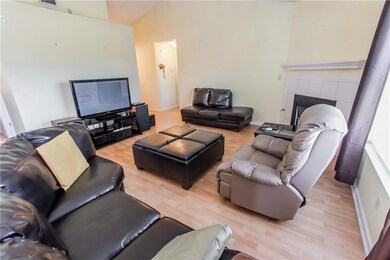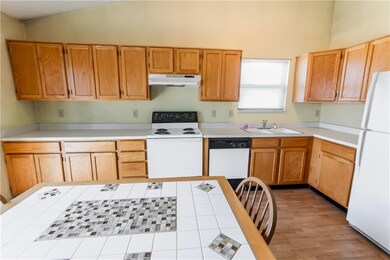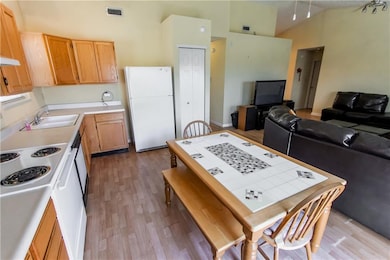
5238 Mesa Verde Dr Indianapolis, IN 46237
Galludet NeighborhoodHighlights
- Vaulted Ceiling
- Ranch Style House
- 2 Car Attached Garage
- Franklin Central High School Rated A-
- Thermal Windows
- Security System Owned
About This Home
As of August 2018One owner 3 bedroom/2 bath ranch. Vaulted ceilings in the family room/kitchen. Large deck looking over a pond with a fully enclosed fence. Great for entertaining or relaxing while watching the sunset. Spacious eat in kitchen with room for all the family members to gather. Master Suite with walk in closet and private bathroom. Laminate flooring in the family room, kitchen and bathrooms!! Clean Garage, well maintained HVAC and water heater. Visit this home fast and see what your finishing touches can add!!
Last Agent to Sell the Property
Tyre Shelton
Hoosier, REALTORS® Listed on: 07/18/2018
Last Buyer's Agent
Randie Bonwell
Renu Real Estate
Home Details
Home Type
- Single Family
Est. Annual Taxes
- $1,186
Year Built
- Built in 2000
Lot Details
- 7,187 Sq Ft Lot
- Back Yard Fenced
HOA Fees
- $24 Monthly HOA Fees
Parking
- 2 Car Attached Garage
- Driveway
Home Design
- Ranch Style House
- Slab Foundation
- Vinyl Construction Material
Interior Spaces
- 1,249 Sq Ft Home
- Vaulted Ceiling
- Fireplace With Gas Starter
- Thermal Windows
- Window Screens
- Living Room with Fireplace
- Attic Access Panel
Kitchen
- Electric Oven
- Range Hood
- Recirculated Exhaust Fan
- Dishwasher
- Disposal
Flooring
- Carpet
- Laminate
- Vinyl
Bedrooms and Bathrooms
- 3 Bedrooms
- 2 Full Bathrooms
Laundry
- Laundry on main level
- Dryer
- Washer
Home Security
- Security System Owned
- Fire and Smoke Detector
Utilities
- Forced Air Heating and Cooling System
- Heating System Uses Gas
- Programmable Thermostat
- Gas Water Heater
- Satellite Dish
Community Details
- Association fees include maintenance, pool, management, snow removal
- Thompson Park Subdivision
- Property managed by Kirkpatrick
Listing and Financial Details
- Assessor Parcel Number 491502103004000300
Ownership History
Purchase Details
Home Financials for this Owner
Home Financials are based on the most recent Mortgage that was taken out on this home.Similar Homes in Indianapolis, IN
Home Values in the Area
Average Home Value in this Area
Purchase History
| Date | Type | Sale Price | Title Company |
|---|---|---|---|
| Deed | $120,000 | -- | |
| Warranty Deed | $120,000 | First American Title |
Mortgage History
| Date | Status | Loan Amount | Loan Type |
|---|---|---|---|
| Previous Owner | $94,469 | FHA |
Property History
| Date | Event | Price | Change | Sq Ft Price |
|---|---|---|---|---|
| 02/07/2020 02/07/20 | Rented | $1,195 | 0.0% | -- |
| 01/30/2020 01/30/20 | Under Contract | -- | -- | -- |
| 01/28/2020 01/28/20 | Price Changed | $1,195 | -4.0% | $1 / Sq Ft |
| 01/22/2020 01/22/20 | Price Changed | $1,245 | -3.1% | $1 / Sq Ft |
| 11/25/2019 11/25/19 | For Rent | $1,285 | 0.0% | -- |
| 08/22/2018 08/22/18 | Sold | $120,000 | -10.8% | $96 / Sq Ft |
| 07/21/2018 07/21/18 | Pending | -- | -- | -- |
| 07/18/2018 07/18/18 | For Sale | $134,500 | -- | $108 / Sq Ft |
Tax History Compared to Growth
Tax History
| Year | Tax Paid | Tax Assessment Tax Assessment Total Assessment is a certain percentage of the fair market value that is determined by local assessors to be the total taxable value of land and additions on the property. | Land | Improvement |
|---|---|---|---|---|
| 2024 | $4,176 | $210,800 | $24,400 | $186,400 |
| 2023 | $4,176 | $203,200 | $24,400 | $178,800 |
| 2022 | $4,016 | $194,400 | $24,400 | $170,000 |
| 2021 | $3,237 | $155,800 | $24,400 | $131,400 |
| 2020 | $2,901 | $139,300 | $24,400 | $114,900 |
| 2019 | $2,515 | $125,000 | $20,100 | $104,900 |
| 2018 | $1,239 | $120,700 | $20,100 | $100,600 |
| 2017 | $1,263 | $112,600 | $20,100 | $92,500 |
| 2016 | $1,202 | $107,100 | $20,100 | $87,000 |
| 2014 | $1,065 | $101,500 | $20,100 | $81,400 |
| 2013 | $1,123 | $95,800 | $20,100 | $75,700 |
Agents Affiliated with this Home
-
L
Seller's Agent in 2020
Leah McNeil
Up&Up Leasing
-
T
Seller's Agent in 2018
Tyre Shelton
Hoosier, REALTORS®
-
R
Buyer's Agent in 2018
Randie Bonwell
Renu Real Estate
Map
Source: MIBOR Broker Listing Cooperative®
MLS Number: 21579640
APN: 49-15-02-103-004.000-300
- 5225 Thompson Park Blvd
- 5340 Thompson Park Blvd
- 5519 Apple Branch Way
- 6139 Robinwood Dr
- 6529 Lakesedge Dr
- 5236 Skipping Stone Dr
- 5548 Glen Canyon Dr
- 5333 Thornridge Place
- 6816 Minnow Dr
- 5652 Apple Branch Way
- 5637 Woodland Trace Blvd
- 4907 Franklin Villas Place
- 5115 Triple Crown Way
- 6652 Olive Branch Ct
- 5041 Rolling Meadow Blvd
- 5212 Rolling Meadow Blvd
- 5215 Rolling Meadow Blvd
- 6219 Medina Spirit Dr
- 5138 Modernist Blvd
- 5218 Triple Crown Way
