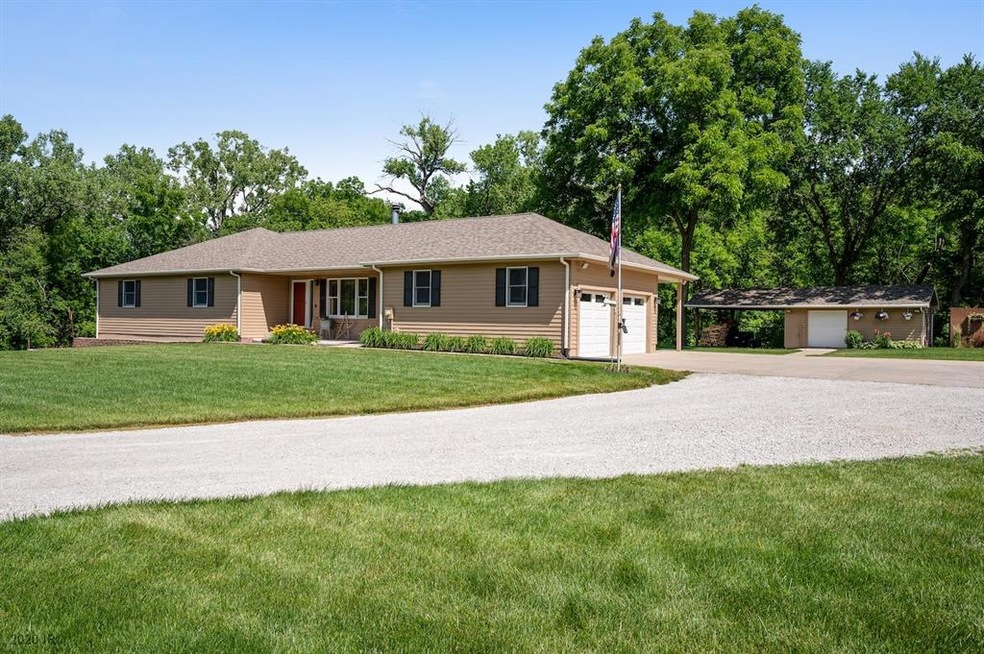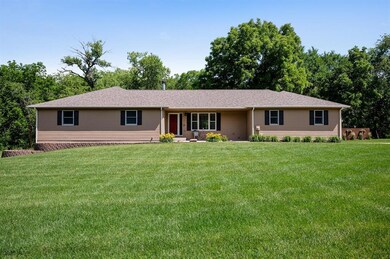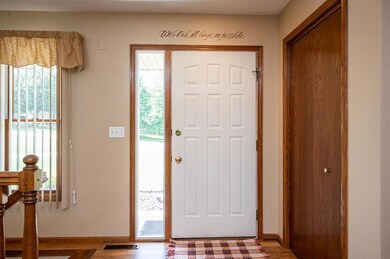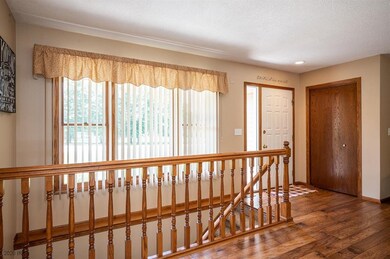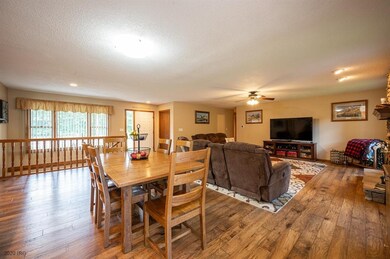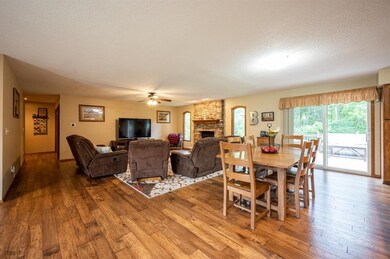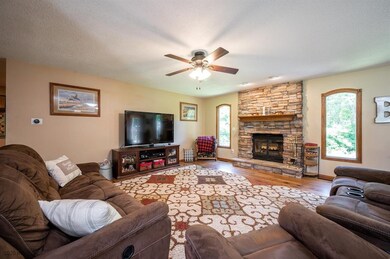
5239 94th Ln Norwalk, IA 50211
Warren County NeighborhoodHighlights
- 3.96 Acre Lot
- Wood Flooring
- Forced Air Heating and Cooling System
- Ranch Style House
- Den
- Family Room Downstairs
About This Home
As of January 2025Looking for your personal acreage paradise? Here is your chance! With just over 3000sqft of finished living space you will have tons of room for family & friends. Perfectly placed on nearly 4 acres you will love watching the wildlife frolic around right in your backyard! When you walk in you will love the open feel of the updated kitchen & family room, w/wood burning or gas fireplace, engineered wood floors, & amazing views of the mature trees. On the main level you will find 3 large bdrms w/the master suite featuring walk in closet & private bath. Downstairs offers a huge family room, 2 more bdrms, full bath, private office area, & plenty of storage! Other great features include tankless water heater, house wired for whole home generator, 50amp hookup on shed for RV, all new carpet in basement, car port, large storage shed, and more! Located on only ½ mile of gravel. Make this one to see on your list!
Home Details
Home Type
- Single Family
Est. Annual Taxes
- $4,788
Year Built
- Built in 1997
Lot Details
- 3.96 Acre Lot
HOA Fees
- $50 Monthly HOA Fees
Home Design
- Ranch Style House
- Asphalt Shingled Roof
- Metal Siding
Interior Spaces
- 1,780 Sq Ft Home
- Wood Burning Fireplace
- Family Room Downstairs
- Dining Area
- Den
- Fire and Smoke Detector
- Laundry on main level
- Finished Basement
Kitchen
- Stove
- Microwave
- Dishwasher
Flooring
- Wood
- Carpet
- Tile
Bedrooms and Bathrooms
Parking
- 3 Garage Spaces | 2 Attached and 1 Detached
- Carport
- Gravel Driveway
Utilities
- Forced Air Heating and Cooling System
- Heating System Powered By Leased Propane
- Cable TV Available
Listing and Financial Details
- Assessor Parcel Number 05805000150
Community Details
Overview
- Self Managed Association
Recreation
- Snow Removal
Ownership History
Purchase Details
Home Financials for this Owner
Home Financials are based on the most recent Mortgage that was taken out on this home.Purchase Details
Home Financials for this Owner
Home Financials are based on the most recent Mortgage that was taken out on this home.Purchase Details
Home Financials for this Owner
Home Financials are based on the most recent Mortgage that was taken out on this home.Purchase Details
Home Financials for this Owner
Home Financials are based on the most recent Mortgage that was taken out on this home.Similar Homes in Norwalk, IA
Home Values in the Area
Average Home Value in this Area
Purchase History
| Date | Type | Sale Price | Title Company |
|---|---|---|---|
| Warranty Deed | $520,000 | None Listed On Document | |
| Warranty Deed | $420,000 | None Available | |
| Warranty Deed | $305,000 | None Available | |
| Quit Claim Deed | -- | None Available |
Mortgage History
| Date | Status | Loan Amount | Loan Type |
|---|---|---|---|
| Open | $399,900 | VA | |
| Previous Owner | $336,000 | New Conventional | |
| Previous Owner | $54,087 | New Conventional | |
| Previous Owner | $233,000 | New Conventional | |
| Previous Owner | $105,000 | Construction | |
| Previous Owner | $61,000 | Unknown | |
| Previous Owner | $244,000 | New Conventional | |
| Previous Owner | $45,750 | Credit Line Revolving | |
| Previous Owner | $97,000 | New Conventional |
Property History
| Date | Event | Price | Change | Sq Ft Price |
|---|---|---|---|---|
| 01/16/2025 01/16/25 | Sold | $519,900 | -1.9% | $292 / Sq Ft |
| 01/06/2025 01/06/25 | Pending | -- | -- | -- |
| 11/15/2024 11/15/24 | For Sale | $529,900 | +26.2% | $298 / Sq Ft |
| 08/20/2020 08/20/20 | Sold | $420,000 | +5.0% | $236 / Sq Ft |
| 07/21/2020 07/21/20 | Pending | -- | -- | -- |
| 06/30/2020 06/30/20 | For Sale | $399,900 | -- | $225 / Sq Ft |
Tax History Compared to Growth
Tax History
| Year | Tax Paid | Tax Assessment Tax Assessment Total Assessment is a certain percentage of the fair market value that is determined by local assessors to be the total taxable value of land and additions on the property. | Land | Improvement |
|---|---|---|---|---|
| 2024 | $6,028 | $456,900 | $66,600 | $390,300 |
| 2023 | $5,412 | $456,900 | $66,600 | $390,300 |
| 2022 | $5,374 | $359,000 | $65,300 | $293,700 |
| 2021 | $4,888 | $359,000 | $65,300 | $293,700 |
| 2020 | $4,888 | $302,600 | $65,300 | $237,300 |
| 2019 | $4,644 | $302,600 | $65,300 | $237,300 |
| 2018 | $4,728 | $284,100 | $0 | $0 |
| 2017 | $4,728 | $284,100 | $0 | $0 |
| 2016 | $4,676 | $273,600 | $0 | $0 |
| 2015 | $4,676 | $273,600 | $0 | $0 |
| 2014 | $4,728 | $275,900 | $0 | $0 |
Agents Affiliated with this Home
-
Jennifer Farrell

Seller's Agent in 2025
Jennifer Farrell
RE/MAX
(515) 779-7500
7 in this area
395 Total Sales
-
Brett Mote
B
Buyer's Agent in 2025
Brett Mote
Realty ONE Group Impact
(515) 446-7524
1 in this area
43 Total Sales
-
Brandon Winn

Seller's Agent in 2020
Brandon Winn
Iowa Realty Mills Crossing
(515) 314-5434
6 in this area
146 Total Sales
-
Ashley Carter

Seller Co-Listing Agent in 2020
Ashley Carter
RE/MAX Real Estate Center
(515) 250-4087
5 in this area
183 Total Sales
-
Julie Egli

Buyer's Agent in 2020
Julie Egli
RE/MAX
27 in this area
115 Total Sales
Map
Source: Des Moines Area Association of REALTORS®
MLS Number: 608719
APN: 05805000150
