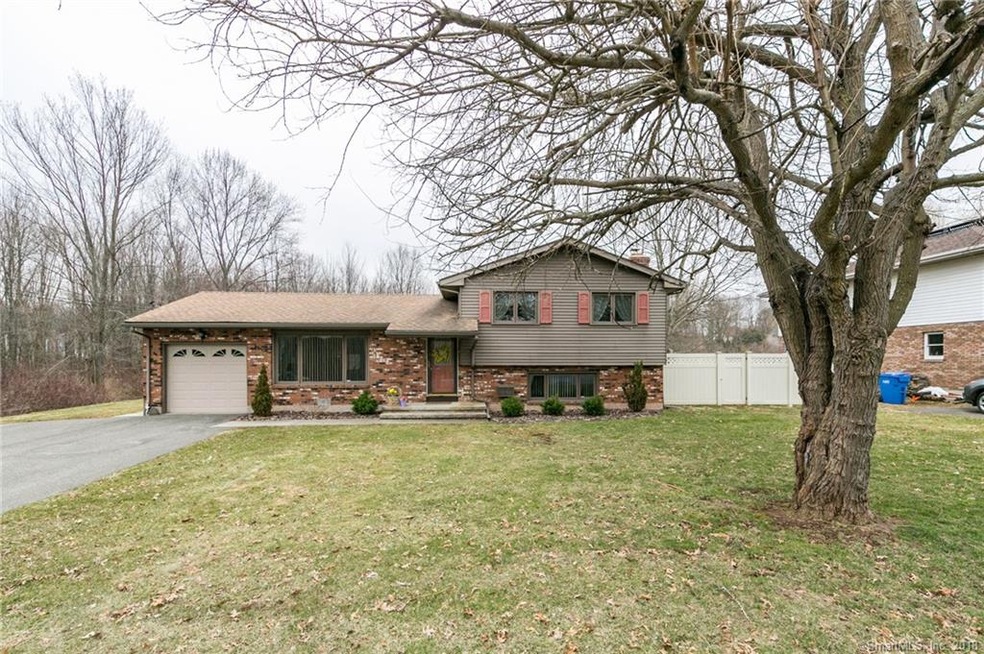
524 East St Middletown, CT 06457
Westfield NeighborhoodEstimated Value: $366,717 - $415,000
Highlights
- Open Floorplan
- Deck
- Property is near public transit
- ENERGY STAR Certified Homes
- Wood Burning Stove
- Partially Wooded Lot
About This Home
As of May 2018You've Finally Found Your Home Sweet Home - TURN KEY, Low Maintenance and Meticulously Maintained! Renovated from Top to Bottom since the Current Owners Purchased Including Mechanicals! Newer Everything! 3 bedroom, 2.5 Bath Home on Beautiful Partially Fenced Property with Patio, Trex Deck and Shed with Electrical, Hardwoods throughout entire home, Open Concept Great Room and Eat In Kitchen, Island, Granite, Tile Backsplash, and Stainless Appliances, Bonus Sunroom/Den is Truly an Extension of the Home, A short stairwell upstairs leads to 3 bedrooms, including Master with Full Updated Bath, and another Hall Renovated Bath, Downstairs boasts Huge Family Room with Fireplace w/brick face and Wood Stove for warmth and ambiance, Storage Area with Laundry, Central Air, Central Vac, Generator, Ceiling Fans in most rooms, City Water/Sewer, One Car Attached Garage with Additional Workroom, Security System, , Do Not Drive By This One! Ideal Commuter Location Close to all Major Highways and Minutes to Downtown Middletown with loads of restaurants, shops! Directly Across Street from Beautiful Community Neighborhood for Easy Walking Area Access! Schedule Your Showing Today!
Last Agent to Sell the Property
KW Legacy Partners License #RES.0790345 Listed on: 03/31/2018

Last Buyer's Agent
Kate Kelleher
Coldwell Banker Realty License #RES.0802943

Home Details
Home Type
- Single Family
Est. Annual Taxes
- $4,332
Year Built
- Built in 1978
Lot Details
- 0.46 Acre Lot
- Stone Wall
- Level Lot
- Partially Wooded Lot
- Many Trees
- Property is zoned R-15
Home Design
- Split Level Home
- Concrete Foundation
- Frame Construction
- Asphalt Shingled Roof
- Ridge Vents on the Roof
- Masonry Siding
- Vinyl Siding
Interior Spaces
- Open Floorplan
- Central Vacuum
- Ceiling Fan
- 1 Fireplace
- Wood Burning Stove
- Thermal Windows
- Awning
- Finished Basement
- Basement Fills Entire Space Under The House
- Home Security System
Kitchen
- Oven or Range
- Electric Range
- Microwave
Bedrooms and Bathrooms
- 3 Bedrooms
Laundry
- Laundry Room
- Laundry on lower level
- Electric Dryer
- Washer
Attic
- Storage In Attic
- Pull Down Stairs to Attic
Parking
- 1 Car Attached Garage
- Parking Deck
- Automatic Garage Door Opener
- Private Driveway
Outdoor Features
- Deck
- Patio
- Exterior Lighting
- Shed
- Rain Gutters
Utilities
- Zoned Heating and Cooling System
- Baseboard Heating
- Hot Water Heating System
- Heating System Uses Oil
- Programmable Thermostat
- Power Generator
- Hot Water Circulator
- Fuel Tank Located in Basement
- Cable TV Available
Additional Features
- ENERGY STAR Certified Homes
- Property is near public transit
Community Details
- No Home Owners Association
- Public Transportation
Ownership History
Purchase Details
Home Financials for this Owner
Home Financials are based on the most recent Mortgage that was taken out on this home.Purchase Details
Similar Homes in Middletown, CT
Home Values in the Area
Average Home Value in this Area
Purchase History
| Date | Buyer | Sale Price | Title Company |
|---|---|---|---|
| Bluemenkrantz Michael L | $250,000 | -- | |
| Dimauro Paul | $180,000 | -- |
Mortgage History
| Date | Status | Borrower | Loan Amount |
|---|---|---|---|
| Open | Bluemenkrantz Michael L | $200,000 | |
| Previous Owner | Dimauro Paul | $125,000 |
Property History
| Date | Event | Price | Change | Sq Ft Price |
|---|---|---|---|---|
| 05/31/2018 05/31/18 | Sold | $250,000 | 0.0% | $163 / Sq Ft |
| 04/09/2018 04/09/18 | Pending | -- | -- | -- |
| 03/31/2018 03/31/18 | For Sale | $249,900 | -- | $163 / Sq Ft |
Tax History Compared to Growth
Tax History
| Year | Tax Paid | Tax Assessment Tax Assessment Total Assessment is a certain percentage of the fair market value that is determined by local assessors to be the total taxable value of land and additions on the property. | Land | Improvement |
|---|---|---|---|---|
| 2024 | $6,717 | $210,300 | $62,640 | $147,660 |
| 2023 | $5,936 | $197,590 | $62,640 | $134,950 |
| 2022 | $5,190 | $138,350 | $39,560 | $98,790 |
| 2021 | $5,178 | $138,350 | $39,560 | $98,790 |
| 2020 | $5,186 | $138,350 | $39,560 | $98,790 |
| 2019 | $5,213 | $138,350 | $39,560 | $98,790 |
| 2018 | $5,028 | $138,350 | $39,560 | $98,790 |
| 2017 | $4,332 | $122,200 | $43,090 | $79,110 |
| 2016 | $4,248 | $122,200 | $43,090 | $79,110 |
| 2015 | $4,157 | $122,200 | $43,090 | $79,110 |
| 2014 | $4,158 | $122,200 | $43,090 | $79,110 |
Agents Affiliated with this Home
-
Mela Veltri Case

Seller's Agent in 2018
Mela Veltri Case
KW Legacy Partners
(203) 209-8403
2 in this area
195 Total Sales
-

Buyer's Agent in 2018
Kate Kelleher
Coldwell Banker Realty
(860) 944-3695
30 Total Sales
Map
Source: SmartMLS
MLS Number: 170065729
APN: MTWN-000006-000000-000654
- 455 East St
- 106 Northview Dr
- 92 Goodman Dr
- 613 Ridgewood Rd
- 126 Webster Ln Unit 2-19
- 127 Webster Ln Unit 2-44
- 145 Webster Ln Unit 2-41
- 132 Webster Ln Unit 2-16
- 2 Webster Ln
- 20 Webster Ln Unit 20
- 21 Afton Terrace
- 10 Stirling Ct
- 896 East St
- 6 Stirling Ct
- 256 Carriage Crossing Ln
- 282 Carriage Crossing Ln Unit 282
- 32 Carriage Crossing Ln
- 202 Carriage Crossing Ln
- 70 Birchwood Dr
- 92 Cynthia Ln Unit B6
