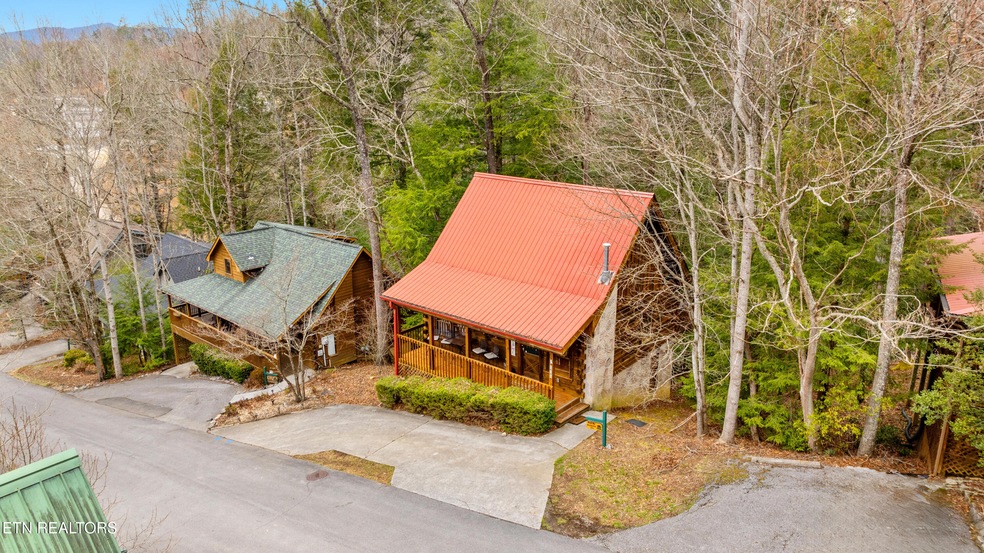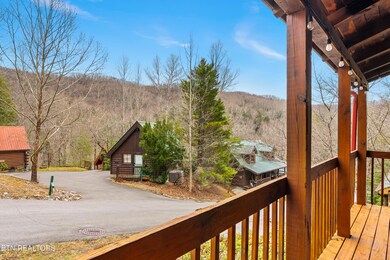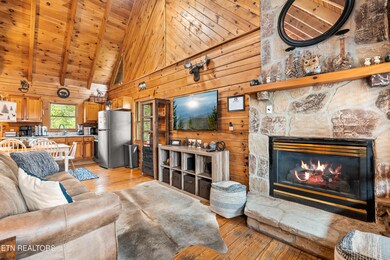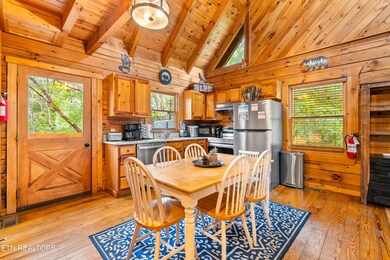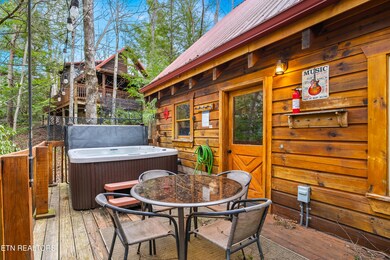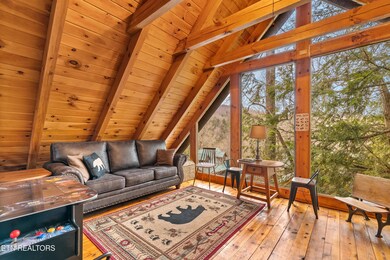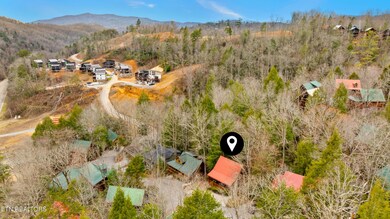
524 Hoot Owl Way Gatlinburg, TN 37738
Estimated payment $3,157/month
Highlights
- Spa
- View of Trees or Woods
- Cathedral Ceiling
- Gatlinburg Pittman High School Rated A-
- Deck
- Wood Flooring
About This Home
Located in the desirable Mountain Shadows Resort in Gatlinburg, this charming 2-bedroom, 2-bath cabin offers the perfect blend of comfort and convenience. The resort features outdoor swimming pool and a playground, while the cabin itself provides easy access to all the attractions of the Gatlinburg area. Relax on the front porch and take in the breathtaking Smoky Mountain views. Inside, you'll be greeted by a warm and inviting living space that seamlessly flows into the dining and kitchen area. Just down the hall, you'll find two cozy bedrooms and a full bath. Step out onto the spacious back deck, where a 6-person hot tub awaits—perfect for unwinding after a day of exploring. Upstairs in the loft area, enjoy an additional full bath and an entertainment space for fun and relaxation. Located in a prime spot, this cabin is less than a mile from Rocky Top Sports World, making it an excellent choice for families, sports enthusiasts, and vacationers alike. Don't miss out on this incredible mountain retreat!
Home Details
Home Type
- Single Family
Est. Annual Taxes
- $1,428
Year Built
- Built in 1998
Lot Details
- 436 Sq Ft Lot
HOA Fees
- $75 Monthly HOA Fees
Parking
- Assigned Parking
Property Views
- Woods
- Forest
Home Design
- Cabin
- Frame Construction
Interior Spaces
- 1,040 Sq Ft Home
- Wired For Data
- Cathedral Ceiling
- Ceiling Fan
- Gas Log Fireplace
- Wood Flooring
- Crawl Space
- Fire and Smoke Detector
Kitchen
- Range<<rangeHoodToken>>
- <<microwave>>
- Dishwasher
Bedrooms and Bathrooms
- 2 Bedrooms
- 2 Full Bathrooms
Laundry
- Dryer
- Washer
Outdoor Features
- Spa
- Deck
- Covered patio or porch
Utilities
- Zoned Heating and Cooling System
- Internet Available
Community Details
- Mountain Shadows Resort Subdivision
- Mandatory home owners association
Listing and Financial Details
- Assessor Parcel Number 117M E 001.00
Map
Home Values in the Area
Average Home Value in this Area
Tax History
| Year | Tax Paid | Tax Assessment Tax Assessment Total Assessment is a certain percentage of the fair market value that is determined by local assessors to be the total taxable value of land and additions on the property. | Land | Improvement |
|---|---|---|---|---|
| 2024 | $823 | $55,600 | $8,625 | $46,975 |
| 2023 | $823 | $55,600 | $0 | $0 |
| 2022 | $893 | $55,600 | $8,625 | $46,975 |
| 2021 | $893 | $55,600 | $8,625 | $46,975 |
| 2020 | $638 | $55,600 | $8,625 | $46,975 |
| 2019 | $639 | $31,675 | $8,625 | $23,050 |
| 2018 | $639 | $31,675 | $8,625 | $23,050 |
| 2017 | $639 | $31,675 | $8,625 | $23,050 |
| 2016 | $639 | $31,675 | $8,625 | $23,050 |
| 2015 | -- | $32,525 | $0 | $0 |
| 2014 | $582 | $32,525 | $0 | $0 |
Property History
| Date | Event | Price | Change | Sq Ft Price |
|---|---|---|---|---|
| 07/08/2025 07/08/25 | For Sale | $535,000 | +2.9% | $514 / Sq Ft |
| 07/03/2024 07/03/24 | Sold | $520,000 | -2.8% | $500 / Sq Ft |
| 06/04/2024 06/04/24 | Pending | -- | -- | -- |
| 05/15/2024 05/15/24 | For Sale | $535,000 | +1.9% | $514 / Sq Ft |
| 06/22/2023 06/22/23 | Off Market | $525,000 | -- | -- |
| 03/22/2023 03/22/23 | Sold | $525,000 | +26.5% | $505 / Sq Ft |
| 10/13/2021 10/13/21 | Off Market | $415,000 | -- | -- |
| 07/15/2021 07/15/21 | Sold | $415,000 | +4.0% | $399 / Sq Ft |
| 06/06/2021 06/06/21 | Pending | -- | -- | -- |
| 06/02/2021 06/02/21 | For Sale | $399,000 | -3.9% | $384 / Sq Ft |
| 05/04/2021 05/04/21 | Off Market | $415,000 | -- | -- |
| 04/27/2021 04/27/21 | Pending | -- | -- | -- |
| 04/21/2021 04/21/21 | For Sale | $399,000 | +152.5% | $384 / Sq Ft |
| 03/31/2017 03/31/17 | Sold | $158,000 | -1.2% | $152 / Sq Ft |
| 02/14/2017 02/14/17 | Pending | -- | -- | -- |
| 01/20/2017 01/20/17 | For Sale | $159,900 | -- | $154 / Sq Ft |
Purchase History
| Date | Type | Sale Price | Title Company |
|---|---|---|---|
| Warranty Deed | $520,000 | Maryville Title | |
| Warranty Deed | $525,000 | Maryville Title | |
| Quit Claim Deed | -- | None Listed On Document | |
| Warranty Deed | $415,000 | Smoky Mountain Title | |
| Warranty Deed | $155,000 | -- | |
| Deed | $160,000 | -- |
Mortgage History
| Date | Status | Loan Amount | Loan Type |
|---|---|---|---|
| Open | $468,000 | New Conventional | |
| Previous Owner | $446,250 | New Conventional | |
| Previous Owner | $311,250 | New Conventional | |
| Previous Owner | $142,200 | New Conventional | |
| Previous Owner | $150,000 | No Value Available | |
| Previous Owner | $107,000 | No Value Available |
Similar Homes in Gatlinburg, TN
Source: East Tennessee REALTORS® MLS
MLS Number: 1307558
APN: 117M-E-001.00-028
- 510 Hoot Owl Way
- 322 Brown Wren Way
- 308 Brown Wren Way
- 1646 Misty Hollow Way
- 1640 Misty Hollow Way
- 1622 Misty Hollow Way
- 1669 Hidden Hills Rd
- 1613 Misty Hollow Way
- 1763 Mountain Shadows Way
- 1695 Misty Hollow Way
- 1704 Hidden Hills Rd Unit 108
- 1704 Hidden Hills Rd Unit U504
- 1704 Hidden Hills Rd Unit 301
- 1745 Mountain Shadows Way
- 358 Ownby Cir
- 1736 Hidden Hills Rd
- 459 Ownby Cir
- 315 Robin Ln
- 273 Stott Ln
- 339 Robin Ln
- 221 Woodland Rd Unit 204
- 221 Woodland Rd Unit 114
- 523 Gatlin Dr Unit 124
- 1903 Ash Pass Unit ID1230070P
- 132 Village Dr
- 121 Village Dr Unit 1 & 2-
- 102 Baskins Creek Bypass Unit 107
- 215 Woliss Ln Unit 103
- 234 Circle Dr
- 616 Chewase Dr
- 5151 Riversong Way Unit ID1051751P
- 3933 Dollys Dr Unit 56B
- 903 Heiden Ct Unit ID1051660P
- 4025 Parkway
- 4025 Parkway
- 1260 Ski View Dr Unit 2103
- 1260 Ski View Dr Unit 3208
- 770 Marshall Acres St
- 1023 Center View Rd
- 532 Warbonnet Way Unit ID1022145P
