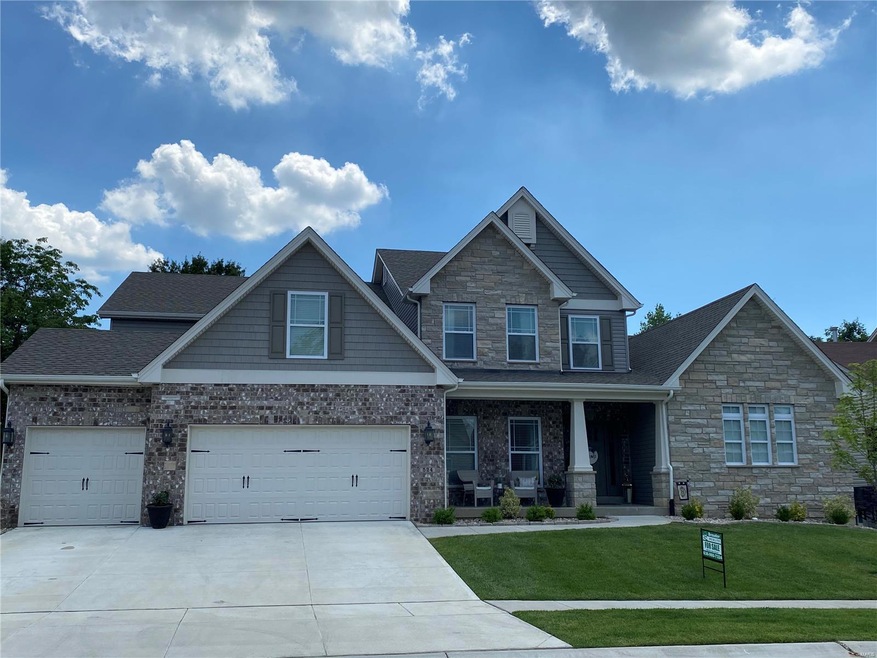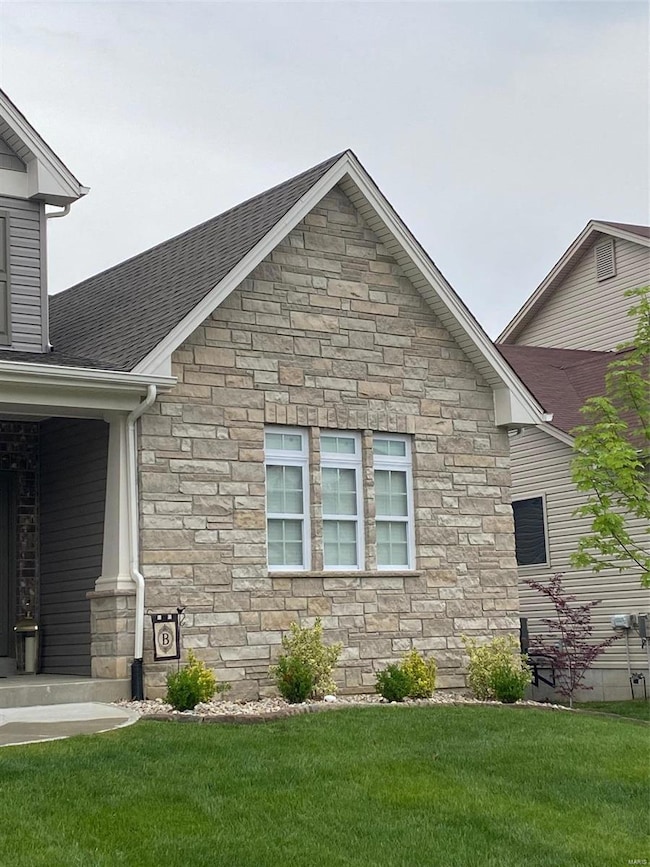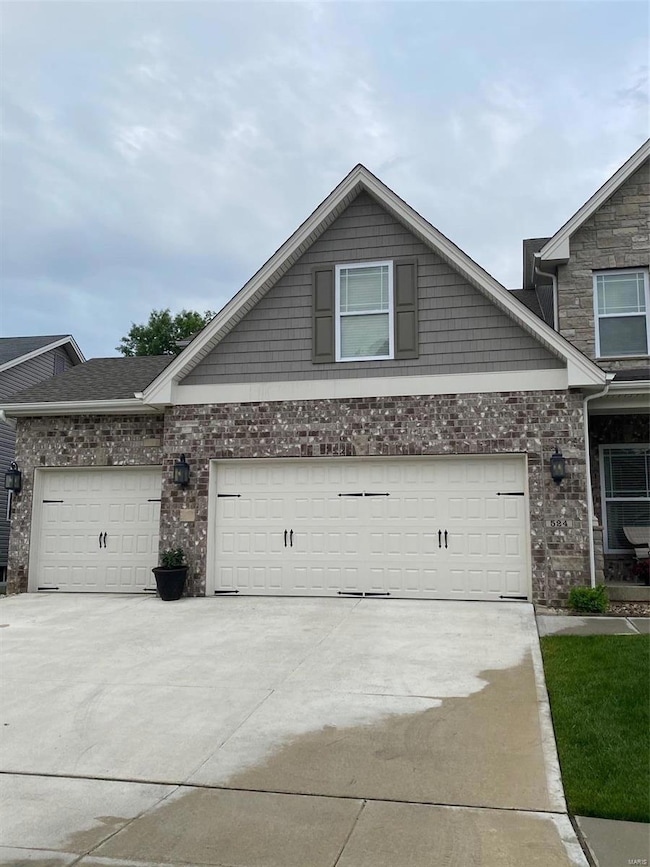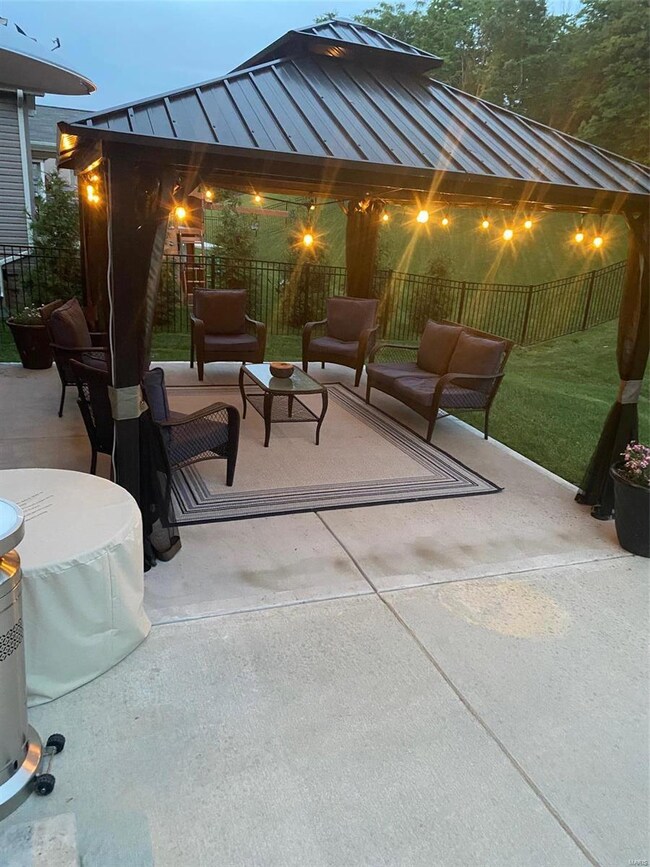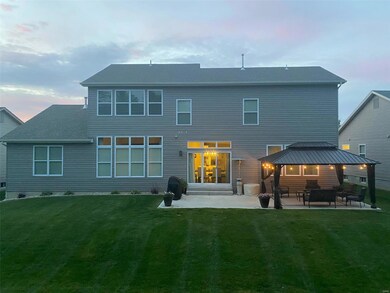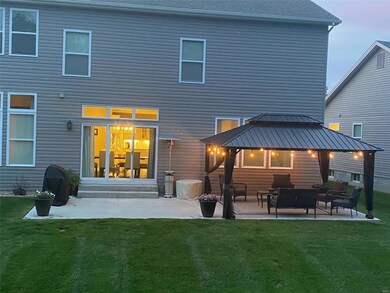
524 Montrachet Dr O'Fallon, MO 63368
Estimated Value: $772,000 - $858,000
Highlights
- Primary Bedroom Suite
- Craftsman Architecture
- Hearth Room
- Open Floorplan
- Fireplace in Hearth Room
- Vaulted Ceiling
About This Home
As of July 2021Are you looking for a new home, but you don't want to wait to 9-12 months to build? Here's your chance to get a new build without the wait. Rare opportunity to own a McKelvey Turnberry house that's only 18 months old. Many builder upgrades including premium cabinet package, upgraded manufactured hardwood, quartz counters, upgraded master bath suite, upgraded lighting, upgraded adult height toilets and bathroom counters, wine cooler in the kitchen. Also includes blinds, a sprinkler system, and extended patio with pergola. Walk into the entry w 9 foot ceilings on the first floor and 11 foot ceilings in the great room. Mastered bedroom boasts coffered ceilings and vaulted ceilings in the master bath with a beautiful chandelier. Many smart home features including garage door, appliances, sprinkler system, and door bell. Bonus room upstairs would make a perfect game room, media room, or play room. Don't miss out the opportunity to own a new home with without the wait and higher pricing.
Last Agent to Sell the Property
Matt Brouder
Matthew T. Brouder License #2012028331 Listed on: 05/22/2021
Home Details
Home Type
- Single Family
Est. Annual Taxes
- $9,163
Year Built
- Built in 2019
Lot Details
- 0.34 Acre Lot
- Lot Dimensions are 140x100
- Sprinkler System
- Backs to Trees or Woods
Parking
- 3 Car Garage
- Garage Door Opener
Home Design
- Craftsman Architecture
- Brick or Stone Veneer Front Elevation
- Poured Concrete
- Frame Construction
- Vinyl Siding
Interior Spaces
- 4,018 Sq Ft Home
- 1.5-Story Property
- Open Floorplan
- Coffered Ceiling
- Vaulted Ceiling
- Fireplace in Hearth Room
- Gas Fireplace
- Tilt-In Windows
- Sliding Doors
- Entrance Foyer
- Great Room
- Family Room
- Formal Dining Room
- Loft
- Bonus Room
- Fire and Smoke Detector
- Laundry on main level
Kitchen
- Hearth Room
- Gas Oven or Range
- Gas Cooktop
- Range Hood
- Microwave
- Dishwasher
- Wine Cooler
- Kitchen Island
- Solid Surface Countertops
- Built-In or Custom Kitchen Cabinets
- Disposal
Flooring
- Wood
- Partially Carpeted
Bedrooms and Bathrooms
- 4 Bedrooms | 1 Primary Bedroom on Main
- Primary Bedroom Suite
- Primary Bathroom is a Full Bathroom
- Dual Vanity Sinks in Primary Bathroom
- Separate Shower in Primary Bathroom
Unfinished Basement
- Basement Ceilings are 8 Feet High
- Sump Pump
- Rough-In Basement Bathroom
Outdoor Features
- Covered patio or porch
Schools
- Twin Chimneys Elem. Elementary School
- Ft. Zumwalt West Middle School
- Ft. Zumwalt West High School
Utilities
- Forced Air Heating and Cooling System
- Heating System Uses Gas
- Gas Water Heater
Community Details
- Built by McKelvey
Listing and Financial Details
- Assessor Parcel Number 2-113A-C410-00-024D.0000000
Ownership History
Purchase Details
Home Financials for this Owner
Home Financials are based on the most recent Mortgage that was taken out on this home.Purchase Details
Home Financials for this Owner
Home Financials are based on the most recent Mortgage that was taken out on this home.Similar Homes in the area
Home Values in the Area
Average Home Value in this Area
Purchase History
| Date | Buyer | Sale Price | Title Company |
|---|---|---|---|
| Steele Derek S | -- | Title Partners | |
| Brouder Matthew T | -- | Archer Land Title Inc |
Mortgage History
| Date | Status | Borrower | Loan Amount |
|---|---|---|---|
| Open | Steele Derek S | $540,000 | |
| Previous Owner | Brouder Matthew T | $461,202 | |
| Previous Owner | Brouder Matthew T | $57,500 |
Property History
| Date | Event | Price | Change | Sq Ft Price |
|---|---|---|---|---|
| 07/27/2021 07/27/21 | For Sale | $675,000 | 0.0% | $168 / Sq Ft |
| 07/26/2021 07/26/21 | Off Market | -- | -- | -- |
| 07/22/2021 07/22/21 | Sold | -- | -- | -- |
| 06/05/2021 06/05/21 | Price Changed | $675,000 | 0.0% | $168 / Sq Ft |
| 06/05/2021 06/05/21 | For Sale | $675,000 | -2.9% | $168 / Sq Ft |
| 06/02/2021 06/02/21 | Off Market | -- | -- | -- |
| 05/31/2021 05/31/21 | Price Changed | $695,000 | -0.6% | $173 / Sq Ft |
| 05/25/2021 05/25/21 | For Sale | $699,000 | 0.0% | $174 / Sq Ft |
| 05/24/2021 05/24/21 | Pending | -- | -- | -- |
| 05/22/2021 05/22/21 | For Sale | $699,000 | -- | $174 / Sq Ft |
Tax History Compared to Growth
Tax History
| Year | Tax Paid | Tax Assessment Tax Assessment Total Assessment is a certain percentage of the fair market value that is determined by local assessors to be the total taxable value of land and additions on the property. | Land | Improvement |
|---|---|---|---|---|
| 2023 | $9,163 | $139,320 | $0 | $0 |
| 2022 | $7,768 | $109,865 | $0 | $0 |
| 2021 | $7,774 | $109,865 | $0 | $0 |
| 2020 | $8,012 | $109,536 | $0 | $0 |
| 2019 | $1,110 | $15,200 | $0 | $0 |
| 2018 | $1,163 | $15,200 | $0 | $0 |
| 2017 | $1,156 | $15,200 | $0 | $0 |
Agents Affiliated with this Home
-
M
Seller's Agent in 2021
Matt Brouder
Matthew T. Brouder
(636) 980-7324
2 in this area
14 Total Sales
-
Mark Gellman

Buyer's Agent in 2021
Mark Gellman
EXP Realty, LLC
(314) 578-1123
25 in this area
2,490 Total Sales
Map
Source: MARIS MLS
MLS Number: MIS21034358
APN: 2-113A-C410-00-24D
- 537 Montrachet Dr
- 7219 Watsons Parish Dr
- 7140 Oak Stream Dr
- 7313 Little Oaks Dr
- 2329 Plum Grove Dr
- 6 Rock Church Dr
- 2 Expedition Ct
- 316 Sir Calvert Ct
- 7253 Highway N
- 2 Macleod Ct
- 7302 Macleod Ln
- 20 Farnsworth Ct Unit D
- 223 Falcon Hill Dr
- 745 Thayer Ct
- 9 Farnsworth Ct Unit A
- 7253 Van Gogh Dr
- 103 Preston Cir
- 33 Horsetail Ct
- 2611 Tysons Ct
- 706 Falcon Hill Trail
- 524 Montrachet Dr
- 526 Montrachet Dr
- 522 Montrachet Dr
- 0 Montrachet Dr
- 7263 Watsons Parish Dr
- 7267 Watsons Parish Dr
- 528 Montrachet Dr
- 523 Montrachet Dr
- 7271 Watsons Parish Dr
- 520 Montrachet Dr
- 521 Montrachet Dr
- 525 Montrachet Dr
- 530 Montrachet Dr
- 7275 Watsons Parish Dr
- 7255 Watsons Parish Dr
- 519 Montrachet Dr
- 518 Montrachet Dr
- 7279 Watsons Parish Dr
- 7264 Watsons Parish Dr
- 7260 Watson's Parish Dr
